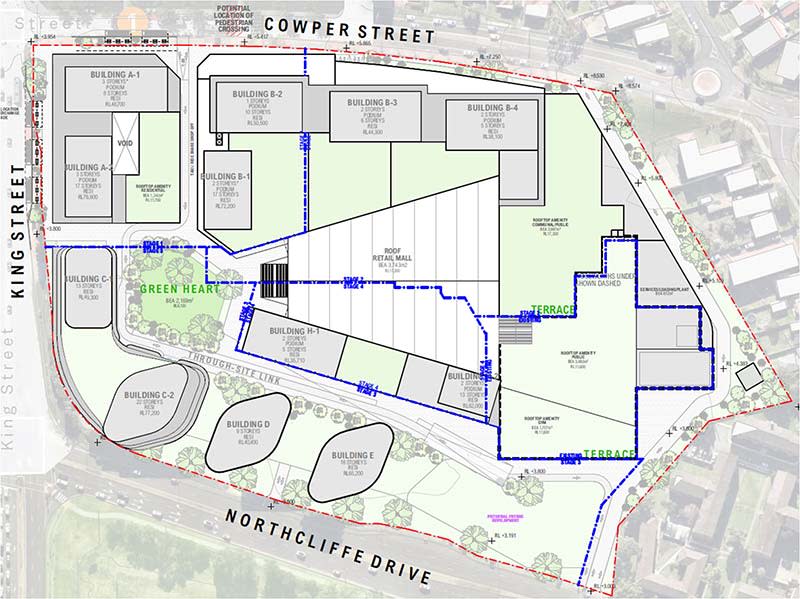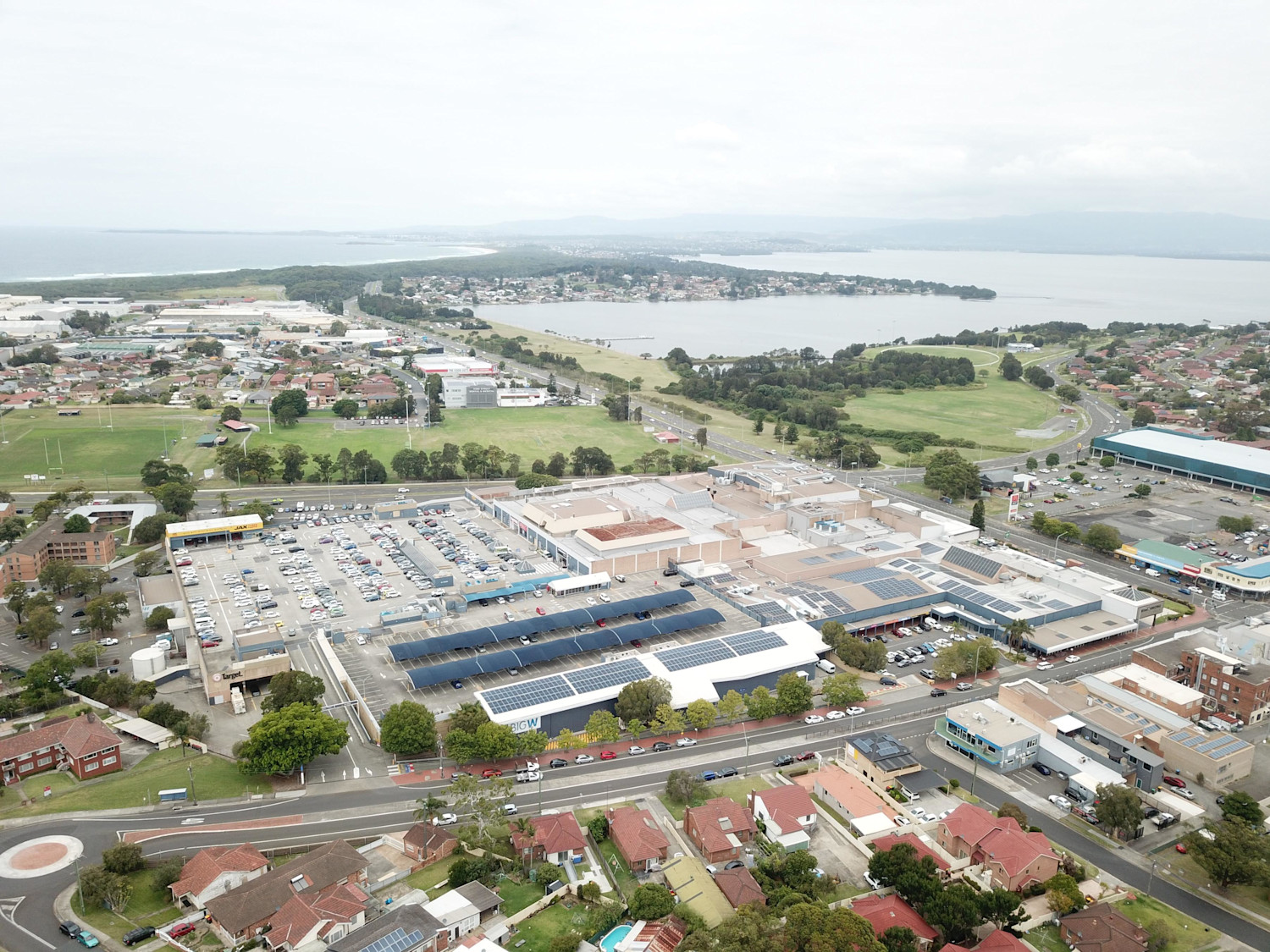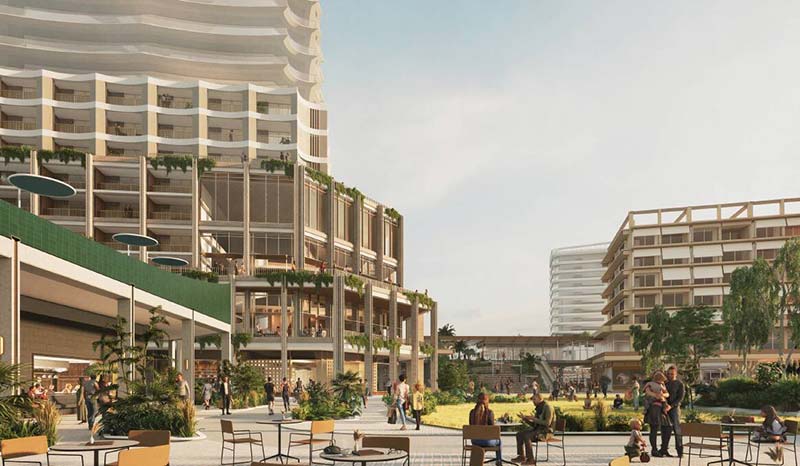Way Cleared for Warrawong Plaza Transformation

Elanor Investors Group has secured rezoning approval from the NSW Government for its major redevelopment of Warrawong Plaza, at Wollongong.
The approval paves the way for the project at 43-65 Cowper Street that would deliver about 1300 homes and transform the existing shopping centre into a mixed-use precinct.
The approved planning proposal increases the maximum building height from eight to 22 storeys across the 7ha site.
The development would include 12 residential towers, ranging from five to 22 storeys, and retain the triple-supermarket-anchored shopping centre at ground level.
The residential component would feature varied apartment configurations designed to accommodate the diverse needs of the Illawarra community, the documents said.
Design guidelines emphasised high-quality living environments including careful consideration of solar access, natural ventilation and resident privacy.
Each stage of development would include the required affordable housing allocation, ensuring equitable distribution throughout the precinct rather than concentrating affordable units in specific areas or buildings.
Fifteen per cent of the residential floor space would be dedicated to affordable housing for a minimum of 15 years.
Elanor Investors Group head of retail, development and mixed-use Matt Healy said the development would “transform the precinct and deliver increased patronage and a forecast uplift in retail sales and customers”.
NSW Minister for Planning and Public Spaces Paul Scully said the Warrawong Plaza and transport hub was an “ideal infill development opportunity [that will] deliver more well-located homes and affordable housing in this changing suburb … close to Kully Bay Park, Lake Illawarra and a short drive from Port Kembla’s Beach Pavilion”.
The finalised proposal includes significant infrastructure enhancements, with the addition of a new bus interchange following community consultation.
The development would incorporate a minimum of 6500sq m of publicly accessible open space, including a central plaza referred to as the ‘Green Heart’, and new pedestrian links to Cowper Street and Northcliffe Drive.
Sustainability features prominently in the design guidelines, with requirements for a minimum 35 per cent canopy cover in open spaces and an Environmentally Sustainable Design Strategy demonstrating how the project will achieve net zero emissions by 2050.

Elanor, which acquired the plaza in 2021, expects the development to generate about 2250 ongoing jobs and 300 jobs throughout construction.
The project’s first homes could be built by 2028. The development would be implemented in stages, allowing Warrawong Plaza to continue operating during construction.
“Elanor will continue to work closely with the retailers of the precinct to ensure they will continue to operate as usual and are kept informed of all key milestones,” the company said in its announcement.
The approved rezoning aligns with the NSW Government’s broader strategy to address housing supply challenges, particularly in well-located areas close to infrastructure and amenities.

“The transformation of this inward-facing mall into an outward-looking mixed-use precinct represents a significant evolution in regional retail property development,” the Warrawong Plaza Design Guidelines published by the NSW Department of Planning, Housing and Infrastructure said.
The Warrawong Plaza development adds to Elanor Investors Group’s expanding portfolio of retail transformations, including its recently approved $907-million Tweed Mall masterplan.
The Tweed development will deliver 1400 townhouses and apartments alongside 45,000sq m of retail space, a 52-key hotel, office space and various community amenities, including a cinema complex and childcare centre in the NSW border town.

















