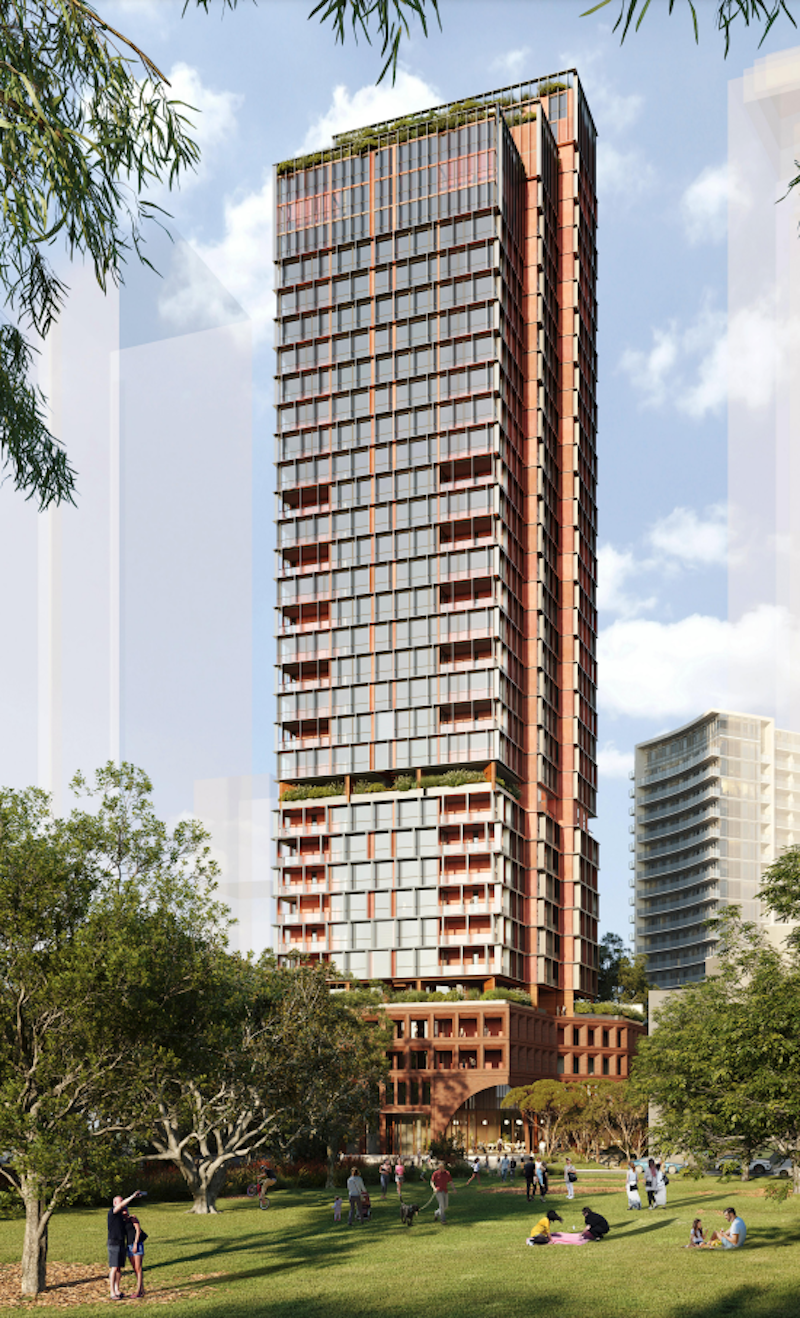Resources
Newsletter
Stay up to date and with the latest news, projects, deals and features.
Subscribe
Plans for a 36-storey mixed-use tower development have been filed for a site in Sydney’s west linked to collapsed developer Caydon Property.
Simultaneously, receivers have put the prime 1818sq m holding at Harris Park on the block.
The prolific Melbourne-based apartment developer cited the pandemic, builder insolvencies and supply-chain issues as the straw that broke the camel’s back.
Receivers McGrathNicol and liquidators Jirsch Sutherland were appointed and took control of $150 million of Caydon’s assets in late July.
At the time, the property group led by Joe Russo had more than $1 billion in projects under development.
The Harris Park development application lodged with the City of Parramatta Council for the site spanning two land parcels at 114-118 Harris Street is for a 31-storey residential tower with 203 apartments.
They sit above a four-storey podium with retail and commercial space as well as five levels of basement parking. Overall, the gross floor area totals 20,789 square metres.
Sydney-based architects MHN Design Union won the architectural design excellence competition for the project with a scheme that “seeks to reflect the critical role that water has played on this site and surrounds in defining language boundaries and providing a ceremonial place for local Aboriginal communities”.
“The proposal is aiming to articulate and distinguish the tower forms from neighbours via the use of Indigenous iconography as a tool for design exploration,” a submitted statement of environment effects report completed in early July said.
According to the report, the design approach responding to the adjacent Clay Cliff Creek would “deliver a unique slender tower and podium element that stand in contrast with the existing Parramatta skyline which is predominantly shaped by a dark glass tower aesthetic”.
It also said the ochre-toned development—articulated with an array of vertical and horizontal screen elements—would provide an attractive gateway into Parramatta CBD from the east.
“The clay-based geomorphology of Clay Cliff Creek is expressed within the building’s materiality, through both paving and cladding with the brick-clay podium design providing distinctive arch corner entrance to the building … to create a new and relevant public space at an edge of a revitalised natural waterway.”

Its tower component comprises an ochre-coloured core clad with terracotta pigmented precast concrete panels and clear glazing with abstracted white lines used to provide facade screening.
“The screening not only provides shelter to the apartments from sun and rain but will create a unique visual identify of the development which is then intrinsically connected to country and place,” the report said.
The development site—only 1km east of Parramatta CBD, and 850m from Parramatta train station, 750m from the Parramatta Ferry and 240m from the new Parramatta light rail stop—is being taken to market by JLL via an expressions-of-interest campaign.
It is believed strong interest already has been fielded from a mix of development interests, including build-to-rent groups.
Also among the Caydon assets seized by receivers was the prized 1.3ha Nylex site in Melbourne, which was earmarked for a 30,000sq m office development, micro-brewery and 200-key hotel.
It was part of Caydon’s planned and partially completed $1-billion mixed-use Malt District precinct, which was hit by the collapse of construction company Probuild.