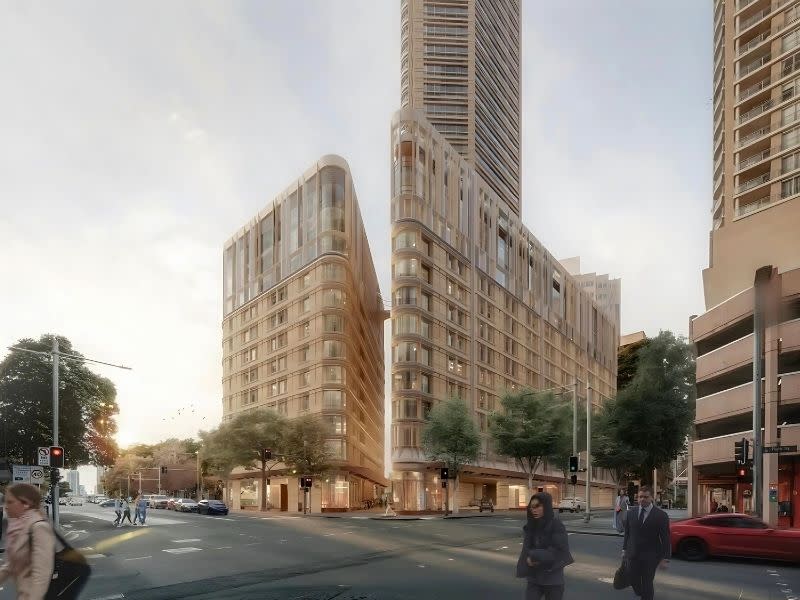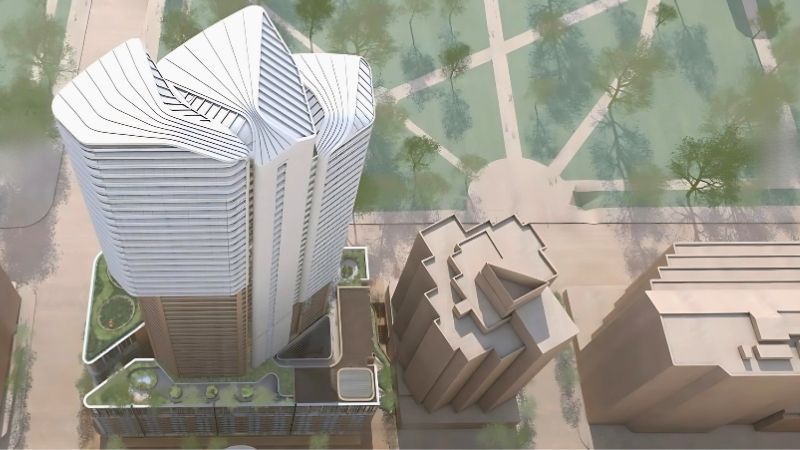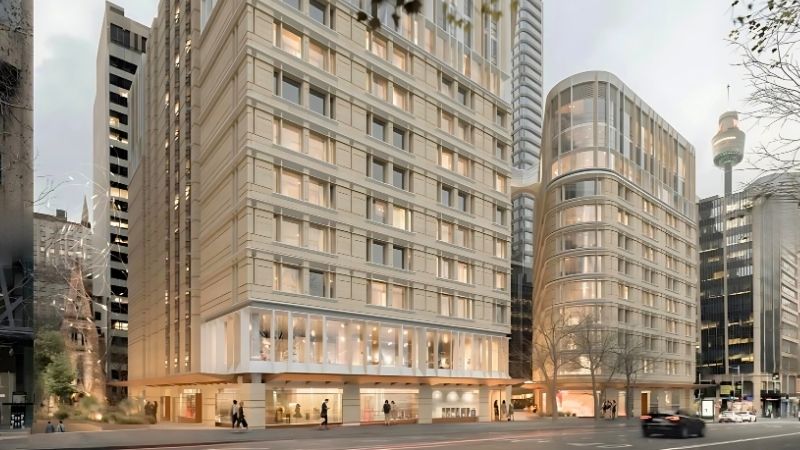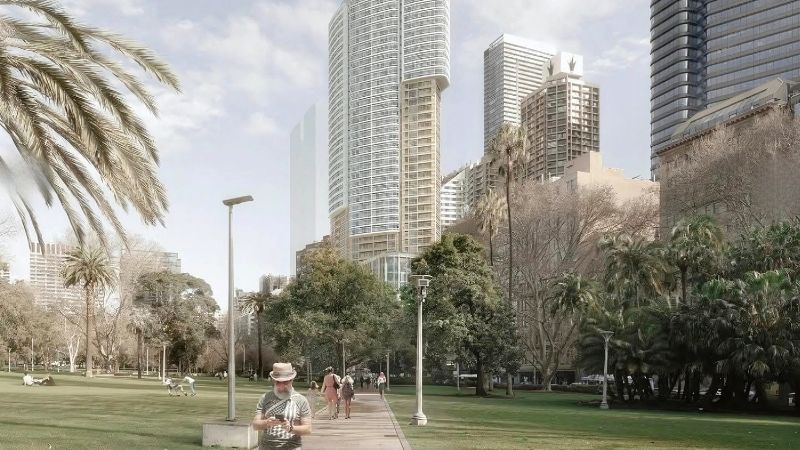Charter Hall $925m Sydney Skyscraper Wins City Backing

Charter Hall’s $925-million Sydney Hyde Park skyscraper has won key backing from the city’s planning committee.
The 55-storey hotel and apartment project at 201 Elizabeth Street is now under assessment by the NSW planning department for final determination.
If approved, demolition can begin on the ageing Pacific Power Building on the site.
The building, designed by Kann Finch & Partners and completed in 1978, was last refurbished in 2006 and remains about 47 per cent leased, according to planning documents.
The asset was described as nearing the end of its useful economic life, prompting the shift from adaptive reuse to full-scale redevelopment.
Replacing it would be a tripartite tower designed by FJC Studio comprising 441 hotel rooms, 264 apartments, ground-floor retail and five levels of basement parking.
A public plaza and diagonal pedestrian link connecting Hyde Park to Museum Station would also be built.

Charter Hall, one of the country’s largest property investment and funds management groups, acquired the 3901sq m site in 2019 for $630 million alongside partners Abacus Group and Canadian investment firm QuadReal.
Holding a 68 per cent stake, the group has led a planning process reshaped several times during the past five years.
An earlier $85-million podium extension was approved in 2022 that would have added 11 storeys of office space and amenities to the existing structure.
The proposal was shelved in favour of a full redevelopment, culminating in the latest backing under a State Significant Development application.
The 55,763sq m scheme emerged through the City of Sydney’s design excellence process, with FJC Studio’s winning concept selected from a shortlist that included Zaha Hadid Architects, SJB and 3XN among others.
While a single structure, the tower would be articulated into three vertical forms, creating the impression of multiple towers.
To address heritage and solar access concerns, the tower would step back from neighbouring St George’s Church and avoid overshadowing the Anzac Memorial at noon on Anzac Day.
The project targets 5-star Green Star and Gold WELL ratings.
It would operate on renewable electricity and aims to reduce embodied carbon by 40 per cent while diverting 80 per cent of construction waste from landfill.
Charter Hall is understood to be seeking a capital partner. Media reported the group had begun testing joint venture interest during planning.
No construction timeline has been confirmed.

















