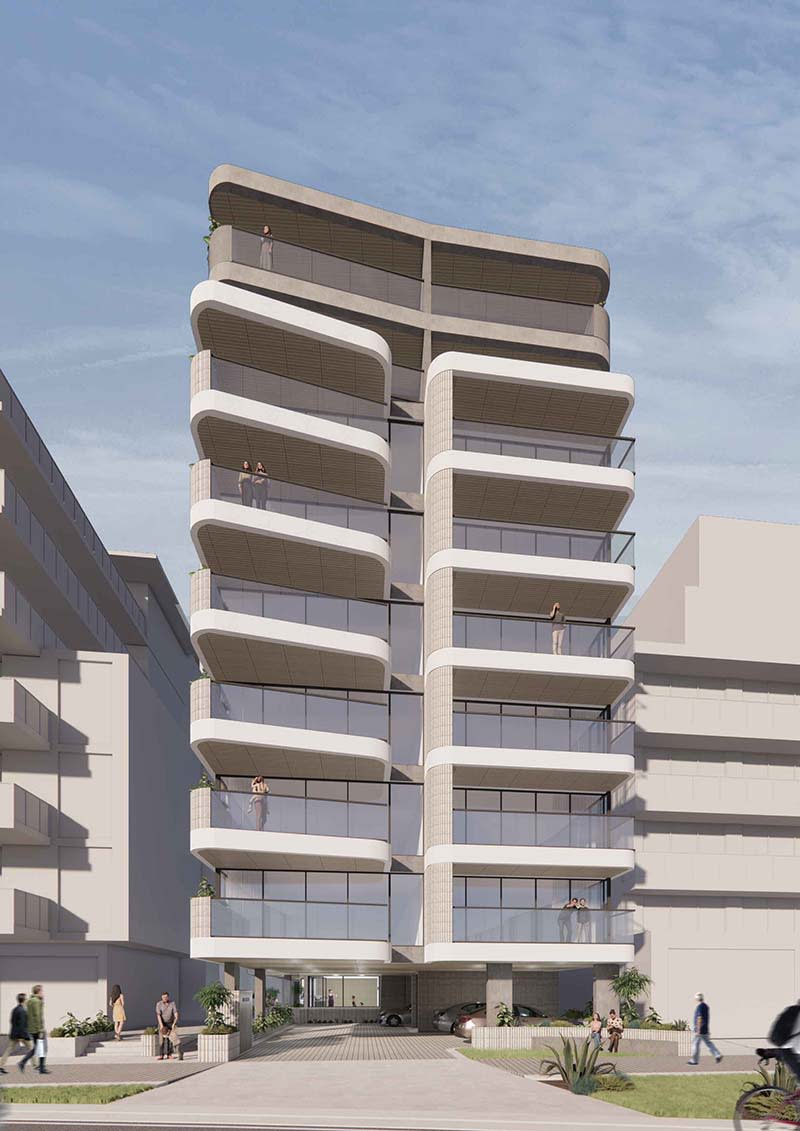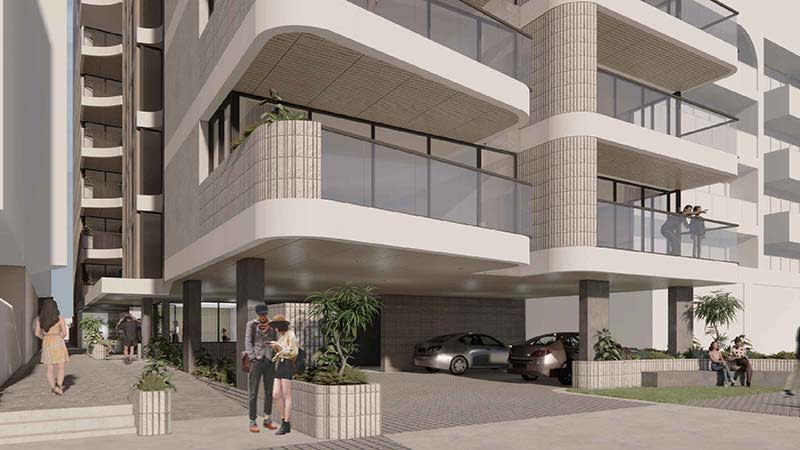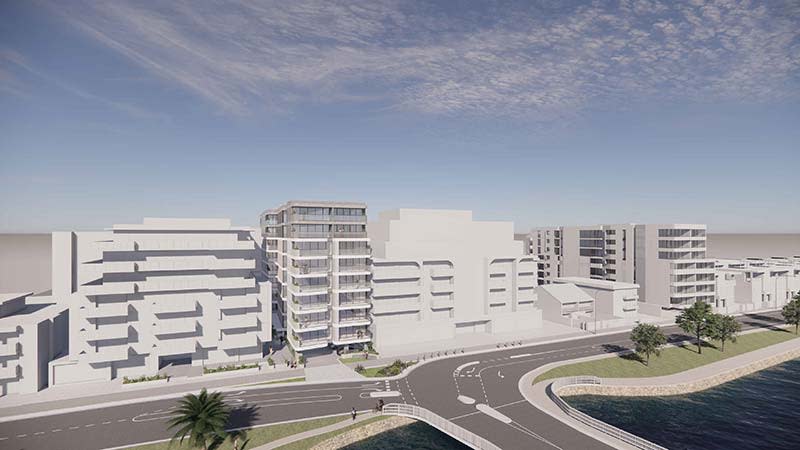Barrio Plans Carbon-Neutral Apartments at Glenelg North

Barrio Developments has submitted plans for a nine-storey residential development at Glenelg North featuring carbon-neutral design and affordable housing components.
The proposed development for 21 Adelphi Terrace, 9km south-west of the Adelaide CBD, comprises 55 apartments.
The ground floor would offer studio apartments of 47sq m, one-bedroom units from 47 to 55sq m, two-bedroom apartments of up to 77sq m and a 40sq m communal wellness space.
Proposed for levels one to three are larger apartments, with two-bedroom units from 100 to 105sq m, and three-bedroom apartments of 160 and 175 square metres.
The upper levels would comprise premium offerings—levels seven and eight include two-bedroom apartments from 99 to 158sq m and a three-bedroom apartment of 105 square metres.
According to the development application, 15 apartments would be designated as affordable housing—13 one-bedroom and two two-bedroom.
The block would also feature 57 parking spaces, including three ground-level visitor spaces, with access via dual car lifts.
Visitor parking would be available in the first basement level through resident-controlled access.
The plans also show 67 bicycle parking spaces, exceeding council requirements by 47 spaces.

The development would target a 7.5-star NatHERS rating average, a 20 per cent improvement over National Construction Code requirements.
According to the documents, “the building will be fully electrified with no use of fossil fuels” and Savant Energy would operate an embedded energy network with options for 100 per cent renewable energy procurement, over time.
The sustainability features include a minimum 30kW rooftop solar installation and a 30 per cent reduction in energy consumption compared with standard NCC2022 buildings.
Rainwater would be stored in 6kl tanks for irrigation, while more than 80 per cent of the site will incorporate landscaping or high Solar Reflective Index roofing to reduce heat island effects.
Offsite prefabrication would reduce onsite time and emissions with an approach to “minimise construction waste through efficient design techniques, including standardisation and offsite prefabrication wherever practicable”.

Other amenities include electric-vehicle-charging infrastructure, space for e-bikes and cargo bikes, and provision for a contracted car-share service.
The project team includes PACT Architects, traffic consultant CIRQA, and sustainability consultant D Squared Consulting.
The Adelphi Terrace strip has a complex planning history.
In 2018, Barrio Developments’ initial proposal for the site at 22-23 Adelphi Terrace was rejected by the state government assessment panel for exceeding the area’s five-storey height limit and failing to meet design standards, landscaping, setbacks and parking requirements.
At the time, Barrio Developments managing director Glen Vollebregt said they would modify the plans and “consider height reduction” despite the proposed height being “only about 7 per cent over the required 18.5 metres”.
Holdfast Bay Mayor Amanda Wilson said, “the point of the development plan is to set the rules for height and if we keep having developments exceed it, what’s the point of the development plan”.

According to online planning portal BCI, construction on the now seven-storey, 59-apartment complex project, dubbed Quayview on Adelphi, is expected to be completed next month.
The neighbouring property at 19-20 Adelphi Terrace was purchased by Scott Salisbury Group in 2019 for more than $6 million. The Adelphi—a seven-storey development comprising 46 apartments and 10 townhouses—was, at the time, contentious. But new plans with setbacks were filed and the seven-storey building is now completed and operational.
Barrio has also filed plans for developments at 16 Adelphi Terrace and at 2 Canning Street just off the Adelphi strip. Construction is under way on the latter site.
In June this year Stallard Meek Flightpath Architects filed plans for a six-storey, 18 apartment project at 2 and 4 MacFarlane Street, right around the corner from the Adelphi strip.













