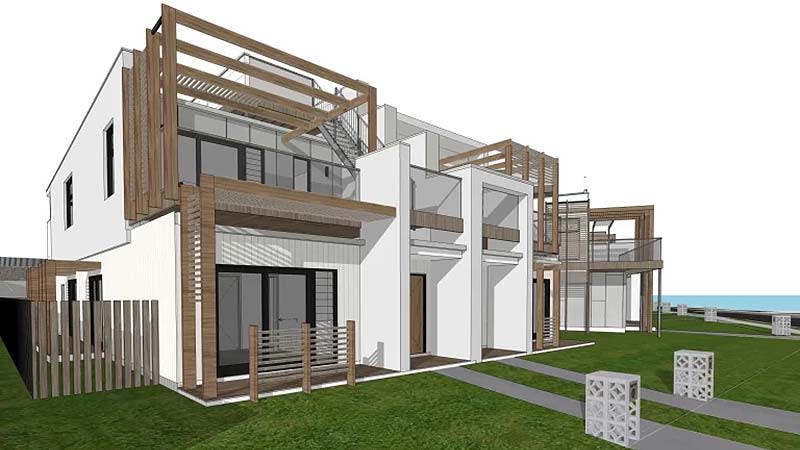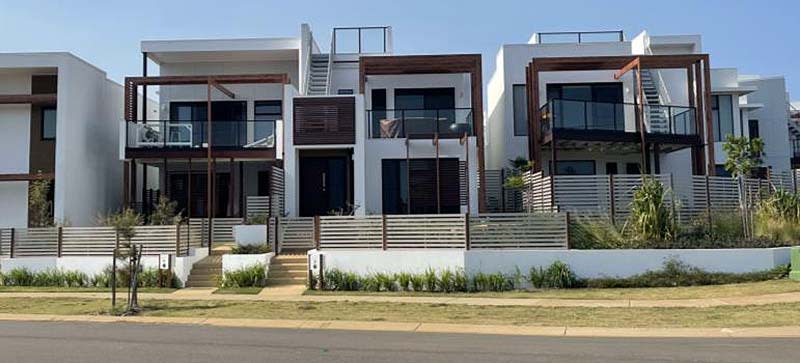Luxe Townhouses Revealed for Growing Ballina Estate

A $21.5-million residential development comprising 25 luxury townhouses has been put forward for a growing estate on NSW’s Far North Coast.
The latest stage of the Aureus Estate at Skennars Head, north of Ballina, proposes the demolition of the Aureus sales office to make way for a mix of three and four-bedroom homes.
Property developer Intrapac Property, in partnership with Jagen Pty Ltd, has filed a development application with the Ballina Council for two-storey townhouses planned for 162 Aureus Boulevard, 4.6km north of Ballina’s town centre.
The development would comprise 13 three-bedroom and 12 four-bedroom homes with upper-level balconies and roof terraces to make the most of ocean views and natural light, according to the submission.
It said the design takes advantage of the site’s natural slope to maximise ocean views and improve ventilation. The townhouses would incorporate passive cooling and heating features, with materials and forms chosen to complement the existing Aureus Estate aesthetic.
Each home would include a double garage with visitor parking to be provided throughout the development.
The site already has infrastructure in place, including stormwater, sewer, and water systems that were designed for medium-density housing as part of the estate’s initial planning. Traffic assessments confirmed local roads could accommodate the additional vehicles, the plans said.

Plans show that the townhouses would be built in two separate groups to be connected by a one-way internal road. Residents would access the site via a new cul-de-sac from Seaside Avenue, which would also be for public use.
Aureus Estate won initial subdivision approval in 2019.
Project consultants include Planit Consulting as lead planner, while Arcadia Studio has designing the townhouses and LandSite Landscape Architecture would oversee landscaping.
The development meets Ballina Council’s R3 Medium Density Residential zoning requirements including a 8.5m height limit and minimum lot size of 450 square metres.

Environmental studies have cleared the way for development, with assessments confirming the site is free from bushfire risk, soil and flooding concerns.
Heritage consultants identified just one artifact of low significance during their investigation.
The Aureus Estate development joins a growing portfolio of premium residential projects at Ballina.
The area, home to approximately 50,000 residents, sits on the northern end of the Northern Rivers region and has attracted increasing developer interest in recent years.
Market activity data shows Ballina’s potential for premium development, with nearby projects achieving sales of up to $2.4 million.














