In 2017 MIPIM- 'the world's property market'- held the 27th MIPIM Awards in Cannes. MIPIM is a 4-day real estate exhibition, conference and networking event gathering 21000 international property professionals.
Architectural designs from all over the world came together and were honoured at gala ceremony held in the Grand Auditorium of the Palais des Festivals.
Just like it has done since establishing in 1990, MIPIM gathered the most influential international property players from the office, residential, retail, healthcare, sport, logistics and industrial sectors for four days of networking, learning and transaction.
The awards proceedings were organised by Reed MIDEM, a subsidiary of Reed Exhibitions.
Listed into various categories, here are the award winners of the MIPIM Awards 2017.
GAPS – New Psychiatric Hospital
Best Healthcare Development
Slagelse, DenmarkDeveloper: Region Sjælland (Region of Zealand)Architect: Karlsson Architects, Vilhelm Lauritzen Architects
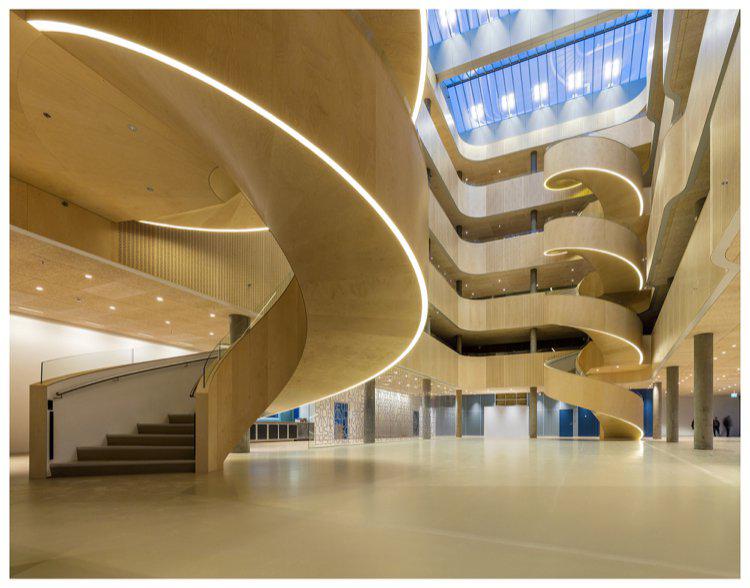
MIPIM 2017 - MIPIM awards 2017 finalists - Best Healthcare Development - GAPS Credit: © Jens Lindhe, Jesper Ray ManlayGAPS is the largest and most ambitious psychiatry construction in Denmark. With its 44,000 sq m, the building consists of general psychiatric, forensic and high-security wards, outpatient clinic, emergency reception, training facilities, swimming pool and a centre for research and education. The philosophy behind the project include the principles of recovery and healing architecture, transparency and proximity between people and functions, universality, flexibility and hierarchy of space and stimuli. Here, state-of-the-art Danish psychiatry principles have been successfully translated into architecture that is supportive, warm and welcoming focusing on each single patient.
Maison Albar Hotel Paris Céline
Best Tourism & Hotel Resort
Paris, FranceDeveloper: Paris Inn GroupArchitect: Atelier COSOther project contributors: Alexandre Danan EDO consulting
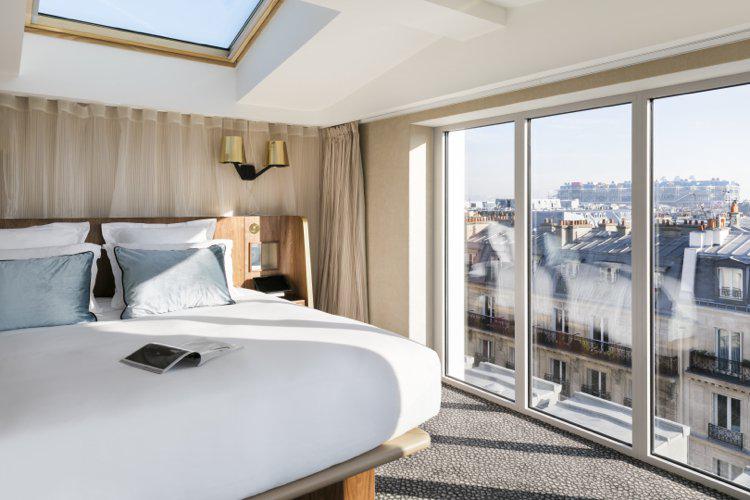
MIPIM 2017 - MIPIM awards 2017 finalists - Best tourism & hotel resort - Maison Albar Hotel Paris Céline Credit: © Jérôme Galland - © Lisa Klein MichelIn November 2014, Paris Inn acquired a 3,130 sq m property located at 23-25 rue du PontNeuf in Paris. Built in 1866, it was the headquarters of Celine, the French luxury fashion house. Respecting the soul of this building and its Haussmannian facade was key, therefore Paris Inn worked with Atelier Cos — an architecture firm in charge of the renovation of Ritz — and Alexandre Danan for interior decoration. After 21 months of work, the old building has transformed into an elegant five-star hotel with 60 rooms and suites, a restaurant by Rostang, a Spa Cinq Mondes and a swimming pool.
Nike European Logistics Campus
Best Industrial & Logistics Development
Ham, BelgiumDeveloper: Nike Europe HoldingArchitect: Jaspers-Eyers ArchitectsOther project contributors: Arcadis, Pauwels landscape
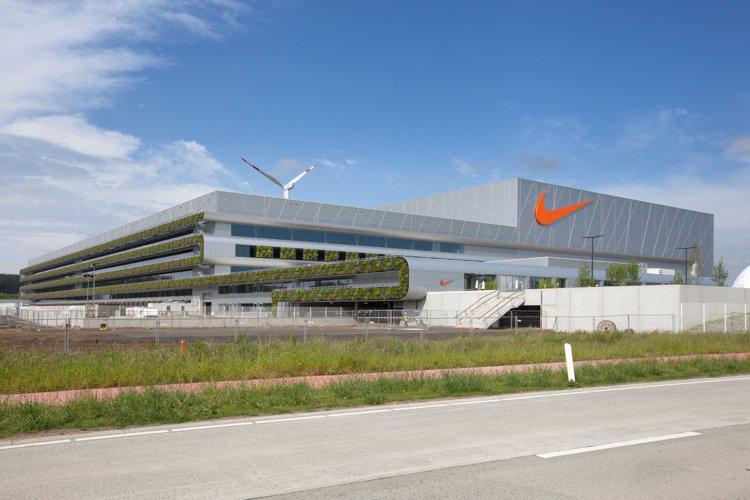
MIPIM 2017 - MIPIM awards 2017 finalists - Best industrial & logistics development - Nike European Logistics Campus. Credit: © Philippe van Gelooven/Jaspers-EyersAt this facility 99% of the containers arrive at the logistics centre via the next-door Albert water canal. Nike European Logistics Campus offers a wide variety of sustainable features of which one of the most visually spectacular is the 1.3-km long green serpentine along the west facade. Probably the world's longest such hanging green façade it provides 3,000 sq m of green frontage which integrates useable spaces for the people, sun protection and hidden emergency routes. The design has been based on three focus points: fossil-free operations, closed loop flows and a healthy and biodiverse environment, thus creating a benchmark for Nike.
The Museu do Amanhã (Museum of Tomorrow)
Best Innovative Green Building
Rio de Janeiro, BrazilDeveloper: Rio de Janeiro’s Municipal Government, Roberto Marinho FoundationArchitect: Santiago CalatravaOther project contributors: Casa do Futuro, Banco Santander, BG Brazil, State Secretariat of Environment, FINEP
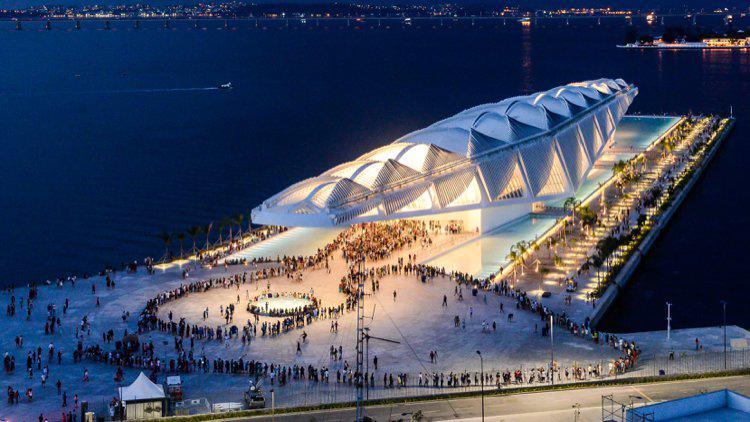
MIPIM 2017 - MIPIM awards 2017 finalists - Best innovative green building - The Museu do Amanhã (Museum of Tomorrow). Credit: © Sérgio HuoliverThe Museu do Amanhã (Museum of Tomorrow) is a different science museum — an environment of ideas, explorations and questions about the time of great changes in which we live and the different paths that open to the future. Tomorrow is not a date on the calendar, it's not a place we're going to get to, it is a construction in which we all participate, as people, citizens and members of the human species. From its early stages of design, sustainability has stood as a key priority and almost all issues related to sustainability were carefully addressed.
Warsaw Spire
Best Office & Business Development
Warsaw, PolandDeveloper: Ghelamco PolandArchitect: Jaspers-Eyers Architects, Projekt Polsko-Belgijska Pracownia Architektury, Massive Design, Wirtz International Landscape Architects
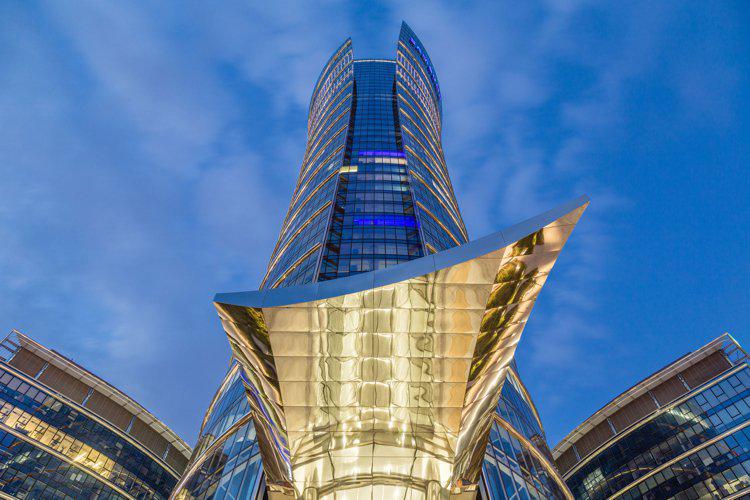
MIPIM 2017 - MIPIM awards 2017 finalists - Best office & business development - Warsaw Spire. Credit: © Wszelkie prawa zastrzezoneWarsaw Spire has been the most spectacular and recognisable project in Poland in recent years and the highest (220 m) office building in the CEE region. The main drivers behind the project’s success include its location, innovative solutions and an added value not yet offered by any other commercial developer. On its own plot the investor built a perfectly designed public square — Plac Europejski — with fountains, restaurants and an art passage. Ghelamco’s project has radically changed the shape of Warsaw’s business city centre and has become a great commercial success —currently the project is leased in over 90%.
Chambon
Best Refurbished Building
Brussels, BelgiumDeveloper: IMMOBELArchitect: A2RC Architects / Jaspers-Eyers Architect
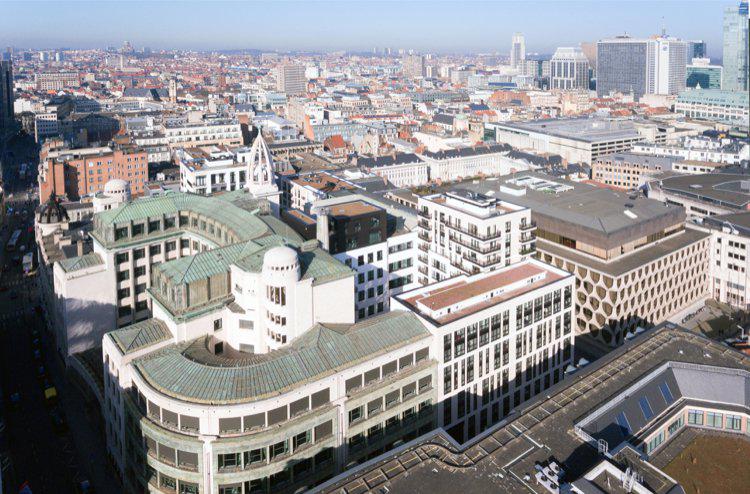
MIPIM 2017 - MIPIM awards 2017 finalists - Best refurbished building - Chambon. Credit: © Photo: Marc DetiffeChambon is the largest ever conversion of offices in Brussels and the largest mixed-use ensemble to be built in four decades. Chambon will turn a 75,000 sq m single-use office block into a vibrant 50,000 sq m mixed-use ensemble comprising preserved and restored historic buildings, renovated and transformed buildings as well as newly built ones. The site now accommodates 248 apartments, 134 student studios, offices, a five-star boutique hotel and an easyHotel, as well as a food court and retail. Originally fully built at ground level, the 1970s and 1980s buildings have been demolished in order to remodel the site around a 3,000 sq m garden.
li01 – New Construction Of Six Apartment Buildings, Liebigstrasse 1
Best Residential Development
Berlin, GermanyDeveloper: SmartHoming GmbHArchitect: zanderrotharchitekten gmbhOther project contributors: herrburg Landschaftsarchitekten
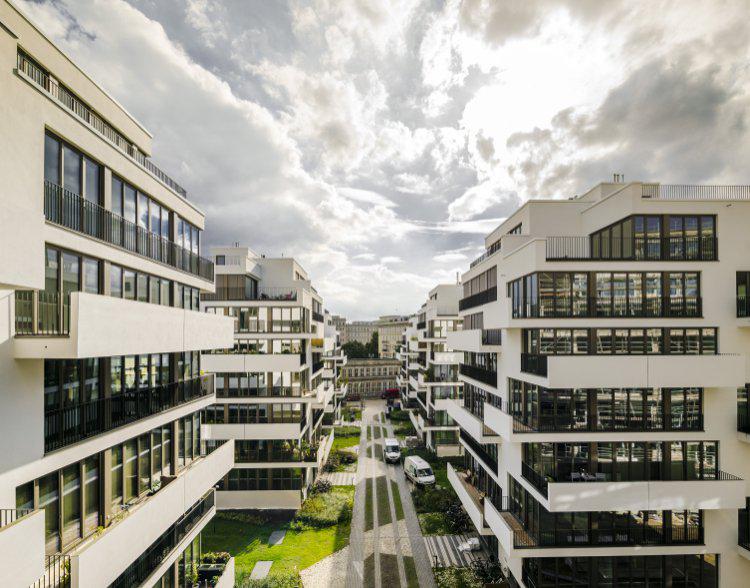
MIPIM 2017 - MIPIM awards 2017 finalists - Best residential development - li01 - New construction of six apartment buildings, Liebigstrasse 1. Credit: © Simon MengesThe ensemble of six solitary houses is situated in a 5,000 sq m park-like landscape in a very central location, north of Frankfurter Allee in the district of Friedrichshain-Kreuzberg. The new quarter at Liebigstrasse 1 is quiet and densifies the existing urban structure in a gentle way. The free-standing buildings are positioned at a distance of 15 m from each other and are open in all directions. They benefit from their mutually staggered position, ideal natural lighting and diverse visual references to the green surroundings.
Victoria Gate
Best Shopping Centre
Leeds, United KingdomDeveloper: Hammerson plcArchitect: ACMEOther project contributors: Sir Robert McAlpine, Gardiner & Theobald
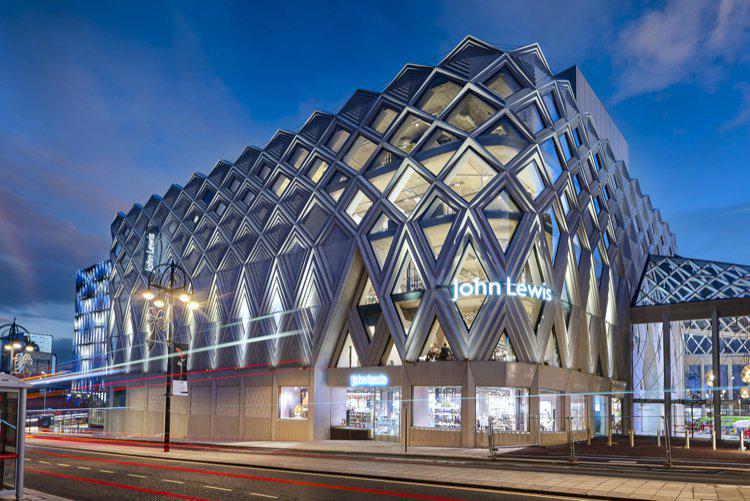
MIPIM 2017 - MIPIM awards 2017 finalists - Best shopping centre - Victoria Gate. Credit: © GILES ROCHOLLMarking the only major retail scheme to launch in the UK in 2016, Hammerson’s £165m Victoria Gate scheme opened its doors to the public on October 20. Adjacent to the Victoria Quarter arcade, the scheme forms part of the new 53,400 sq m Victoria Leeds shopping destination, creating the largest premium retail and leisure venue in northern England. Victoria Gate is anchored by a flagship John Lewis store, which is the first in Leeds, alongside 30 new retail brands and restaurants. The aspirational retail line-up includes global brands such as Anthropologie, Gant, Hackett, Tommy Hilfiger, Cos and D&D.
be-MINE
Best Urban Regeneration Project
Beringen, BelgiumDeveloper: LRM, Democo Group, Group Van Roey, city of Beringen, province of Limburg, Retail Estates, Aedifica, Sportoase, Senior Living GroupArchitect: UAU collectiv, KOPLAMP – architecten, A33 architecten, EILAND 7 architecten, Sweco Belgium, Lens°Ass Architecten, RE-ST architecten, Dhoore Vanweert Architecten, LD-Architecten, Carve, OMGEVING, Antea Group België, Jaspers-Eyers ArchitectsOther project contributors: LRM, Democo Group, Group Van Roey
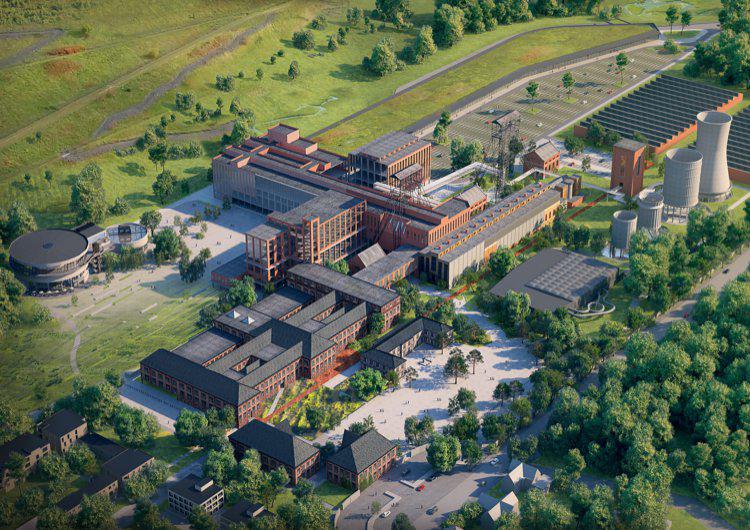
MIPIM 2017 - MIPIM awards 2017 finalists - Best urban regeneration project - Be-MINE. Credit: © be-MINE nvThe be-MINE project concerns the urban development of a former colliery. Containing 100.000 sq m of existing floor surface, it’s by far the biggest concentration of industrial heritage in Flanders. The site is characterised by its monumental and majestic buildings, constituting the distinctive factors of the be-MINE project. With 300 jobs realised, the 40 hectares are currently being reconnected to the urban network through a balanced mix of residential (50,000 sq m), retail (18,000 sq m), multi-day all-weather leisure developments (50,000 sq m, diving centre, climbing centre, recreational pool, heritage experience tour, play landscape, MTB trail, tourist office, landscape park), and a school, in and around the industrial buildings.
China World Trade Center Phase 3C Development
Best Futura Project
Beijing, ChinaDeveloper: China World Trade Co., LtdArchitect: Andrew Bromberg at Aedas
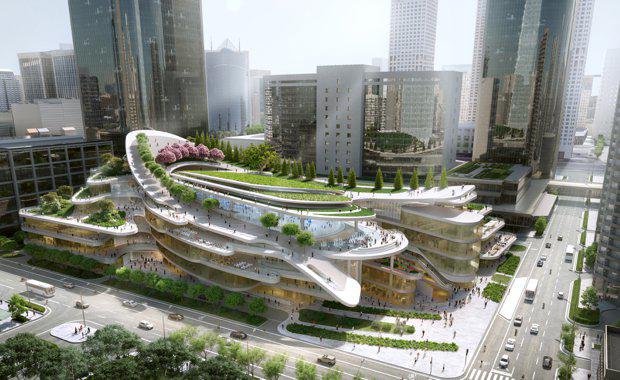
MIPIM 2017 - MIPIM awards 2017 finalists - Best futura project - China World Trade Center Phase 3C Development. Credit: © Andrew Bromberg at AedasPromised to the city as a civic square for the people, China World Trade Center Phase 3 Development will be Beijing CBD’s civic focal point and function as the heart of the city. The plot remains as the final construction phase within the China World Trade masterplan, and the missing link that will unify the masterplan’s components. It will be a catalyst as a cultural centre that brings people together.
Kashiwa-no-ha Smart City
Best Futura Mega Project
Kashiwa City, Chiba, JapanDeveloper: Mitsui Fudosan Co., Ltd.
Architect: ZGF Architects LLPCommunity Partner: Urban Design Center Kashiwa-no-haConsultants: Nikken Sekkei, GLUMAC, City of Portland, Murase Associates, and EcoNorthwest
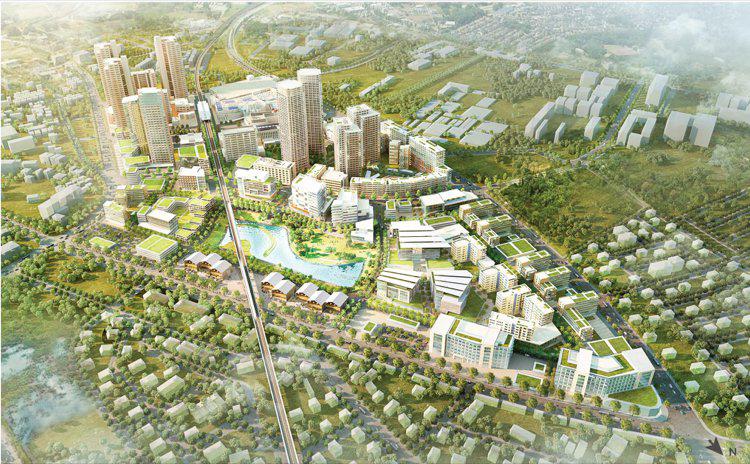
MIPIM 2017 - MIPIM awards 2017 finalists - Best futura mega project - Kashiwa-no-ha Smart City. Credit: © The Mitsui Fudosan GroupKashiwa-no-ha Smart City presents a new vision for the cities of tomorrow. Drawing inspiration from Japan’s rich history it seeks to address some of the most pressing issues facing mankind; namely the environment, energy, food and health. Sustainability is core to this smart city. Kashiwa-no-ha is using the latest version of LEED for Neighborhood Development and the best green-building technologies to empower people to live consciously. The goal is to build a smart city that is aligned with the environment, promotes long and healthy lives, and cultivates industrial innovation.
Beyazit State Library
Special Jury Award
Istanbul, TurkeyDeveloper: Republic of Turkey, Ministry of Culture and Tourism / Aydın Dogan FoundationArchitect: Tabanlioglu Architects
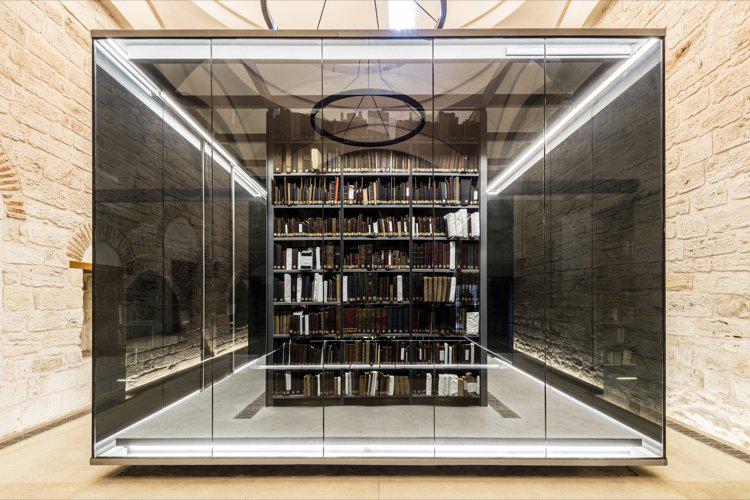
MIPIM 2017 - MIPIM awards 2017 finalists - Special jury award - Beyazit State Library. Credit: © Emre DörterA minimal-intervention approach ensures the spirit of the place survives while modern facilities are grafted onto the historic fabric at Beyazit State Library. Moreover, it includes a layer of our time that respects — even aggrandises — the values of the past, as the city of Istanbul is made up of layers throughout its 10,000 years of urban history, all in harmony through the complex. Interventions relate to the existing structure in volumetric, programmatic and material scopes. Programmatically the complex is introduced with a new layout.
Chaired by Cushman & Wakefield (UK) Chief Executive John Forrester, the MIPIM Awards jury is comprised of 11 influential personalities from the sector who determined each of the winners.















