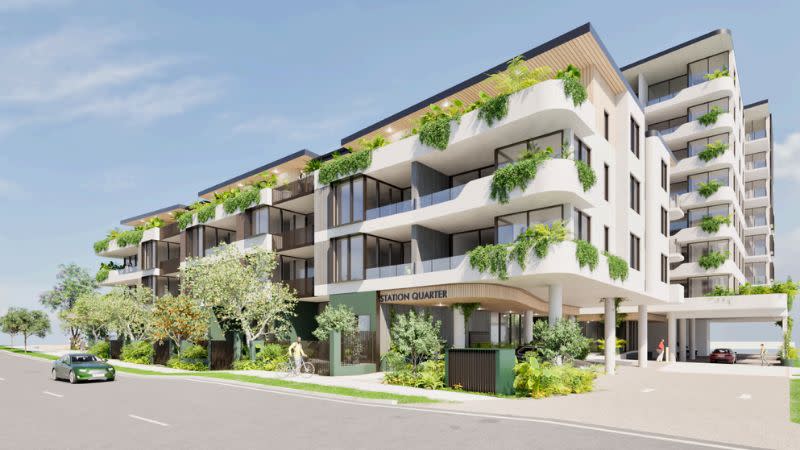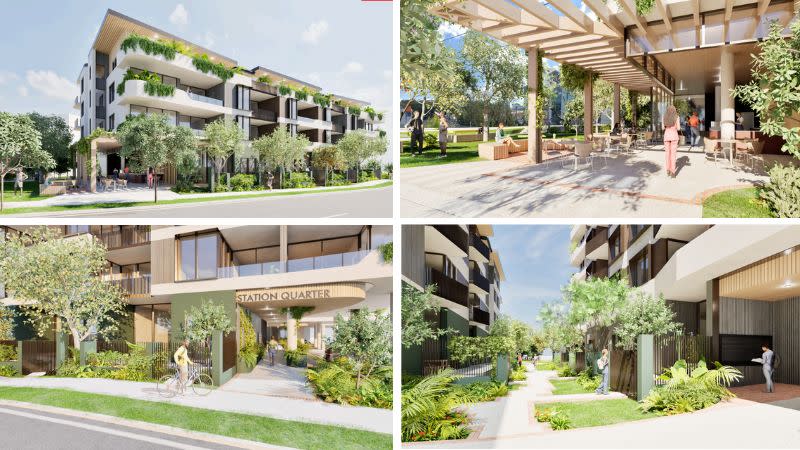Richlister Reveals 400-Home Suburban Renewal Masterplan

Seven apartment buildings rising up to 10 storeys are part of a suburban renewal masterplan revealed for a site next to a Brisbane railway station.
To be known as Station Quarter, the mixed-use precinct would comprise more than 400 homes to be delivered across three stages.
Along with retail tenancies and extensive public open space, it is earmarked for a 17,167sq m site adjoining Alderley train station, about 6km north-west of the Brisbane CBD.
Concept plans for the proposal have been filed by Darveniza Group, led by Queensland richlister Jane Darveniza—the widow of property multimillionaire Bojan Darveniza.
“The development will be catalytic in nature,” a planning report said.
“Station Quarter is set to redefine urban living in Alderley … by transitioning from low impact industry to a dynamic, low-to-medium density residential community.
“In response to the current housing crisis, Station Quarter will offer a diverse range of housing options, including various scales, typologies, sizes and affordability. This approach ensures that the development caters to a wide range of community needs, promoting gentle density in a well-located area.”
But the report said Station Quarter was “more than just a residential project” and would “support Alderley’s suburban renewal ambitions in line with its designation as a Future Growth Node”.
“It is a commitment to sustainable urban development … this development will set a new benchmark,” it said.

“By replacing industrial land uses with residential, the project not only meets the immediate housing needs but also fosters a thriving, connected community within Brisbane’s inner 5km radius … integrating seamlessly with the existing transport infrastructure.”
Darveniza Group is seeking preliminary approval of its proposed masterplan from the Brisbane City Council as well as the green light for its first stage on the southernmost part of the site next to the Alderley train station platform.
Under the scheme designed by architecture studio Nettletontribe, stage one comprises two buildings of 4 and 8 storeys accommodating a total of 100 one, two and three-bedroom apartments as well as 102sq m of ground floor retail/cafe space and a single-level basement.
As part of a landscape concept plan by Aspect Studios, an urban common spanning 430sq m is incorporated to create a publicly-accessible “vibrant corner” adjacent to the Hall Street entrance to the train station.

Stage two of the masterplan includes four apartment buildings ranging from 4 to 10 storeys, a central communal open space area spanning more than 1750sq m and a row of three-storey townhouses fronting Farrington Street.
Station Quarter’s final stage comprises a seven-storey apartment building with ground-floor retail tenancies facing South Pine Road and Farrington Street.
Carparking for the development has been “calibrated” to leverage the site’s public and active transport opportunities, which according to the documents “significantly reduces resident reliance on car usage”.
The first stage accommodates 114 parking bays, including 15 visitor spaces—well below the required 175 resident and 25 visitor spaces.
But a dedicated onsite car share arrangement is proposed “for residents to utilise on the occasion where public transport can’t satisfy their transportation needs”.
“This strategy has been successfully implemented in other major Australian cities where car parking is limited,” the application said.
It also noted under the key planning considerations for the proposed development: “The site reflects a large landholding that is completely bound by roads and the railway corridor.
“The configuration of the site presents an exciting opportunity for a precinct planning process to deliver an integrated and co-ordinated development outcome through the master plan.”













