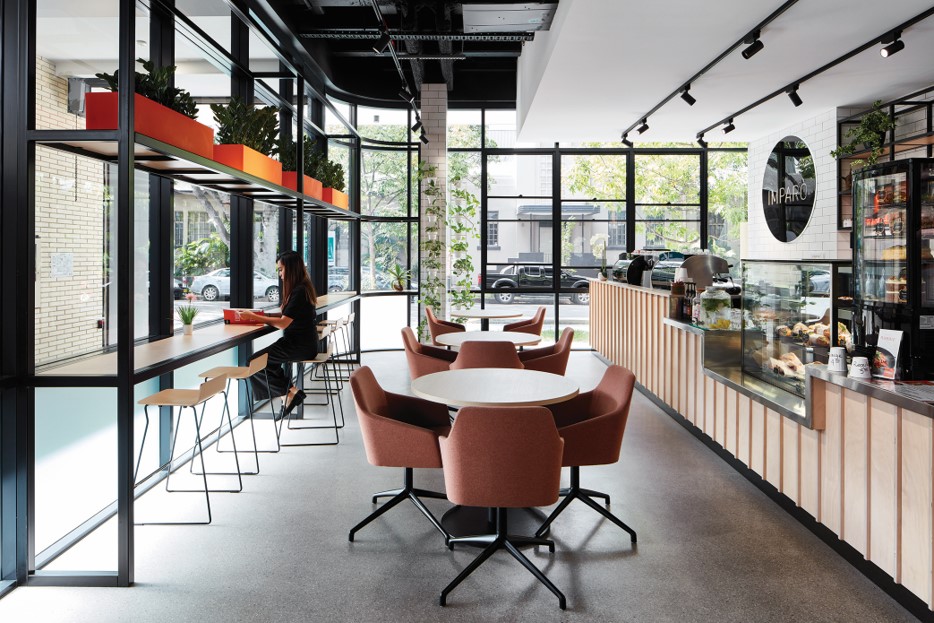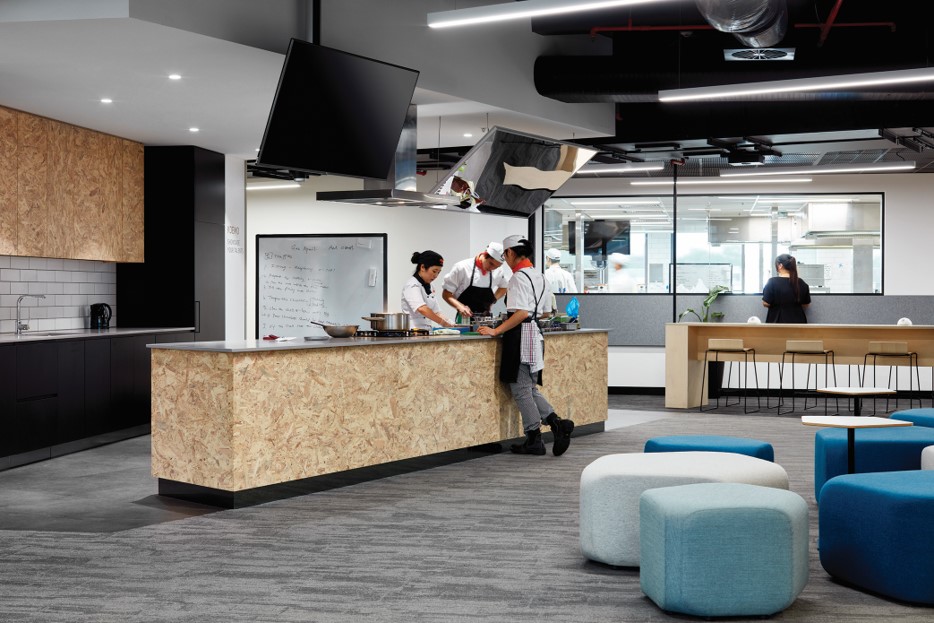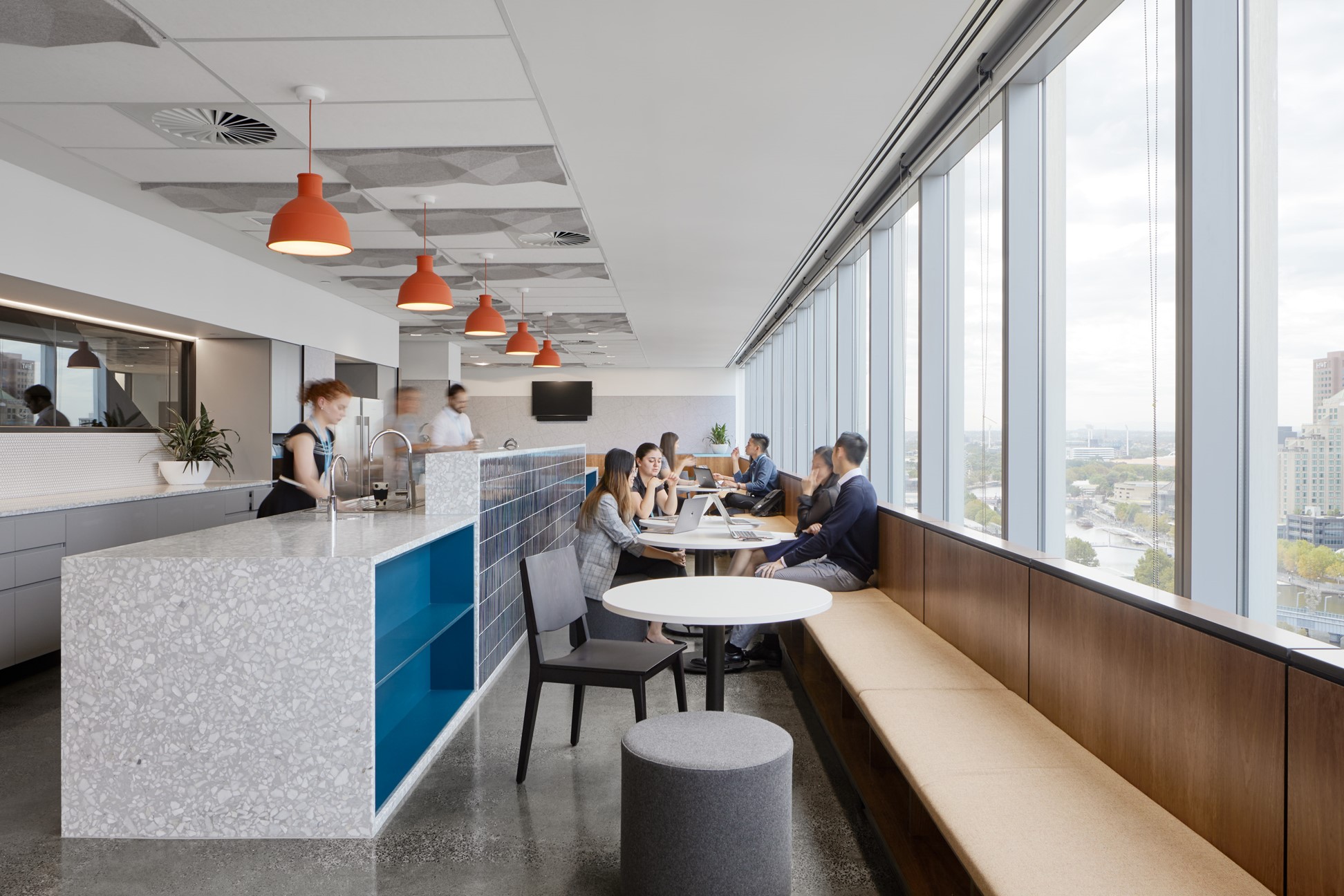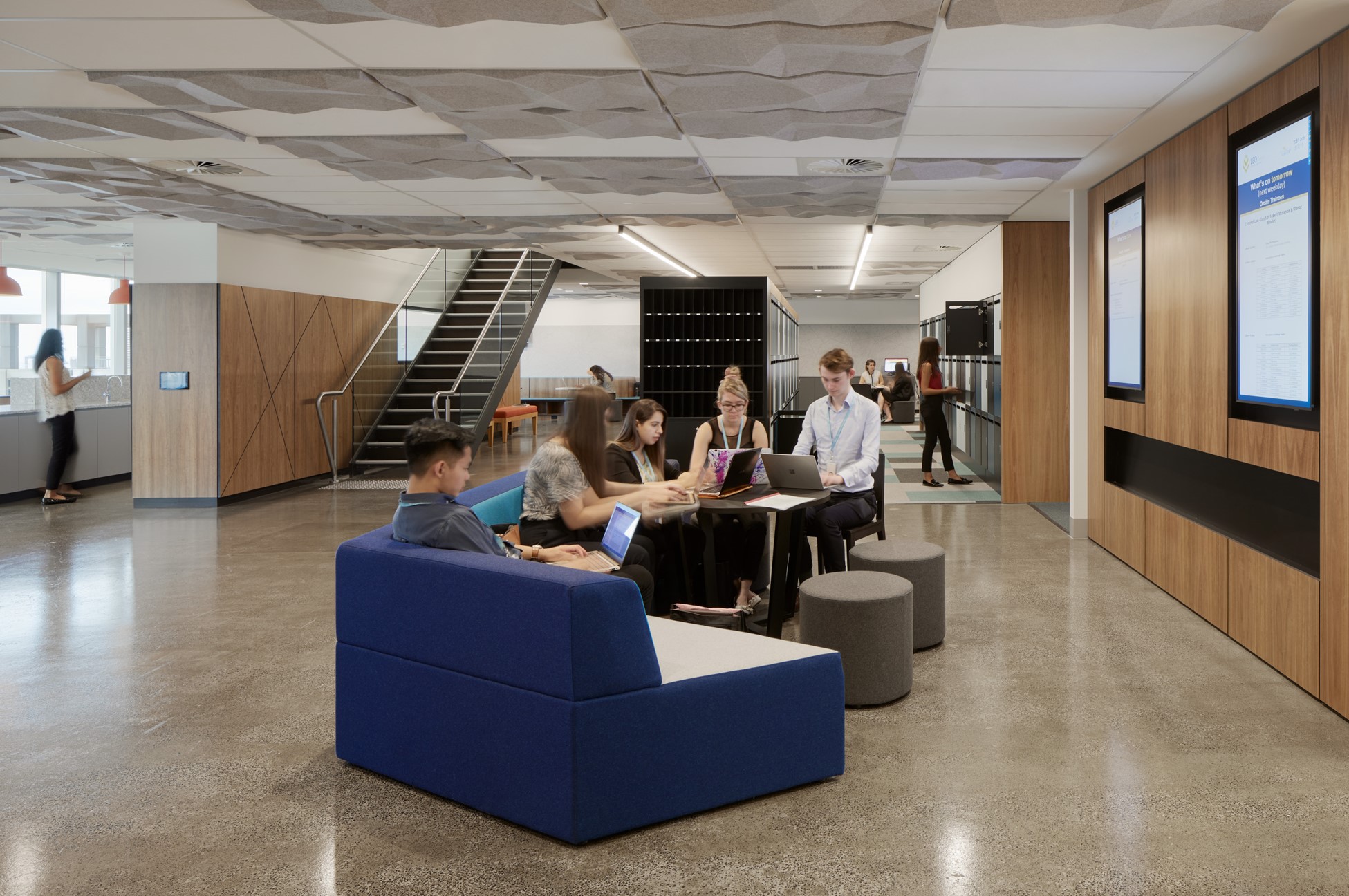How Educational Institutions Can Add Value to High-Density Commercial Projects
The ever-changing nature of contemporary education will always be a contentious point of discussion in many different aspects of commercial property development.
How do we accommodate, improve, expand and facilitate new educational facilities when an overwhelming majority of Australians (71 per cent) live in close proximity to major commercial centres and business districts?
The solution may be simple: integrating our educational facilities with higher-density commercial buildings.
Our high-density, inner-urban centres offer superior accessibility, amenity and services through proximity to transport, cultural institutions, recreation, commercial and hospitality.
Through leveraging inner-city locations, educational institutions are able to establish and enhance their market presence, provide high-quality student amenity and offer their staff accessible, modern working environments.
Inner-city commercial properties are valuable assets—their quality, occupancy, efficiency and tenant profile each contribute to the asset performance.
By considering this asset class as a viable opportunity for modern educational institutions, the property sector is able to respond to a growing, viable and valuable tenant profile.
This outcome is one that Australian architecture and design firm, Gray Puksand, has been developing through successful collaborations with commercial and education clients over the past decade.
With an established background in creating purposeful learning environments across a range of educational facilities, Gray Puksand has focused on how to accommodate student cohorts and operational aspects of education providers, alongside existing commercial tenants in order to leverage inner urban real estate and to add value to commercial property assets.

This model demands a higher standard of thinking in order to create a student-centred campus that connects to the urban realm, provides a sense of community, place and identity for the educational institution whilst ensuring the existing commercial building identity and tenants remain protected.
“There are many commercial buildings of different scales throughout our central business districts and just on the periphery that are, and have been, utilised for educational facilities,” Gray Puksand partner Mark Freeman said.
“This model doesn’t come without its challenges though. We have to ensure the design of the learning environments suits the calibre and functional needs of the education facility, responds to the unique attributes of the base building and that existing commercial tenants aren’t hindered by student’s presence within the building, their movement into and across multiple floors.”
One project that addresses these issues is the recently completed Leo Cussen Centre for Law, located on William Street in Melbourne’s CBD.
After four decades at its previous address in the heart of Little Bourke Street, the centre is now situated on the edge of the Melbourne legal precinct. The new high-quality, learning and working environments take advantage of stunning river views and the surrounding CBD outlook.
Gray Puksand partnered with the Leo Cussen Centre for Law to develop a design approach that responds to the values, tradition and culture of the organisation, while strengthening their presence as a provider of high-quality learning and professional development within the law fraternity.

“The location of this new tenancy within an existing multi-level commercial premises in the Melbourne CBD provides valuable exposure for the organisation and offers students an appreciation for their future placement in a professional work setting,” Gray Puksand associate Jennifer Lyons said.
The project also reinforces the principle that commercial inner-city premises have an important role in supporting campus, faculty and institutional growth in an ever-changing, highly competitive student market.”
“Planning for the new two-level tenancy was designed to leverage expansive floor plates and an inter-tenancy stairway optimised occupant movement and zoning for active and passive learning, alongside day to day operations and logistics for conferencing and training spaces.
“The tenancy offers a range of formal seminar and study spaces, informal settings and social areas for students, staff and practicing lawyers to meet, collaborate and network, an important aspect of ensuring ‘student life’ and amenity is supported within and across the tenancy floor areas.”
As part of a new generation of contemporary inner-city educational integration, Gray Puksand has faced critical challenges in optimising these sites for student access and movement, and to provide purposeful learning, social and gathering spaces.
“I think that a model of learning environment where the institutions are in close proximity and are connected is very important to the identity and culture of the organisation, sense of community and safety of the students,” Freeman said.
The premises of the Monash University Law Chambers, a post-graduate teaching facility in the Melbourne Law Precinct, required flexible teaching spaces, a student support services workplace, academic offices and hot desks for visiting staff. Over three levels, the campus establishes a visible and iconic presence for Monash in the Melbourne CBD.
The facility’s striking, independent, yet integrated street-level lobby reinforces the quality of the student offer and the value of expansive areas of ground level tenancy space.
These areas can be used for lectures and presentations and offered for hire to outside organisations. Students are encouraged to stay on the premises to study, through a series of informal study, social and breakout spaces.

This project included design features that showcased how this integrative model can work in a real-world setting. Planning and design of this multi-level tenancy integrated seamlessly with base building upgrade works including a dramatic inter-floor staircase, protected the integrity of existing tenants while introducing a new student cohort.
The design was also required to meet high operational and technical standards for a university educational facility and be able to be integrated with the needs of an adjoining retail tenant – all of which were achieved through a careful process of negotiation and design collaboration.
In Sydney, the recently opened William Angliss Institute follows the same philosophy of bringing students together with dedicated and passionate industry professionals, leaders and innovators, in a leading specialist-vocational training centre.
The state-of-the-art learning spaces in Alexandria offer “hands on” curriculum programs in food, tourism, hospitality and events sectors that challenge and inspire students.
The new full floor campus, within an existing multi-level commercial premises is built to accommodate students and professionals alike, featuring a showcase restaurant, operational bar areas, large format commercial kitchens and a ground floor street front café.
These are complemented by a range of formal seminar spaces and informal learning areas that offer hospitality students and staff spaces to stay on campus with their colleagues between classes and throughout the day.

This integrated educational-commercial model is a becoming a valuable opportunity to the commercial property market, whilst offering high quality campus amenity for students, staff, industry and community.
Working across a range of education sectors—whether early years, secondary, vocational, tertiary or ongoing adult learning, public and private—this approach will develop as a viable option for education providers as inner-city populations increase and development of new “stand alone” campuses becomes more difficult and costly.
The education sector will continue to evolve as technology, industry, cultural and economic forces inform the skills and attributes of “future ready” learners.
Through acknowledging the opportunity inherent in commercial developments for a range of educational institutions, these assets are able to be planned with such future tenants in mind, whilst demonstrating that existing multi-level buildings are also able to seamlessly accommodate high quality student centred, learning environments.
As in the successful transition from traditional horizontal school planning models to a more vertical campus model, well considered and planned commercial and educational functional integration is able to keep our cities at the forefront of developing and accommodating exemplary education spaces.
Gray Puksand is a leading Australian architecture and design practice with studios in Brisbane, Melbourne and Sydney. To find out more about their current projects, visit their website.
Main image: Monash Law Chambers, Melbourne, Gray Puksand.
Mark Freeman is a partner and learning environment design strategist at Gray Puksand.
With nearly twenty years’ experience, Mark works across all sectors of education, through stakeholder engagement, brief establishment, master planning and design.
Jennifer Lyons is an associate and senior interior designer at Gray Puksand with over 15 years experience across workspace, education and commercial project design and delivery.
The Urban Developer is proud to partner with Gray Puksand to deliver this article to you. In doing so, we can continue to publish our free daily news, information, insights and opinion to you, our valued readers.













