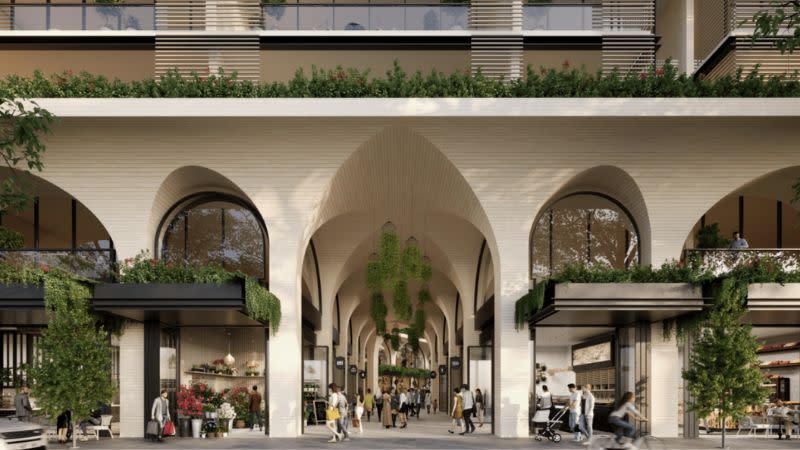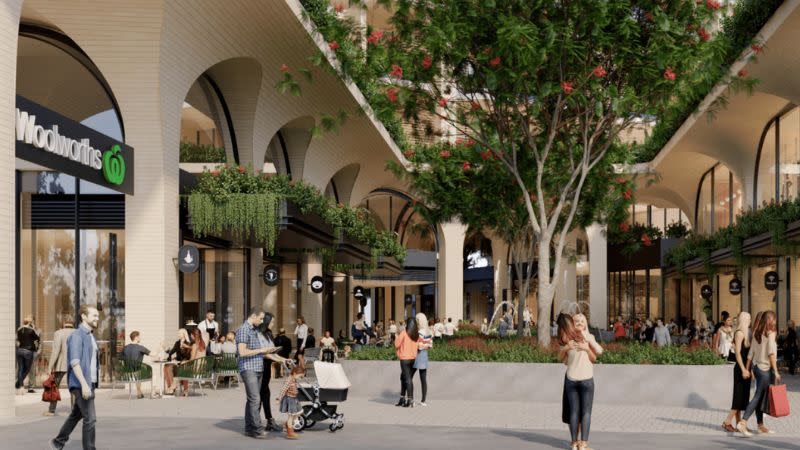Woolworths Files $147m Neutral Bay Tower Plan

A Koichi Takada-designed Woolworths supermarket redevelopment topped by up to nine levels of office space and apartments has been proposed for Sydney’s upmarket Neutral Bay.
The concept plans for the $147-million mixed-use complex have been filed by Woolworths’ development arm Fabcot with the North Sydney Council.
It would comprise 19,218sq m of gross floor space with a “best in class” 3311sq m full-line supermarket, 1846sq m of retail space, 2103sq m of office space and 91 one, two and three-bedroom apartments.
A new public plaza and through-site link has been integrated into the plans to “help activate the site and provide a new civic heart and focal point for Neutral Bay Town Centre”.
It would be created by locating the supermarket underground, providing for the additional open space above and would be activated by shops, restaurants, and cafes along the edges.
“The proposal will deliver a new generation mixed-use building including a subterranean supermarket, speciality retail and commercial floorspace to support new jobs [and] strengthen the local economy,” the filed documents said.
“It will make a valuable contribution to the renewal and revitalisation of the Neutral Bay Town Centre and help catalyse further investment in the area.”

The proposal—including basement parking for 350 vehicles—would replace an existing single-storey Woolworths supermarket at 3-7 Rangers Road and a five-storey office building at 50 Yeo Street.
According to a submitted design statement by Koichi Takada Architects, the proposed built form is inspired “by the naturally occurring landscape character of Neutral Bay”.
“The gentle curves of the sandstone gully’s and Angophora trees that have existed in Neutral Bay’s natural context, inspired an architectural language that is organic, curved, and sophisticated.
“The natural facade ties into Neutral Bay’s past and aims to invigorate Rangers Road with community facilities and public domain activation.”
A two-storey podium “sleeving” the western boundary of the site is designed to establish it “as a hub and create village feel with sufficient non-residential floorspace to generate interest and vibrancy”.

According to the filed documents the proposal has been developed taking into consideration the built form outcomes adopted in the council’s Future Directions Report for Neutral Bay Town Centre.
Woolworths said “despite repeated attempts” it had been unable to acquire a nearby site at 185 Military Road appropriate for a higher-density building.
As a result, it had secured the site at 50 Yeo Street instead to create a single parcel of land of sufficient size to build a new town square and accommodate a full line supermarket below ground.
“The massing and design outcome … has been required to be reconsidered to ensure that the future project is able to fund the desired public benefits including the new town square, through site link and streetscape improvements,” the documents said.
“The proposal will capitalise on the site’s size and strategic location at a prominent location within the Neutral Bay Town Centre.”














