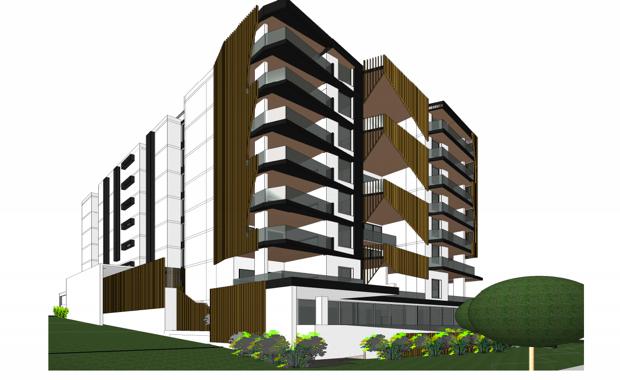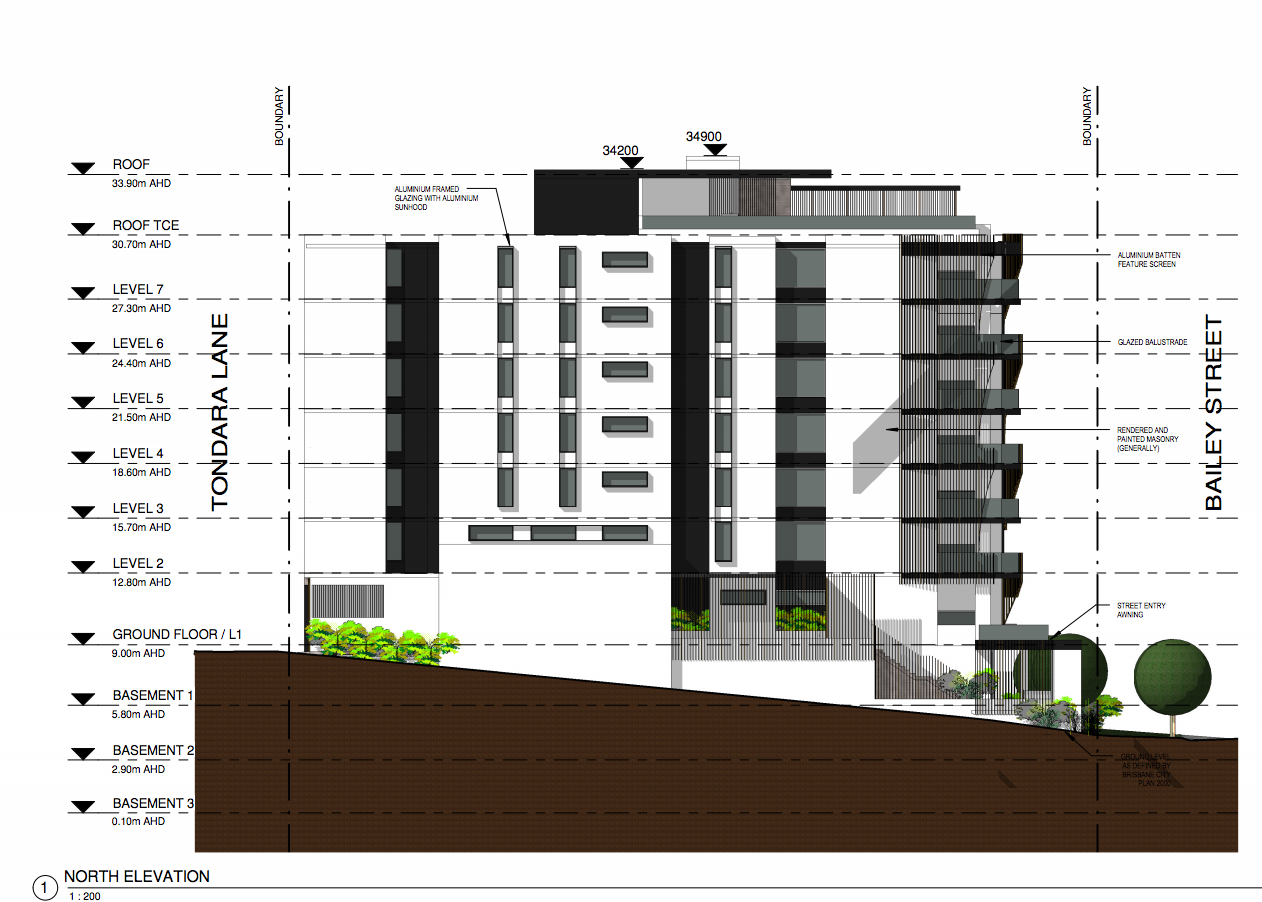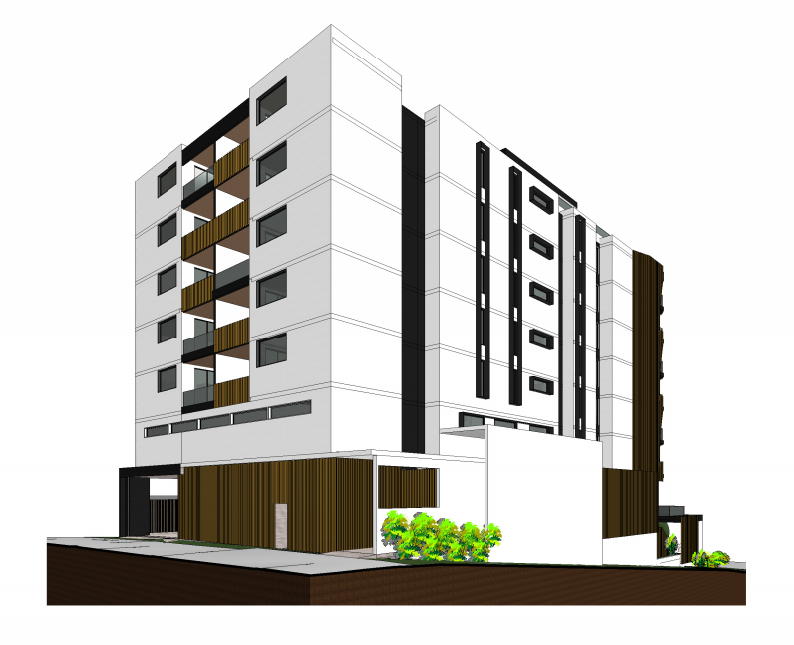West End Project Halves Unit Numbers Due To "Market Conditions"
MGGMS Group Pty Ltd and FMF Properties has lodged an application to make significant changes to its development at 12 Bailey Street West End due to "existing market conditions."
The proposals include reducing the number of units from 46 to 27, and converting the stock to consist of zero one and two-bedroom apartments, while allowing for more parking with a proposed two parking spaces for each unit in a bid to appeal to its "target market".

The reworked impression for 12 Bailey Street submitted to Brisbane City Council
The principal change being sought from this request is a ‘permissible change’ to the approved plans and drawings. Due to existing market conditions, it is proposed to reduce the total number of units within the approved development from 46 (as approved) to 27 with a variation in unit composition. This involves converting the approved one and two bedroom units to 3 bedroom and 4 bedroom units.

"The proposed development is therefore of the same nature, building bulk and scale as the approved development however given the reduced density it is anticipated that there will be with fewer potential impacts," read the application.

The proposal seeks to increase the size of units and convert all approved 1 and 2 bedroom units to 3 bedroom units. Given the internal changes, it is proposed to modify window placement and balconies on the exterior of the building. In addition, the external façade incorporates more lightweight framing materials and finishes in response to Brisbane’s subtropical climate.

It is proposed to generally maintain the total number of car park spaces as approved by Council (i.e. 58 spaces are proposed in total). In order to "attract the target market", it is proposed to allocate 2 car parking spaces per unit (a total of 54 secure resident parking spaces).
It is noted that the amended development does result in slight reduction in the retail tenancy (from 101m2 GFA to 98m2 GFA). However, given the reduction in unit numbers within the complex, it is deemed that the resulting retail tenancy will be sufficient to cater for the intended catchment of the internal residents.















