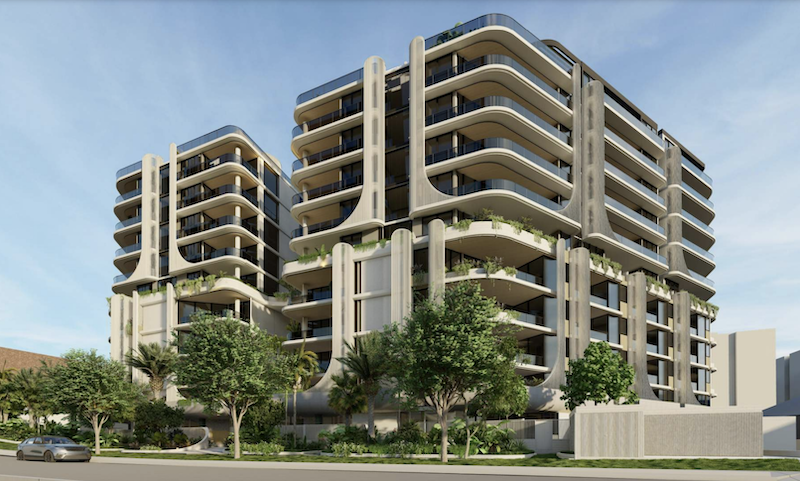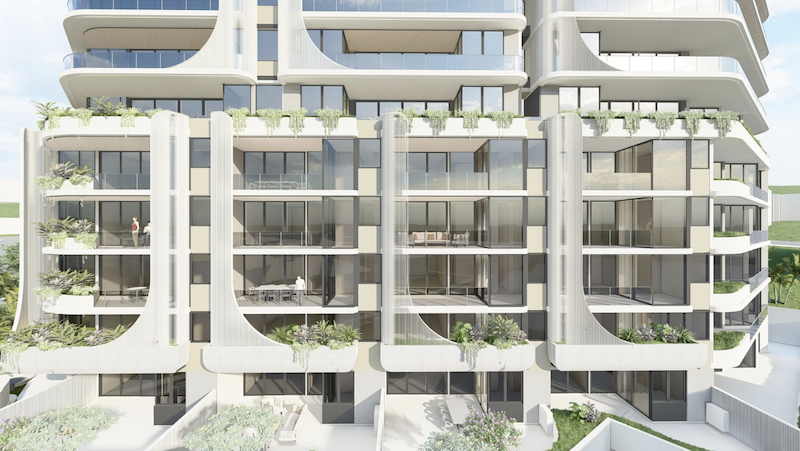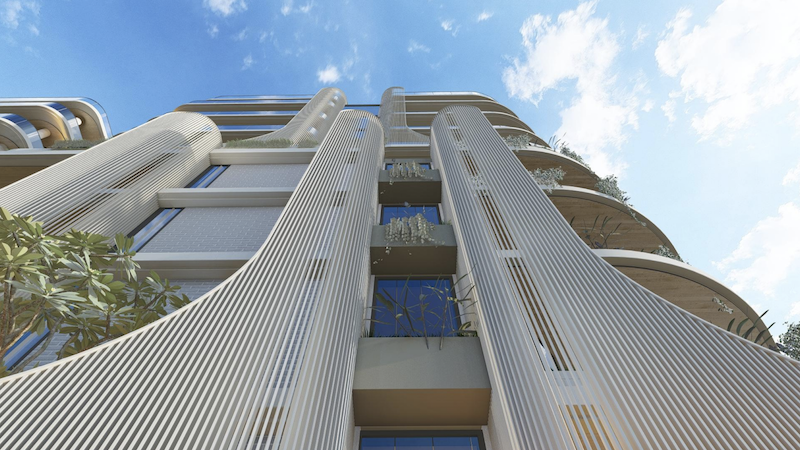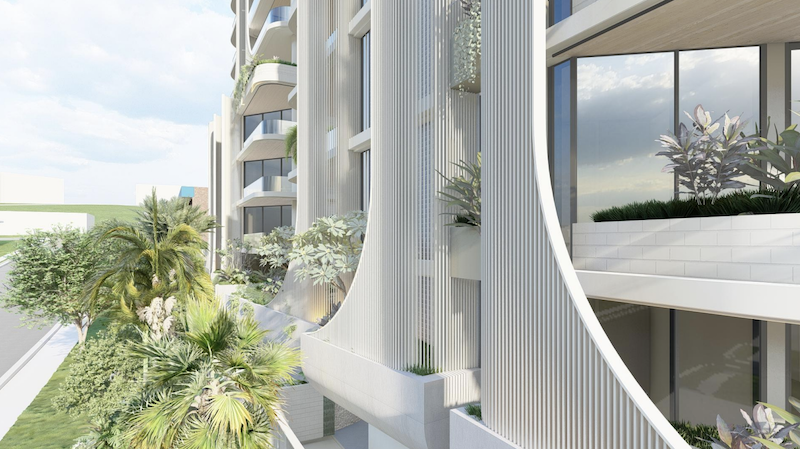Twin Tower Plans Filed for Inner-City Brisbane

Plans have been filed for a twin tower residential development with a distinctive V-shape design rising 11 storeys at inner-city Albion in Brisbane.
The proposal—five levels above the “acceptable” height limit—has been lodged by an entity linked to Melbourne property developer and fund manager OpenCorp.
It acquired the 5600sq m site spanning six lots at 17-31 Dover Street in 2016 for $11 million.
Under the scheme designed by Hayes Anderson Lynch Architects, the two towers would comprise a mix of 218 one, two and three-bedroom apartments with communal space at ground level and on both rooftops.
“The proposal has been designed to encapsulate sub-tropical design principles within modern and elegant architecture,” a submitted design report said.
“The design approach is to create a village feel to encourage the residents to interact, while also providing private spaces for recreation.
“View corridors have been carefully considered from each window and balcony as the ‘V’ composition responds to the internal amenity and provides each residence long views across the generous gardens and over the low set suburb.”
To be built in two stages, the southern tower would include 110 apartments and the northern tower 108 apartments.
Communal space is to be provided in a ground-floor courtyard between the towers with a variety of areas, including for barbecuing, gym, yoga, and socialising. A shallow water feature and landscaping are intended to “create the feel of a hidden oasis”.
Additional communal recreation decks would sit at the top of each tower, featuring pools, barbecue areas and an array of individualised seating zones. Landscaping features would bridge the two towers at levels three and six.
According to a planning assessment report, the twin towers would rise 39.5m to the rooftops and 40.7m to the lift overruns, exceeding the six-storey (33m) “acceptable” building height outcome under the Albion Neighbourhood Plan.
“However, the proposed building height, scale and form has been designed to ensure it is sensitive to the amenity and character intended for the area,” it said.
“Perceived height is managed through recessing levels 6 to 10 back from the line of levels 1 to 5 below. Level 11 will be further set back, so this top level is not apparent when the building is viewed from the street.”
As well, the V-shape building footprint—with the towers angled at 90 degrees to each other—would allow for a larger average setback to the side boundaries and street frontage of the development.
Albion is undergoing a transformation with a number of residential developments under way or planned.
Last year, Sydney-based developer Pyco Group won approval for its Nouveau apartment building on Anstey Street, featuring arched terraces and a brick foundation that reflects the industrial heritage of the suburb.
Also, Brisbane-based developer Geon Property is progressing its the first stage of its $750-million Albion train station precinct redevelopment. The Albion Exchange development is to be delivered over 15 years to repurpose a 4900sq m state government-owned development site running adjacent to the existing train station.




















