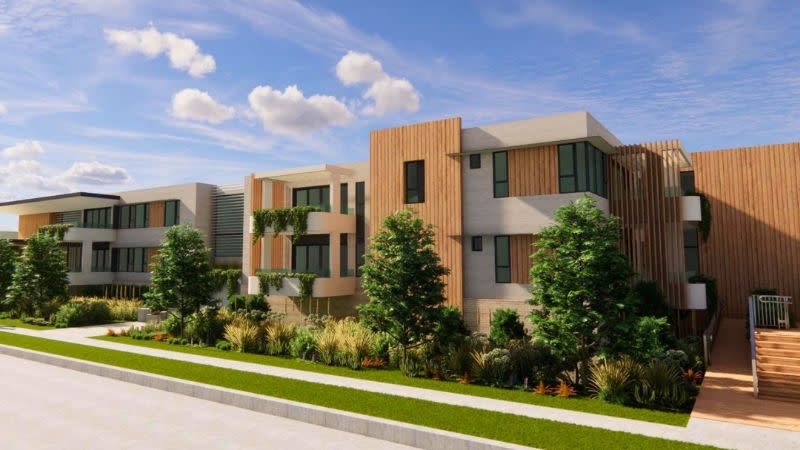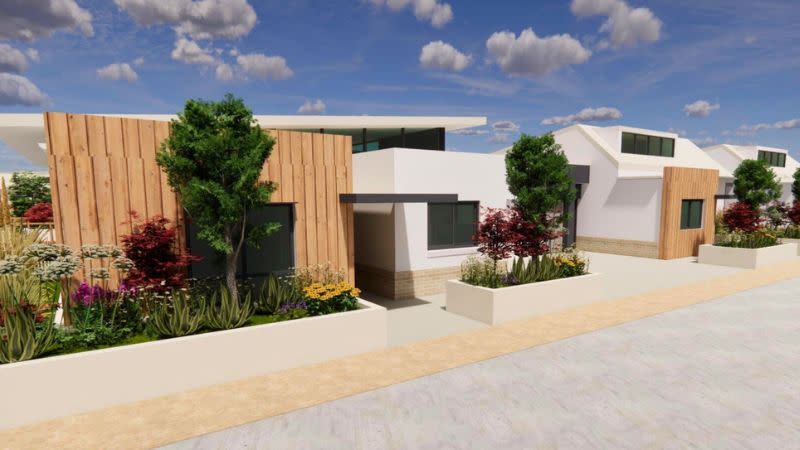‘Outdated’ Wollongong Aged Care in Line for $112m Redo

An outdated and “under-utilised” aged care facility north of Wollongong would go under plans filed this month for a $112-million seniors’ living development.
The redevelopment of IRT (Illawarra Retirement Trust) Towradgi Park, at 17A Murranar Road, would replace the existing 144 buildings, which were started in 1972 and later expanded.
The new complex, designed by GW Architects, would include 89 independent living units, a clubhouse and a retail space.
Towradgi Park is 5.8km by road north of the Wollongong CBD and 86km south of the Sydney CBD.
The project is being led by IRT Group, a not-for-profit organisation specialising in seniors’ accommodation and aged-care services.
IRT Group, founded in 1969 in the Illawarra region, is a major player in Australia’s aged-care sector.
It operates aged-care centres, independent-living communities and home-care services across NSW, the ACT and Queensland.
Led by chief executive Patrick Reid, the group expanded its reach after acquiring Marco Polo Aged Care Services and launching an overseas recruitment initiative to address workforce shortages.

With Australia’s ageing population driving demand for high-quality, purpose-built retirement living, the Towradgi redevelopment was an opportunity to modernise outdated infrastructure and create a more connected community, IRT Group said.
Consultation for the Towradgi Park redevelopment showed older Australians favoured accessible homes that allowed them to “age in place”.
Surveys conducted by IRT Group indicated strong preferences for independent living units with full amenities and community integration over traditional aged care models, reflecting a sector-wide shift.
Energy-efficient building designs, water-sensitive urban design principles, electric-vehicle charging stations and improved stormwater management would contribute to reducing the site’s carbon footprint.

The project was expected to generate 2783 tonnes of demolition waste, with 98.8 per cent set to be diverted from landfill, according to the submission’s Construction and Demolition Waste Management Plan.
All bricks, concrete and tiles would be recycled, along with almost all excavation waste. As well, 9.6 tonnes of asbestos would be removed and taken to a licensed hazardous waste facility.
Construction waste was estimated at 20,214.1 tonnes, with 91.9 per cent to be recycled.
The developer committed to exceeding the NSW Government’s 80 per cent landfill diversion target.
The site is within a medium flood risk precinct and its redevelopment was framed as a necessary response to changing flood planning regulations.

According to a report by MMJ Town Planning and Advisory, “the do-nothing approach cannot continue and does not represent good planning, good urban design or a good public outcome”.
The plans included raised floor levels, improved stormwater management and measures to protect the adjacent Towradgi Arm waterway, which was identified as a first-order stream.
The project also incorporated Indigenous cultural engagement through a Designing with Country Strategy, developed in consultation with Dharawal community representatives.
First Nation cultural values would be reflected in the landscaping, with native plant species, cultural artwork, yarning circles and public signage acknowledging Dharawal heritage.
The development would be staged over several years “to manage the relocation of residents sequentially”.
Demolition and construction is proposed to begin in 2025 and full completion by 2028.















