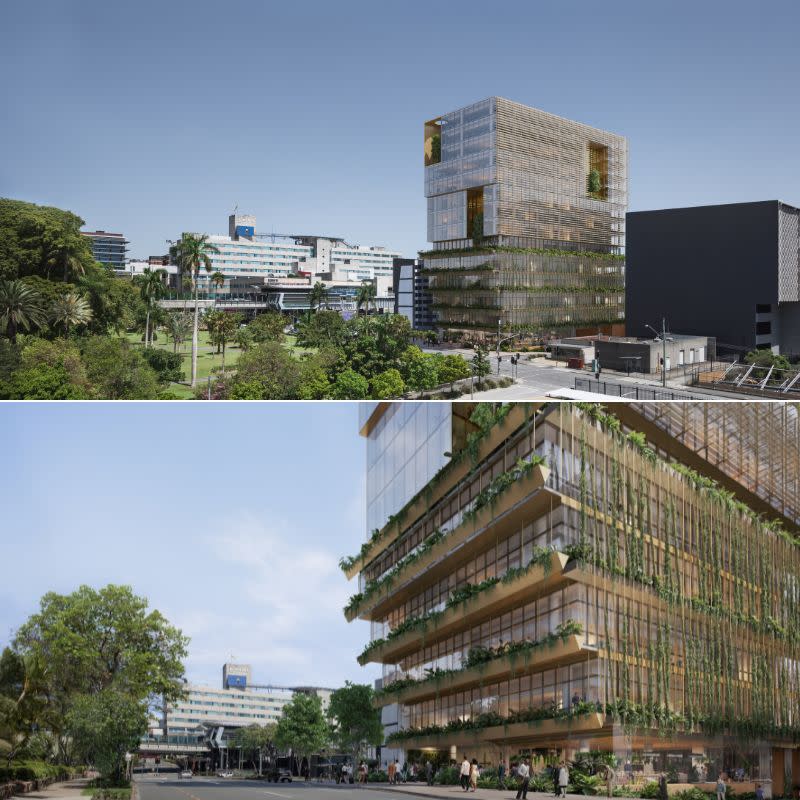Tortuous Amalgamation Paves Way for Herston Health Project

It has taken years to piece together the 17 private strata owners to amalgamate the 2200sq m site, but a mixed-use health project proposed for the expanding Herston hospital precinct is moving ahead.
Fluent Property’s plans for a private healthcare precinct across the road from the Royal Brisbane and Women’s Hospital have now been greenlit by Economic Development Queensland.
The BVN-designed scheme has been created to accommodate a health-anchored 1750sq m net leasable area in the building’s podium, with a mixed-use component above.
The tower’s building envelope enables 20 storeys on the site, which is next to the doctor’s car park, with flexible planning approval for office and residential, and potential for key worker housing, build-to-rent or build-to-sell.
The project is across 14 Wren Street and 65-67 O’Connell Terrace, and will be built over part of Walden Lane, at Bowen Hills.
“The floorplate wasn’t quite big enough so we worked with Economic Development Queensland and we’ve got approval to build over the road,” Fluent Property founding partner Andrew Thompson said.
“It unlocks that precinct for good private health use.”

Thompson said he and business partner Ben O’Rourke had spent years working on stitching together the site and negotiating with the 17 landowners.
“This was one of our early projects, which has now come together,” he said.
“This one took us a while to get it together. It was 17 individual landowners, but the site itself we thought was worth it.
“There’s flooding to the north, character housing to the west and parkland, and maybe an Olympic stadium, to the south, so (it is) the only real opportunity to expand to provide health services, and that’s where we got excited.”
Thompson said they were working with public and private healthcare providers on leasing the space and subsequent to securing pre-commitments, they would break ground.
Hutchinson Builders is a key investor in the project and will undertake the build.
The site is next to the Metro North Hospital health service’s 2800sq m doctors’ carpark with a build-to-boundary approval for both sites allowing for a major new health hub directly connected to Queensland’s largest tertiary hospital.
It follows the growing trend to colocation of research, education and healthcare assets in hospital precincts.
South-east Queensland healthcare developer Silverstone Developments won approval for its life sciences building in the same hospital precinct late last year.
The Brisbane Advanced Research Centre at 37-41 Butterfield Street at Herston would comprise about 11,700sq m of purpose-built life sciences, research, medical technology, offices and an auditorium in the Royal Brisbane Hospital precinct.
Thompson and O’Rourke established Fluent Property in 2020, drawing on their careers in corporate development across Australia and Europe.
“We saw an opportunity to assemble projects using private equity,” Thompson said.
“We are quite active in the healthcare sector, and a few other asset classes.”
Fluent Property’s healthcare mixed-use scheme is within the Bowen Hills Priority Development Area and near the Exhibition station on the Cross River Rail line.














