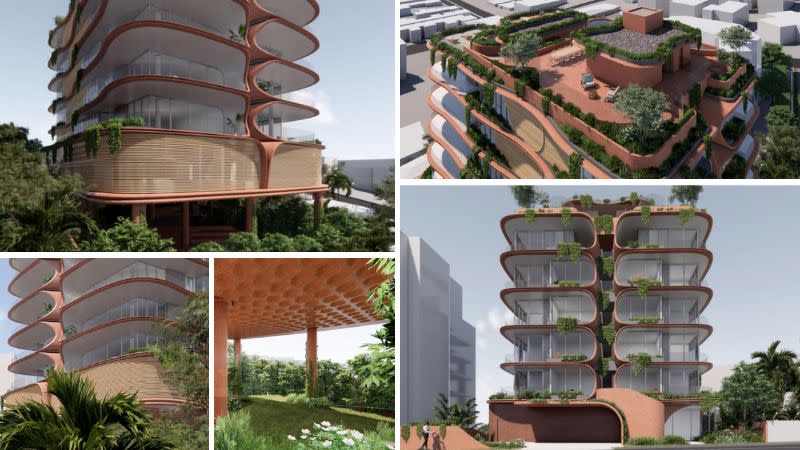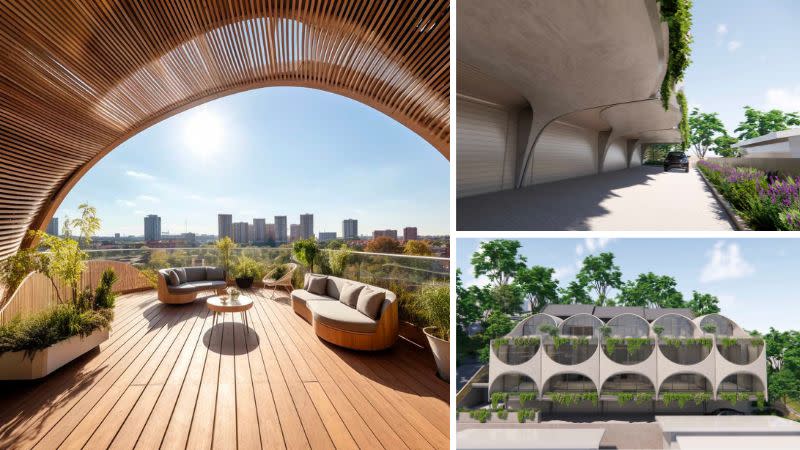Petals Power Contreras Design for Brisbane Apartment Encore

The wraps finally have come off the encore to last year’s Brisbane debut by an architecture studio renowned for its fluid and futuristic designs.
And true to form, the filed plans indicate its sculptural form has been inspired by the “unfurling of a flower’s petals”.
Gold Coast-based Contreras Earl Architecture’s second design foray in the Queensland capital is for a six-storey apartment building at Taringa in the city’s inner-west.
It has been designed for a 1034sq m sloping site at 128-130 Swann Road being developed by Vista Property Group.
The scheme comprises eight three-bedroom apartments on levels 1 to 4 and a four-bedroom penthouse on level 5.
As well, it features a 239sq m rooftop recreation area divided into two spaces—a communal area with a free-form pool, barbecue and outdoor entertainment areas plus a private terrace with a pool that is for the exclusive use of the penthouse occupants.
Carparking for 22 vehicles is to be provided within a screened and partially enclosed ground level area.
“The proposal presents an iconic development,” a planning report said.
“The design philosophy is like the unfurling of a flower’s petals that creates an interplay between openness and enclosure which exemplifies modern sub-tropical design.”

The planning report said the proposal’s organic, curvilinear, flower-like form was “pivotal in its ability to reduce the perception of bulk and scale when perceived from external viewpoints”.
“Through its use of floating low-profile slab extensions, coupled with habitable spaces incorporating large setbacks and extensive use of highly transparent glass balustrading, the proposal minimises impacts of building bulk and scale on the side elevations,” it said.
“The individuality of each apartment is purposely expressed giving the built form a sculptural character with natural symmetry similar to the arrangement of petals of a flower.
“Each ‘petal’ commences at the partition wall between the apartments and progresses to frame the views from each balcony.
“The material palette of coloured concrete, translucent glass, stone and aluminium work to enhance the concept of ‘the petals of a flower’ allowing the colour, texture and composure of the building to combine that creates a unique identity within the context of the site.
“Cascading vegetation complements the organic lines of the building form, with plants located strategically to bring privacy to residents internally as well as externally to improve the connection with surrounding site vegetation.”

St Lucia ‘urban caves’
In November, plans for the first Brisbane project designed by Contreras Earl Architecture were lodged revealing a dramatic reworking of a previously approved townhouse scheme for the site at St Lucia.
Resembling a modernist row of luxury multi-level urban caves, the proposed redesign featured a free-form curved and arch-filled facade designed to integrate with the surrounding landscape.
“The intent is to feel that the building has always been part of the site and is intended to look like a natural rock formation,” its design statement said.
An unusual aspect to the hillside St Lucia design is the use of the roof as a “fifth facade”.
Contreras Earl’s portfolio includes eye-catching designs for air-taxi vertiports, and the Living Coral Biobank Project at Port Douglas as well as high-profile residential tower projects on the Gold Coast.














