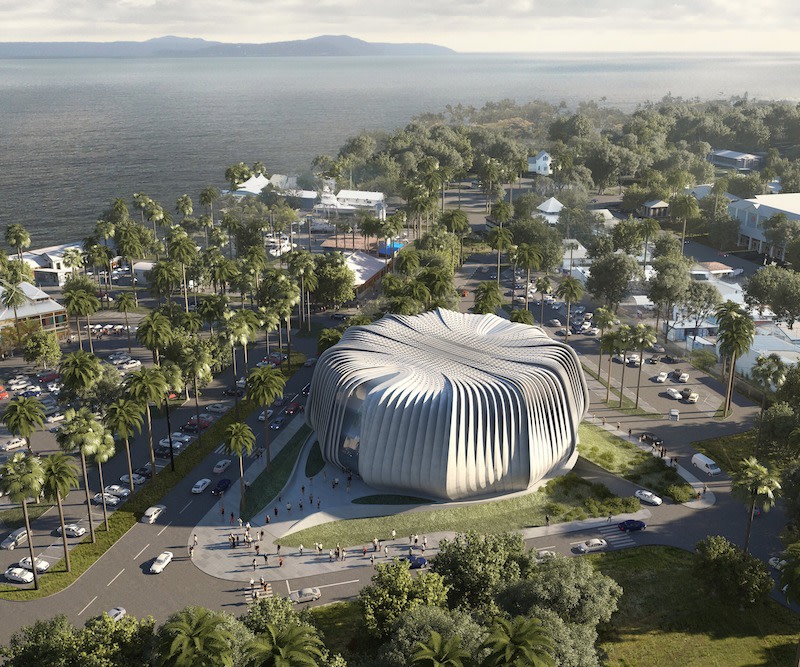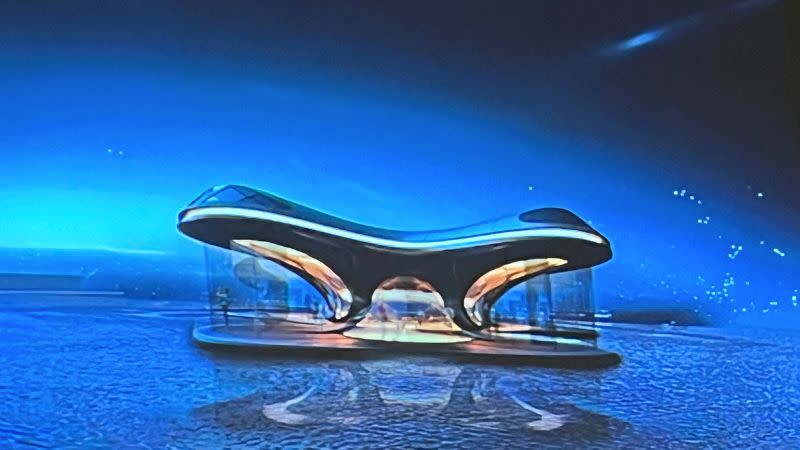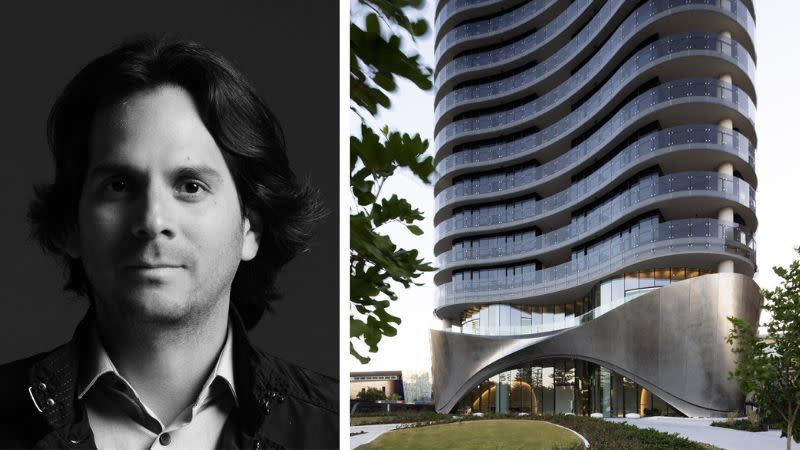New Vertiport Design Revealed at Urbanity 23

Evolution, nature … and vertiports. The future of city design appears clear in the mind of architect Rafael Contreras.
Contreras co-founded Contreras Earl Architecture with Monica Earl to “design original, inventive, ground-breaking buildings that contribute to the evolution of architecture and towards a better future for our communities and cities”.
Speaking at Urbanity 23, The Urban Developer’s three-day event at the Gold Coast, Contreras said most city buildings were soulless—“buildings that don’t have consideration for the people, for the city … they are basically killing our cities”.
He said architects had a responsibility for that and “for trying to fix that situation”.
Contreras outlined his practice’s response to that through its foundations of evolution and nature.
And revealed a new vertiport design. More on that later.
“We believe architecture must evolve parallel with technology,” he told the conference.

“Architecture has been stuck in time. Over the past 100 years there has been some very good architecture, but we are seeing the same thing.
“We believe we must embrace technology and move forward.”
Contreras said this was also the case in construction.
“It’s a bit weird to think a 40-storey tower still takes three to four years—in this era we are in now, that is not compatible,” he said.
“So as architects we must contribute to the evolution of our industry and evolution of our cities.”
He said architecture must blend with nature. “We are animals, we come from natural environment—we cannot think of just 90-degree angles and walls and boxes, we must go a bit further than that. It needs a connection with nature”.
Using examples from the practice, many on the Gold Coast, Contreras explained the evolution of design for such projects as the pedestal for Sunland Group’s 44-storey 272 Hedges Avenue and how construction methods had to also evolve so the vision could be realised.
Evolution in action: 272 Hedges Avenue concept to reality
In that project, the flowing, sinuous form of the pedestal, to be created in aluminium, had to be fabricated in the Netherlands and shipped to its Mermaid Beach site.
“Why the Netherlands? Nobody could build this in Australia back in 2018 when we designed it,” Contreras said.
“When the builder, Hutchies, was engaged for the work … they really hated us for wanting to build this. [Laughter].
“They brought in some local companies to tender for this, and they weren’t exactly what we were intending.
“One proposal had too many joins, it wasn’t bad but wasn’t really what we wanted. The developer really supported us to say no.
“Hutchies said, no one can do this, so we looked overseas. We already had some options so that’s what we did.
“And by the end of the project, Hutchies understood the real advantages of pre-fabrication and they were very happy. And now we are very good friends. [Laughter].”
Contreras said some of the companies who in 2018 couldn’t fulfill the brief, now could—they had evolved processes and capabilities because they had been challenged. Evolution had happened.

Contreras also spoke of its well-known design for air taxi vertiports, working with a number of firms including Skyportz, for plans that include a floating Melbourne hub.
After discussing the process behind the design—how its function and form came together to create a prefabricated structure that can be used to create larger facilities in a variety of configurations—Contreras gave a glimpse of a new vertiport design for a new site, saying “I cannot disclose where”.
“Hopefully we will be able to publish it soon,” he said.
“It is a smaller terminal, where the air taxi can land on the top of this structure.”
More details and, indeed where it is to be built, may have to wait, but as the way we see our cities and what we want from them changes, surely the people shaping them, people like Rafael Contreras, give us hope for cities with soul.


















