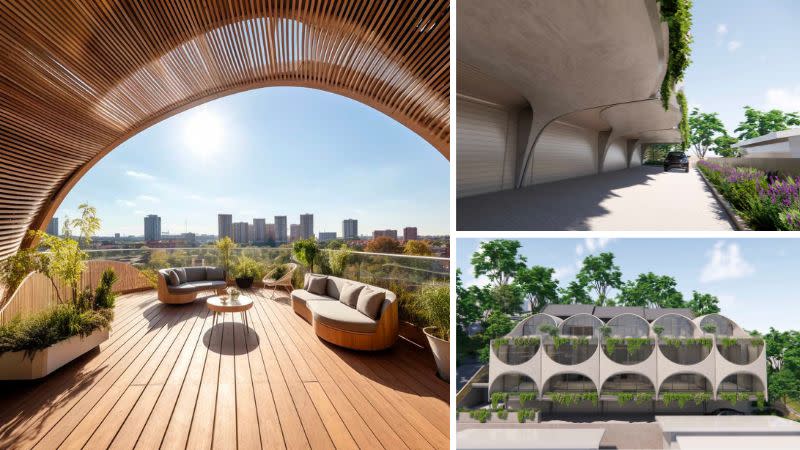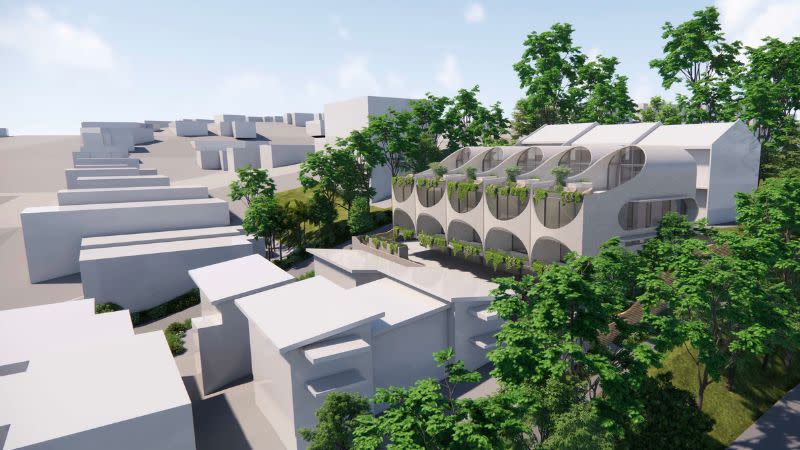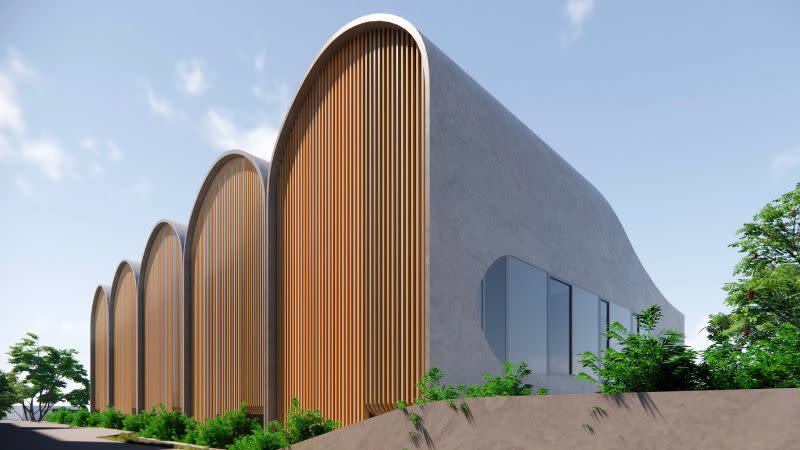Contreras Earl Townhouse Block Unveiled for St Lucia

Visionary Spanish architect Antoni Gaudi was not a fan of the straight lines that dominate most urban landscapes.
“There are no straight lines or sharp corners in nature. Therefore, buildings must have no straight lines or sharp corners,” he said.
And clearly, with their debut Brisbane architectural statement, Rafael Contreras and Monica Earl are bringing that same school-of-design thought to the River City.
The duo from Gold Coast-based Contreras Earl Architecture has undertaken a dramatic redesign of a previously approved townhouse site at St Lucia, one of the city’s oldest and most established suburbs.
Looking like a modernist row of luxury multi-level urban caves, the reworked proposal features a free-form curved and arch-filled facade designed to integrate with the surrounding landscape.
“The intent is to feel that the building has always been part of the site and is intended to look like a natural rock formation,” its design statement said.
The change application has been filed by Vista Projects for an 810sq m site at 122 Gailey Road acquired for $1.78 million in August.
The revised plans comprise five four-level townhouses, each with three bedrooms and a private garage, and rooftop terraces with plunge pools.

“We believe that architecture needs to evolve with technology but we also believe that it needs to be integrated with nature as well … and the power of architecture should be used to connect with people,” Contreras told The Urban Developer.
As the studio’s first Brisbane project, it also saw the site as an opportunity “to create a landmark building that … will be a new architectural asset for the urban fabric of St Lucia and of the city of Brisbane”.
An unusual aspect to the design is the use of the roof as a “fifth facade”.
“Because on that hill there are some apartments that will be able to see the top of our building,” Contreras said. “We wanted to create something interesting to look at and so it has a fifth facade—the roof.”

In its submitted design statement, Contreras Earl noted the building design “responds to multiple parameters such as orientation, context, topography, environment, user and community”.
Under the plans, as much greenery as possible also would be included on each level of the townhouses.
“The result is a unique architectural expression that will create unique experiences for its users and the surrounding community,” it said.

“Architecture needs to inspire, give hope about the future and create a special connection with people and that’s what this building will intend to do.”
Contreras Earl’s portfolio includes eye-catching designs for air taxi vertiports, and the Living Coral Biobank Project at Port Douglas as well as high-profile residential tower projects on the Gold Coast.
It is working on a soon-to-be-lodged second Brisbane residential project.














