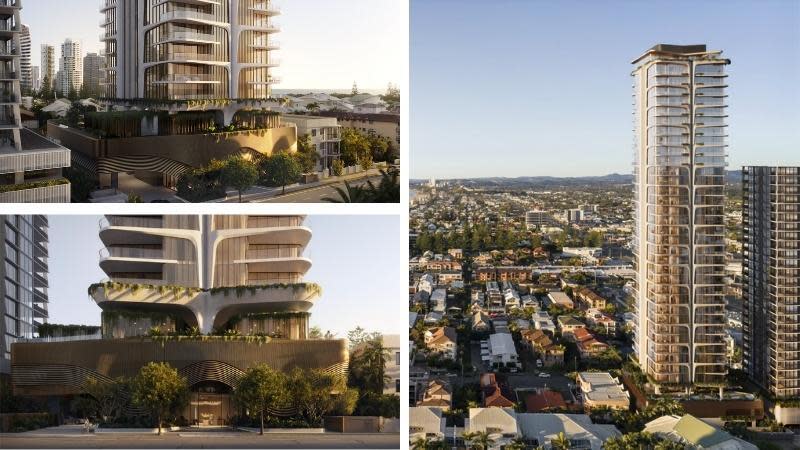Sunland Founder Files Mermaid Beach Tower Plans

Around the corner from his shiny new landmark skyscraper on the Gold Coast’s millionaires’ row, developer Soheil Abedian is making it clear his towering ambitions are far from fading.
The Sunland Group founder has submitted plans for a 36-storey residential tower at 35-41 Peerless Avenue, Mermaid Beach—soaring 10 levels above neighbouring high-rise Bela by Mosaic.
At 73, he is going solo with the $255-million project—his first to be undertaken under a private company in what he has described as “the beginning of a new era”.
Filed under the entity Pacific Development Corporation Investments, the proposal is a sign there is still more to come from Abedian, who in late 2020 announced plans to wind down the operations of the ASX-listed Sunland.
The lodgment of his latest tower plans coincides with the finishing touches being put to Sunland’s $250-million 272 Hedges Avenue—a 44-storey residential beacon rising from a sculptural stainless steel base—at the northern tip of the beachfront rich-lister strip.
Abedian is renowned as the design-led entrepreneur who dreamed up and delivered the world's first fashion-branded hotel, Palazzo Versace, and the cloud-busting one-time tallest residential building, Q1.
The developer put his foot on the amalgamated 1620sq m site spanning four lots in Peerless Avenue this year in a circa $16-million deal.
According to the development application filed with the Gold Coast City Council, it is earmarked for a 124m-tower comprising 109 apartments above a three-storey podium.
Pending approval, it would replace two houses and two two-and three-storey dual occupancy buildings.
Levels 4 to 25 would include four two and three-bedroom apartments per floor; levels 26 to 33 two four-bedroom apartments per floor and level 34 a whole-floor penthouse, including a private swimming pool.
A planned communal space on level three comprises a private bar and dining room, library, lounge and meeting room, gym, day spa facilities, yoga lawn, barbecue area and swimming pool.
“The proposal provides an innovative, contemporary and functional design outcome that will complement and enhance the existing and emerging urban forms in the general locality, without unduly impacting the amenity currently enjoyed by surrounding properties,” the submitted documents said.

Peerless Avenue straddles the southern boundary of a high-density residential zone, the northern side of the street having an unrestricted building height overlay
The Spatium Architects-designed scheme envisions a “landmark building along the southern high-rise fringe”.
“The vision for this development is simple in the desire to create a carefully crafted residential project which not only provides a beautiful living environment for the residents but also pays respect to the community in the way it integrates with its street context and the city skyline,” the DA said.
The documents indicated the proposed development was separated from surrounding existing and approved towers by more than 90m “reinforcing the proposal’s consistency with the City Plan’s intent for an open skyline”.
It was noted, however, that “a reduced setback of circa 16m is offered to the newly constructed Bela [by Mosaic] Tower”.
But according to the DA "this has been confirmed through prelodgement advice as suitable”.
As well, a submitted planning assessment report deemed that the proposed tower—being “slightly taller” than the adjoining Bela by Mosaic—reinforced the skyline variation the City Plan sought to achieve.
Tower proposals are tallying up along the Gold Coast’s beachside strip with nearby Broadbeach the epicentre of the city’s latest development boom led by the $2-billion masterplan for The Star Gold Coast casino site.
Iris Capital has been given the green light to build a $800-million project comprising 400 apartments over two towers of 40 and 56 storeys on the site of the Niecon Plaza.
Also, Brisbane-based developer Turrisi Properties has plans for a $100-million, 22-storey residential development at 9-11 Armrick Avenue.
Sydney developer Platinum Investments also recently lodged plans for a slender 40-storey tower featuring a cantilevered swimming pool protruding from the side of the building.
The proposal for a vacant 1201sq m corner holding at 2797-2799 Gold Coast Highway comprises 113 mostly two and three-bedroom apartments and is topped with a three-level, five-bedroom penthouse.
Other recently filed Broadbeach proposals include two from Morris Property Group—a slender 20-storey residential tower on a 607sq m block at 22 Chelsea Avenue and the other a slim-profile 19-storey high-rise on a 627sq m parcel at 2739 Gold Coast Highway.















