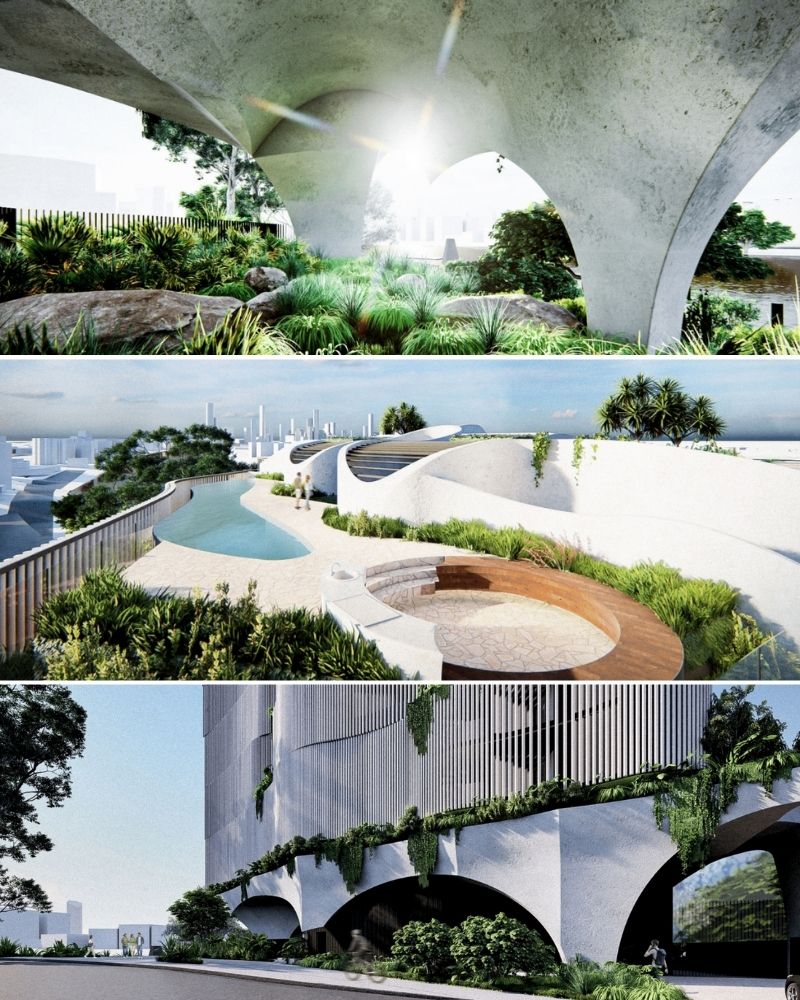Spyre Group Unveils $90m Riverfront Tower
Spyre Group has lodged plans for a sculpted concrete 10-storey apartment tower on prime Brisbane riverfront land.
The triangular 1523sq m block at 570-576 Coronation Drive at Toowong presented design challenges for Spyre Group and architects Bureau Proberts.
Spyre Group director Andrew Malouf said they had looked at more than 10 design iterations to “get it right”.
“We had to be pretty creative in the way we kind of approached the architecture,” Malouf said.
“It’s quite an exposed site, it sits at the apex on the riverfront, we needed to make sure it was right.
“Those beautiful structural colonnades that span about 8m … were a concept that Bureau Proberts came up with in order to create view corridors for the public out to the river.”
The tower features an open concrete colonnade at the base with a podium on stilts to provide views and public interaction with the river. The building comprises 29 three-bedroom apartments, which includes two penthouses with private rooftop space.

Malouf said he had confidence in Brisbane’s high-end apartment market with the reopening of borders and the continuing trend to working remotely.
“I’m still confident about the affordability of Brisbane as it relates to other states,” he said.
“We’re going to see another influx of interstate purchasers who can potentially work from anywhere, or from a satellite.
“I still think there’s market shift to high-end apartments in good locations.”
A house and an old unit block will be demolished to make way for the $90-million tower, neighbouring the Regatta ferry terminal.
“We have 65m of river frontage … all of the units will have amazing views over the river, West End or St Lucia,” Malouf said.
“The riparian landscape features heavily in and around the building to soften the form. I think this is definitely pushing the design standards as it relates to subtropical design and the way we use materials.”
Malouf said subject to council approvals the project would be launched to the market in April next year. Construction is earmarked for July and a completion date for later in 2023.
Another major project is slated for further up the road at 600 Coronation Drive on the former ABC Toowong site, where Consolidated Properties has filed plans for a three-tower $520-million development.
A green bridge linking West End and Toowong will also provide pedestrian connections through the area.















