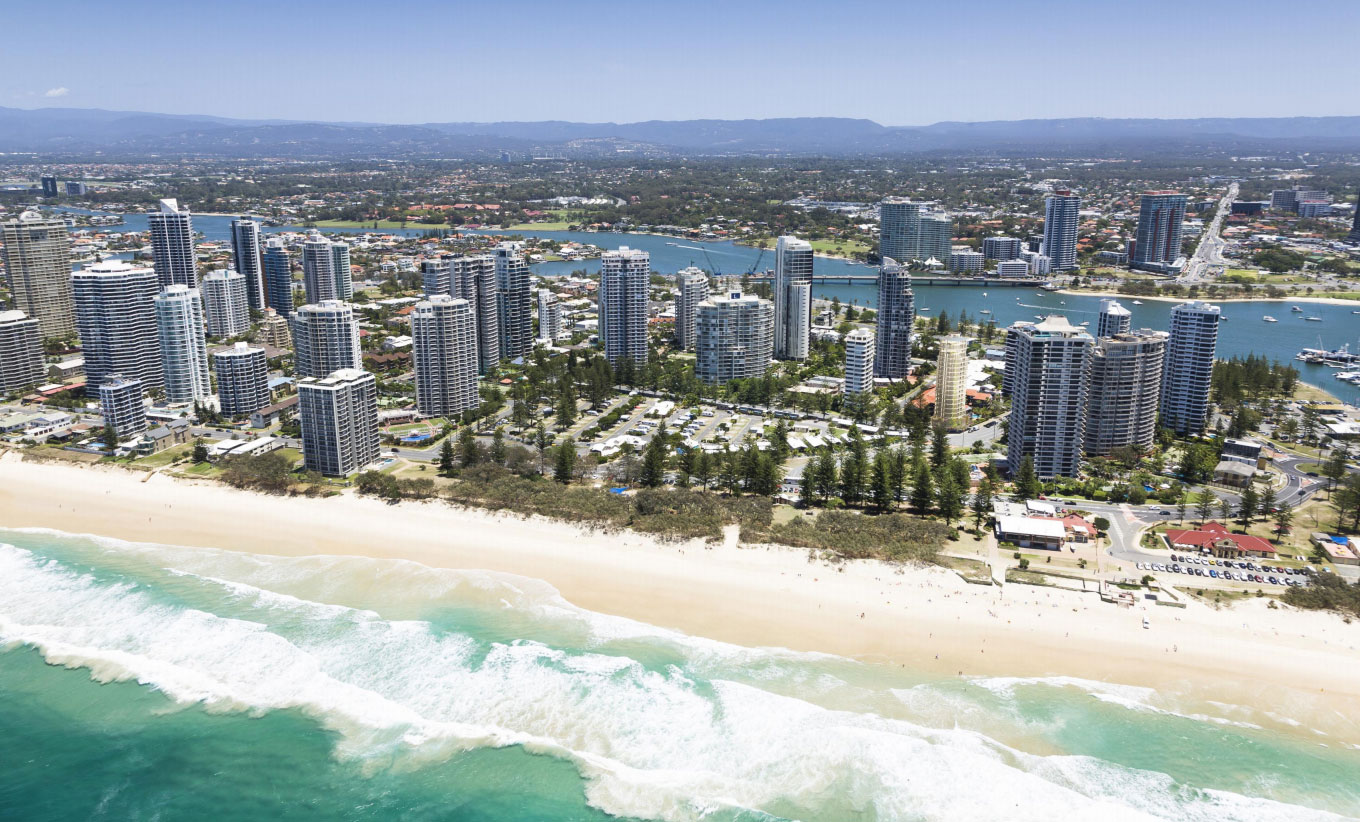Spyre Group Plans Slender 18-Storey Tower at Main Beach
A small low-rise corner block of Main Beach will be transformed into an 18-storey residential tower as part of Spyre’s plan for the blue-chip location.
The 410sq m site, owned by Spyre directors Daniel Laruccia and Andrew Malouf, sits within the Light Rail urban renewal area at 3640 Main Beach Parade and would rise to 63 metres above ground level, despite neighbouring properties of three storeys.
The DKO Architecture-designed “slender tower” would comprise 13 three-bedroom apartments and two split-level four-bedroom apartments atop a landscaped negative podium.
“Perched above the café is the communal open space for the residents, composed of a series of landscaped rooms and radiating from a central pool [with] barbecue facilities, sun lounges, kids play and outdoor work spaces,” the development application said.

“The tower is defined by a series of carefully detailed, scalloped slabs; the shapes draw from the boats and yachts which sit on the nearby Broadwater—elegant, nautical and simple forms.
“The finish on the concrete slabs reflects the colour and texture of the sand on its edges, while the soffits reflect the warm pink tones of the local Macaranga plant, common on the Spit.”
Initial plans for the site were up to 24-storeys high but were scaled back following feedback from a pre-lodgement meeting, while development documents indicated the number of apartments was in excess of planning instruments.
But the report said it would make a “positive contribution to the locality, being architecturally interesting and reflecting coastal themes”.
“The additional density is within a building of meritorious design, and not one of excessive bulk or scale,” the report said.
Most of the units would enjoy uninterrupted views of Main Beach and the adjacent parkland, and the development is within walking distance of the light rail train station and Marina Mirage.
The urban infill development’s negative podium is an open green base with a ground-floor cafe.
A three-level basement would accommodate 30 residential car parks and two visitor car parks, accessed via a vehicle lift.















