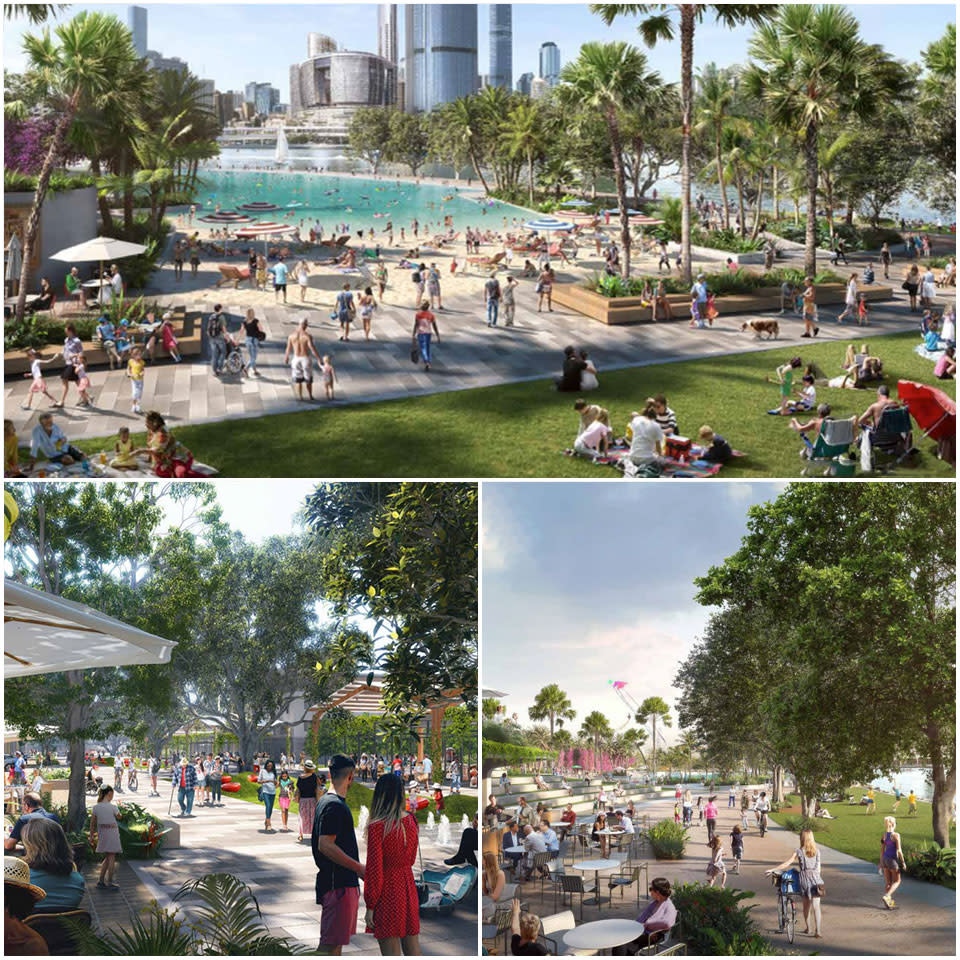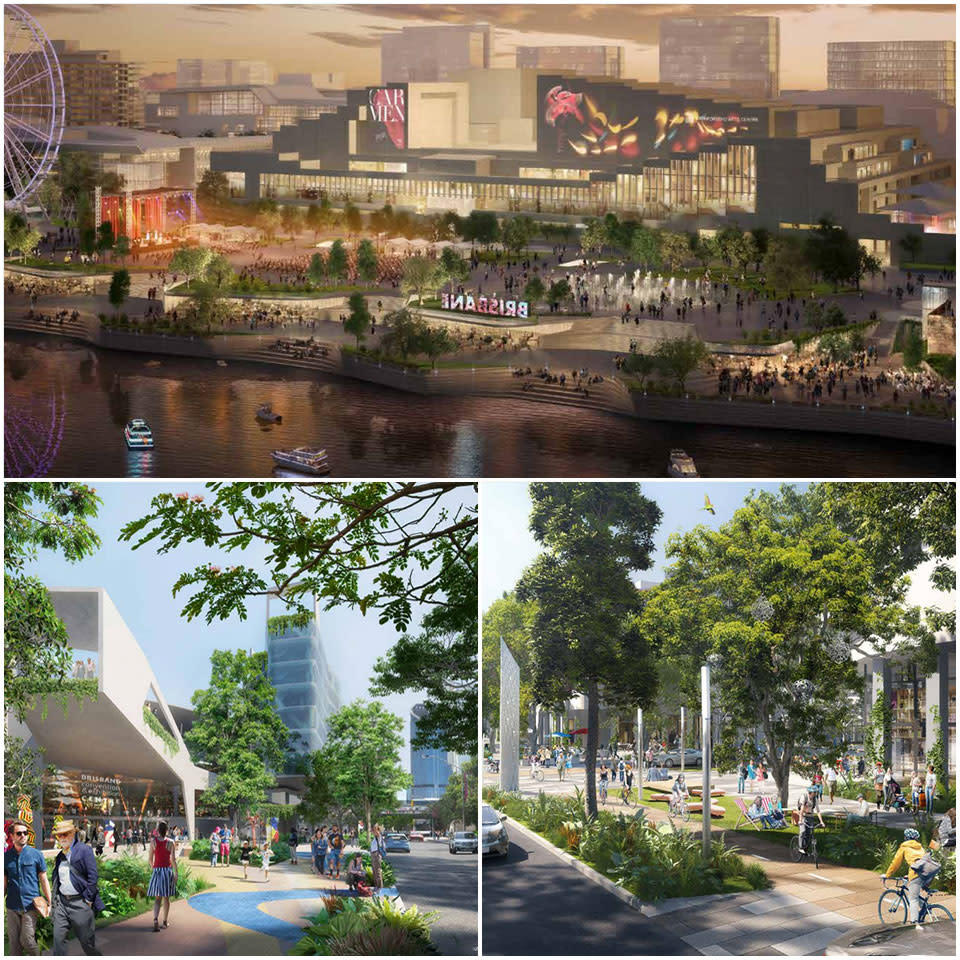Parks Up, Roads Cut Under South Bank Evolution

The Queensland government is forging ahead with plans to redevelop and expand Brisbane’s South Bank parklands tourism precinct on the city’s riverfront in time for the 2032 Olympics.
The 42ha riverfront precinct—known for its eateries, museums, cinemas and 14ha of public parklands—is visited by 14 million people and plays host to more than 700 free events and activities each year.
The Future South Bank Draft Masterplan, originally announced in 2018 and delayed for two years, was considered by Premier Annastacia Palaszczuk’s cabinet this week and has now been released for public consultation.
It proposes a 10 per cent increase in green space and 20 per cent increase in footpaths while reducing roads and carriageways by 40 per cent. The remixing of existing spaces should provide South Bank with 4600sq m of additional parkland.
South Bank Corporation chief executive Bill Delves said the masterplan had proposed a range of ideas and improvements to help guide the long-term evolution of the precinct.
“It provides us with a blueprint to guide the renewal of older spaces,” Delves said.
“By integrating this precinct with neighbouring projects and precincts the masterplan will enhance South Bank’s appeal in line with other state and city-wide initiatives.
“Following public, industy and stakeholder consultation, the feedback will be analysed to help determine the final masterplan, which is expected to be completed by late 2023.”
Public consultation on the draft master plan will run until December 14.

Since its inception more than 30 years ago as a legacy of World Expo 1988, the broader South Bank precinct has been a hive of development, including the recent additions of the 144-guest room Emporium Hotel and $600-million mixed-use Southpoint development.
The precinct has continued to offer a blend of recreational, cultural, educational and commercial areas.
Palaszczuk said that more than 10,000 pieces of feedback had now shaped the draft masterplan and next evolution of the precinct, making it a “plan by the people” and ensuring it was “renewed and reinvigorated”.
Suggestions included the widening of The Glenelg Spine—which extends from Merivale Street to the Brisbane River, the partial pedestrianisation of Little Stanley Street—between Glenelg and Tribune streets, and the widening of Grey Street to introduce a protected bikeway and additional trees.
The Parkland Core—extending from the Southern Gateway in the south to the Wheel of Brisbane in the north—will also feature an improved beach and lagoon as well as integrating playgrounds and water play, creating a treetop walk and providing a new tilted lawn.
It also proposes the creation of “Little Tribune Street”, a new connection between the Queensland College of Art and Ship Inn.
Meanwhile, South Bank’s 1.2km-long Clem Jones Promenade—which frames the parklands and connects South Bank to the river—would also be completely upgraded and modernised with increased natural lawns and tiered or stepped edges down to the riverfront.
The master plan also proposes the development of a coordinated long-term strategy to maintain and grow the number of trees to extend the canopy along the promenade.

More dramatically, South Bank’s Northern Gateway—which includes the Cultural Forecourt and riverfront promenade—will be redeveloped with clusters of riverfront food and beverage outlets sitting under a series of promontories and within coves.
The Southern Gateway—in and around the Goodwill Bridge—will be altered with existing buildings, museum area and vehicle routes potentially reorganised to unlock more than a football field of newly accessible public space, including a riverfront lawn beneath the popular pedestrian bridge.
The beach, bougainvillaea-lined arbour, and rainforest will remain and heritage-listed buildings would be protected.
South Bank will be a key hub for public gatherings and events during the Olympics and beyond.
The precinct has been earmarked as a potential gaming site for sports such as archery, badminton, basketball, fencing or taekwondo at the 2032 Games.
Three existing South Bank sports and events sites—Brisbane Convention and Exhibition Centre, South Bank Cultural Forecourt and the South Bank Piazza, will be retained and upgraded.
The Convention and Exhibition Centre’s existing halls can host up to 18,000 spectators, at least 4000 spectators are expected to watch the games from the forecourt on Melbourne Street while the South Bank Piazza could host 4500 spectators.
Meanwhile, a new precinct to house the International Broadcast Centre for the event on a major 7ha site on Montague Road in South Brisbane is being planned.
The venue—where the world’s media will converge during the Games—is expected to be about 60,000sq m and would be within walking distance of the Brisbane Convention and Exhibition Centre. After the games, the centre will be converted into parkland.















