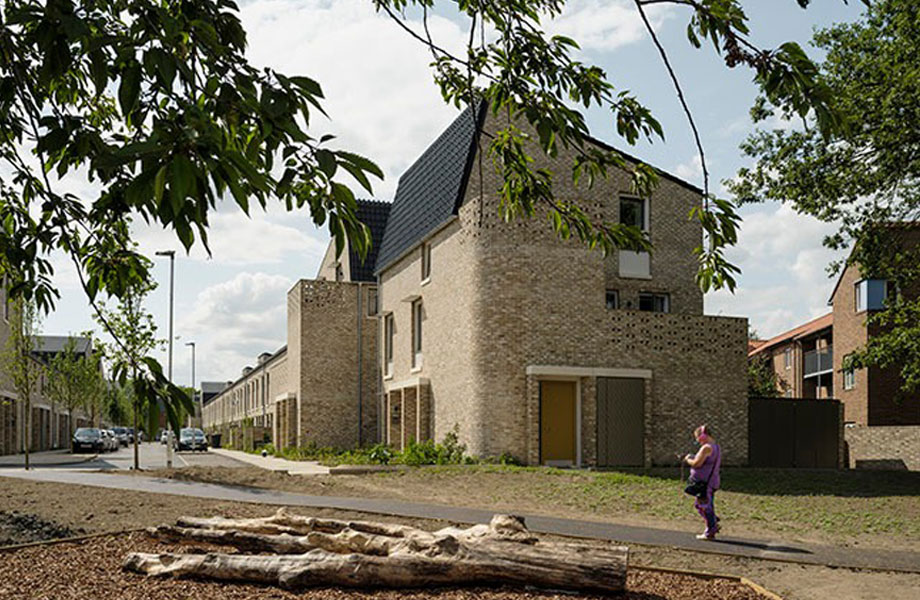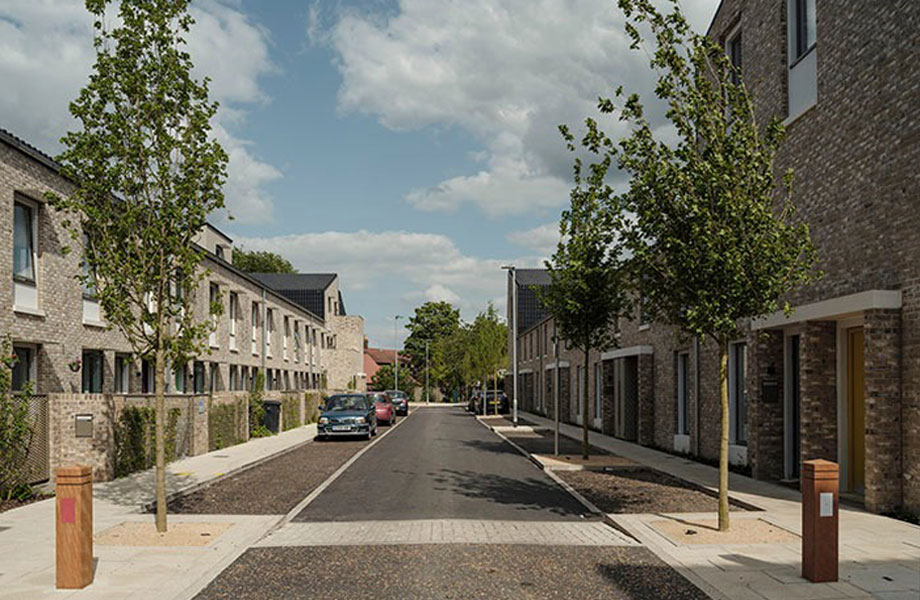Social Housing Project Wins 2019 RIBA Stirling Prize
The 2019 RIBA Stirling Prize, Britain’s annual “building of the year” prize, has been awarded to a council housing project with serious social and sustainability credentials in Norfolk.
Hailed a “modest masterpiece” by the 2019 jury, Goldsmith Street by Mikhail Riches Architects with Cathy Hawley, provides just over 100 highly energy-efficient homes for the Norwich City Council to rent at affordable, fixed rates.
The 2019 gong is the first time in the prestigious Stirling Prize’s history that it has been awarded to a government housing project, beating out a shortlist that included Grimshaw’s London Bridge Station and Rogers Stirk Harbour’s Macallan Distillery.
Developed by the Norwich City Council after plans to sell the site to a developer fell through more than a decade ago, the scheme comprises an urban layout of seven terrace blocks arranged in four lines.
Related: Grafton Architects Wins Britain’s Top Architecture Honour

Located in a typical English provincial city residential neighbourhood, Goldsmith Street is made up of two-storey houses bookended by three-storey flats.
Even the smallest of environmental details were considered by London-based architects Mikhail Riches and Cathy Hawley—letterboxes are built into external porches rather than front doors to reduce draughts, while perforated aluminium “brise-soleils” provide sun shades above windows and doors.
The project meets the exacting Passivhaus standards, which demands airtight, ultra-low energy buildings and leads to a 70 per cent reduction in fuel bills for tenants.

Planners were convinced by the architects to accept a narrow 14 metres between blocks—with provision for parking pushed to the perimeter of the urban layout so that the streets feel owned by pedestrians rather than cars.
The jury, chaired by Julia Barfield, described the architecture as “high-quality [in] its purest, most environmentally and socially conscious form.
“This is proper social housing, over ten years in the making, delivered by an ambitious and thoughtful council,” Barfield said.
“These desirable, spacious, low-energy properties should be the norm for all council housing.”















