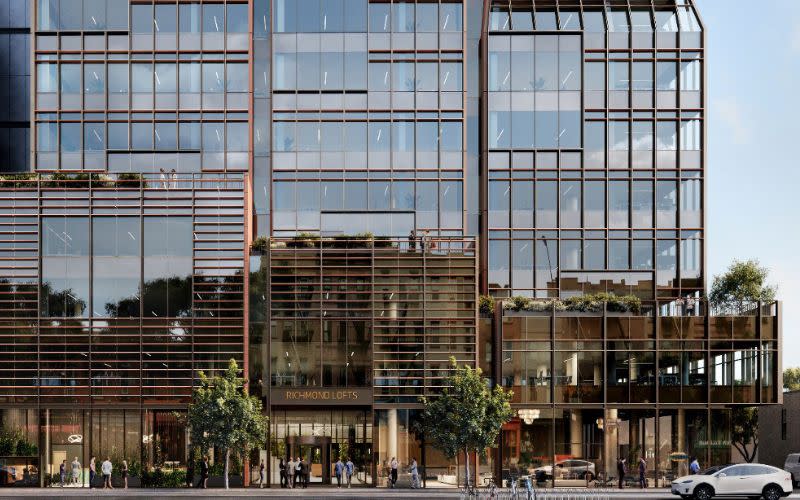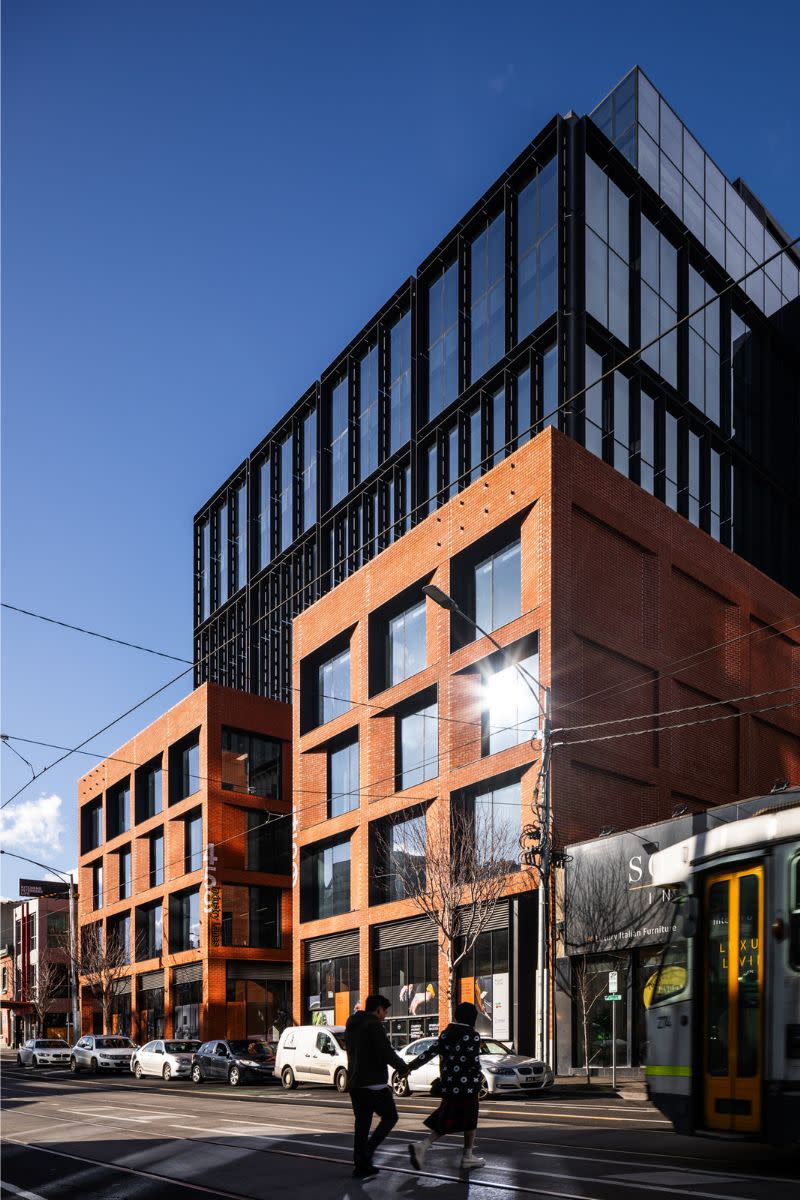Business Families Team for Melbourne Fringe Office Plans

Two of Melbourne’s most prominent business families have teamed up to build a $230-million 11-storey commercial tower along the bustling Church Street precinct.
Salta Properties managing director Sam Tarascio and Zagame Group managing director Bobby Zagame said their companies had partnered in a joint venture to develop the building, which will deliver more than 18,000sq m of office space and nearly 700sq m of retail at 475 Church Street, Richmond.
The three adjoining properties that make up the 3347sq m development site sit on the eastern edge of Cremorne—just 3km from the centre of Melbourne—and in recent years one of the city’s most sought-after commercial addresses.
The development site is next to Salta and Abacus Group’s Industry Lanes development at 525 Church Street, which is also an 11-storey mixed-use tower with about 18,000sq m of commercial space.
Salta—one of the country’s biggest private developers—and Abacus announced last month Industry Lanes was fully leased.
Like the neighbouring building, the new proposal, to be known as Richmond Lofts, has been designed by the Architectus studio.
Plans lodged with the Yarra City Council show the 59.95m tower will sit on two, three and four-storey podiums, designed to merge streetscapes with Industry Lanes buildings.

Two basement levels will provide parking for 152 cars. The developers are seeking less parking than the mandated 557 vehicle spaces, saying they will provide up to 180 bicycle bays—nearly three times what is required.
The property, which has a 48.78m frontage to Church Street and another of 62.18m to Sanders Place, now houses several buildings from one to three storeys. Those would be demolished.
“Salta was confident when it developed Industry Lanes with the Abacus Group that businesses would welcome high-quality, well-designed space on the CBD fringe, and this has been justified with the success of that project,” Sam Tarascio said.
Zagame Automotive Group has been entrenched in the Richmond area for many years.
Zagame showrooms across several blocks of Swan Street in Richmond sell some of the world’s fastest and most expensive cars including Ferrari, Lamborghini, McLaren, Aston Martin, Rolls-Royce and Bentley.
“We are delighted at the prospect of delivering an exemplary Architectus-designed project in joint venture with Salta Properties,” Bobby Zagame said.

“It is a wonderful opportunity to join forces with another proud local family and invest in a project that will ensure Richmond continues to grow and prosper.”
This section of Church Street and its surrounds are the focus of a draft Cremorne Urban Design Framework, which Yarra City Council says is “designed to guide the growth, development, and character of Cremorne…and help ensure the area meets the needs of Cremorne’s growing population”.
However, urban planner Human Habitats, which lodged documents on behalf of the development partners, said with the limited statutory guidance available for the precinct it had been left to decision makers—increasingly the Victorian Civil and Administrative Tribunal (VCAT)—to adjudicate development.
“With each decision, another pillar of clarity is provided,” Human Habitats said.
“Once the tenants are secured, the workers will be drawn back to in-office working by the sustainable, comfortable, and collaborative internal environments offered by the proposed building,” the urban planners wrote.
The plans are on public exhibition until late next week.














