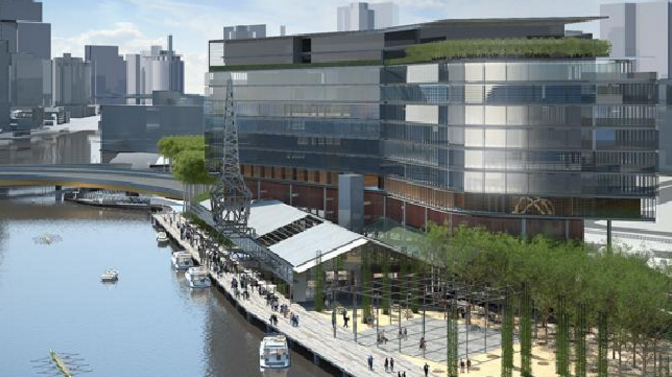Revealed: Premier Project To Link Docklands And Yarra's North Bank
Melbourne’s heritage 13,200sqm Northbank Goods Shed is set to be reworked into a premier waterfront destination encompassing residential, hotel and retail amenities along with a new 3500sqm public park, under progressive plans submitted to Department of Environment, Land, Water and Planning and Melbourne City Council this week by site owner Riverlee.
In November 2015, Minister for Finance Robin Scott announced the Government had sold the land at North Wharf to the existing tenant Asset 1 WTH Pty Ltd – part of the Riverlee Group – for $28.5 million.
Designed by award-winning architect firm Fender Katsalidis and landscape architects Oculus, Riverlee’s vision for the site includes an approximately 180-room luxury hotel, 250 waterfront apartments and the creation of a new maritime park to connect the missing pedestrian link between the Docklands and the Yarra River’s north bank.
The 13,200sqm Northbank Goods Shed site is situated on the Yarra River and includes the historical Goods Shed 5. This site is located in the Northbank precinct and the proposed mixed-use development will comprise residential, hotel and retail.

A previous image of the planned redevelopmentThe proposal includes extensive public works, refurbishment of the wharf, restoration of the historic crane and delivery of a new public park. The development will be sympathetic to the Shed's industrial past, while adding significant amenity to the area for the community.
The leasehold was secured in 2011, and the freehold was purchased in 2015 from State Government. The project is currently in the planning stage; planning approval has been granted for the previous scheme - a commercial mid-rise 25,000sqm building.
Plans
The site’s historic Goods Shed known as ‘Shed 5’ will be restored and repurposed into a premium waterfront event space, celebrating the original roof trusses. The site’s heritage listed crane will also be retained and restored.
The plans include provisions to refurbish the wharf and include opportunities to integrate a pontoon at the waterfront to promote waterfront activation.
In addition to the precinct’s heritage restorations, the proposed new hotel and residential building has been envisaged to draw inspiration from the Yarra River and is set to include a striking glass façade accentuated by gold glass fins and complemented by vertical landscaping features.
While the site already has an approved scheme, Riverlee is seeking approval to revise the existing scheme to adopt a more integrated mixed-use design that promotes both day and night-time activation and enhanced integration with the waterfront.
Location
With works recently commencing on MCEC’s $300m+ expansion, located directly opposite the Northbank site, and Melbourne’s growing popularity as an international tourism destination with current hotel occupancy rates trading at just under 90 percent*, Riverlee’s proposed hotel will aim to satisfy the projected undersupply of hotel rooms in this strategic pocket of Melbourne that is fed by a steady stream of conferences and conventions, and key tourist attractions including Docklands, Crown Casino and the Yarra River’s waterfront.
The site is also strategically located adjacent to the progressive Collins Square commercial precinct that is currently nearing completion, boasting approximately 250,000sqm of prime commercial and retail space.
A 2015 image of the North Wharf redevelopmentKPMG and Maddocks are the latest in a long list of key corporate tenants to join the precinct, signifying a shift in Melbourne’s economic and commercial centre towards Northbank.
The developer has a long history with this pocket of Melbourne, previously redeveloping the adjacent World Trade Centre and reinvigorating the WTC Wharf with waterfront dining and retail facilities.
Tenants and Management
Riverlee is currently in discussions with a number of internationally renowned operators to manage the waterfront events space and retail, with a number of opportunities currently being considered. Fender Katsalidis’ managing principal architect, Karl Fender, said the proposed plans for the site sought to integrate the heritage elements and breathe new life into them as heroes within the precinct’s design.
“The regeneration of Northbank is a chance to bring the precinct back to life while celebrating the shed’s rich maritime history. Quite often when adding modern components to heritage sites such as this one, there is a temptation to replicate the existing form, however at Northbank we really wanted to let the heritage elements take the lead.
“The new building will lyrically ‘float’ above the heritage shed in a series of curvaceous, light and airy layers, in a way that’s inspired by the curves of the river and its tidal flows. By restoring the historic shed into a mixed use retail, function space and hotel lobby that spills out into the public landscaped park, we can bring amenity to the site and create a real vibrancy and mix of activity.
“Our plans include an extruded glass pavilion at the eastern end of the shed both to help preserve the heritage façade and hero it within the design, particularly at night when the façade will be lit from within the glass to create a beacon for night-time activity.
“The site’s heritage components are what make it so special; we wanted to represent them respectfully but in a new light.
“We’ve created a number of places to integrate and encourage interaction with these heritage elements, such as the former slipway which will be covered with glass inside the pavilion so people will be able to walk literally right on top of this unique piece of history,” Fender said.
Riverlee’s plans will now be assessed by Department of Environment, Land, Water and Planning and referral authorities.
*
Source: Deloitte Tourism Hotel Market Outlook Feb 2016














