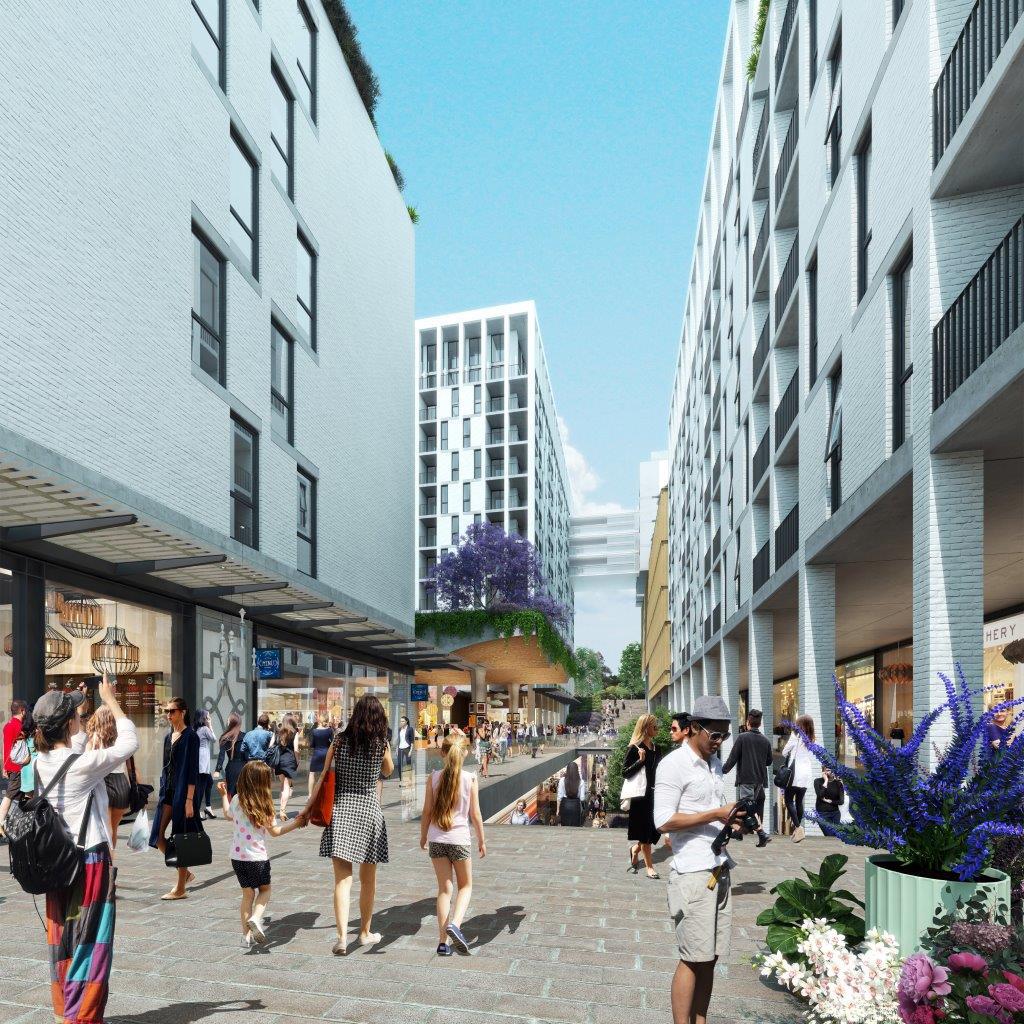Proposal Lodged For Eastwood Town Centre Renewal
Yuhu Group Australia has lodged a $276 million development proposal with the City of Ryde to be part of the major transformation of Eastwood Town Centre.
Their application was designed by award-winning architects HDR Rice Daubney, combining contemporary residential living with the convenience of a dynamic retail shopping and commercial services precinct.
The main emphasis of the design brief was to seamlessly connect public spaces, so a vibrant sense of community flows through the town centre.
Some of the key aspects of the proposal reflect the design approach and include two new walkways connecting a reinvigorated Rowe Street mall with Rutledge Street and an ultra-modern open air shopping promenade with a unique hanging garden.
In total, the new town centre will feature 11,800 square metres of retail space, 2,800 square metres of commercial space and underground car parking for 1,110 vehicles to cater for both residents and other centre users.
Central to this thriving new community will be a sought-after residential component featuring 443 apartments, including a choice mix of contemporary one, two and three bedroom apartments. The residential elements of the project will have a 13-storey maximum.

Yuhu Group Chairman Xiangmo Huang said high quality architecture and the clever use of space would be hallmarks of the project.
"The connections between public spaces and other features of the town centre are quite seamless, providing both convenience and that all-important single sense of community throughout," he said.
"The main retail area will be known as Market Hall with two intimate new walkways or lanes well positioned to link the Rowe Street mall with Rutledge Street.
"Residents will have easy access to a wide variety of retail and commercial conveniences and ample underground car parking will service this new community."














