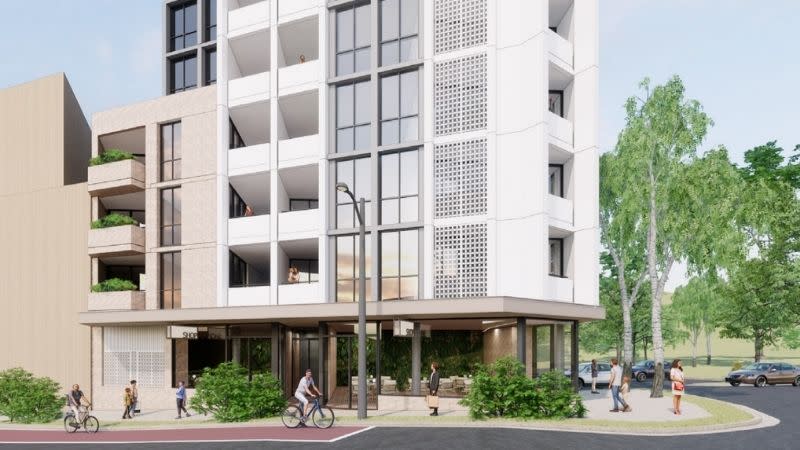Plans Filed for Dual-Building Development in Northern Beaches Gateway

Landmark Group has filed plans for a dual building mixed-use development at the gateway to an emerging cosmopolitan hub along Sydney’s northern beaches.
Spanning a 7790sq m site at 4 Delmar Parade and 812 Pittwater Road in the Dee Why town centre, the proposal comprises two buildings of five and seven storeys with 230 apartments and three commercial tenancies.
They would sit above a shared two-level basement with 340 car parking spaces and wrap around another under-construction mixed-use project by the Sydney-based developer at 2 Delmar Parade as well as an Avis rent-a-car site at 816 Pittwater Road.
“The site is at the southern entry into the Dee Why town centre and along with its neighbours forms an important gateway function for the town centre, referred to as the ‘Delmar Precinct’,” the documents lodged with Northern Beaches Council said.
“The Delmar Precinct is undergoing transformation and conversion from a predominantly commercial and semi-industrial pocket into a vibrant mixed-use precinct.”
According to BCI records, the construction cost of the development would be $60.195 million.
As part of its application, Landmark Group is seeking permission to demolish three existing two-storey commercial buildings.
“The context of the site is undergoing substantial transformation from low-scale office and industrial based uses to high-density mixed use and residential development as envisaged for the Dee Why town centre,” the filed documents said.

The planned five-storey and seven-storey buildings—designed to respond to the significant fall across the site from south to north—will comprise 123 apartments and 107 apartments, respectively, with a 236 sq m commercial tenancy fronting Delmar Parade, and two commercial tenancies totalling 208sq m fronting Pittwater Road.
“Careful consideration has been given to the design and location of the commercial components of the project to ensure the achievement of a vibrant and active street edge for the development,” the documents said.
“The subject site is at the periphery of the centre and is largely disconnected from the commercial core of the centre.
“As a result, commercial floor space on the ground floor of the internal areas of the development is not commercially viable and only commercial tenancies with a street frontage will have a chance of succeeding in this location at the edge of the centre.
“This has also been exacerbated as a result of COVID-19 which has impacted significantly upon the retail and commercial market. There is a limited street frontage for the site and so this has limited the amount of viable commercial floor space that can be provided.
“In addition to the above, it is noted that there has been a fundamental shift in the employment landscape from working in an office environment to working from home.
“This has become common and so the ground floor units have been designed specifically for this with purpose-built home office arrangements.”
The proposal includes three “live-work units”—capable of being used for home businesses, or potentially as commercial tenancies in the future should there be sufficient demand—on the western side of the ground floor of the five-storey building “as this is the most appropriate location which minimises potential conflict”.
Overall, the proposed development will have 19,000sq m of gross floor area with a mix of 95 one-bedroom apartments, 105 two-bedroom apartments and 30 three-bedroom apartments.
“The proposed development provides for a contemporary and attractive development which is compatible with the emerging character within the area,” the documents stated.
“[It] introduces a variety of building elements and utilises a visually engaging architectural language with a selection of appropriate materials and finishes.
“The proposed built form and composition of the development responds to the desired future character of the Dee Why town centre and will provide a positive contribution to the visual quality of the area.”














