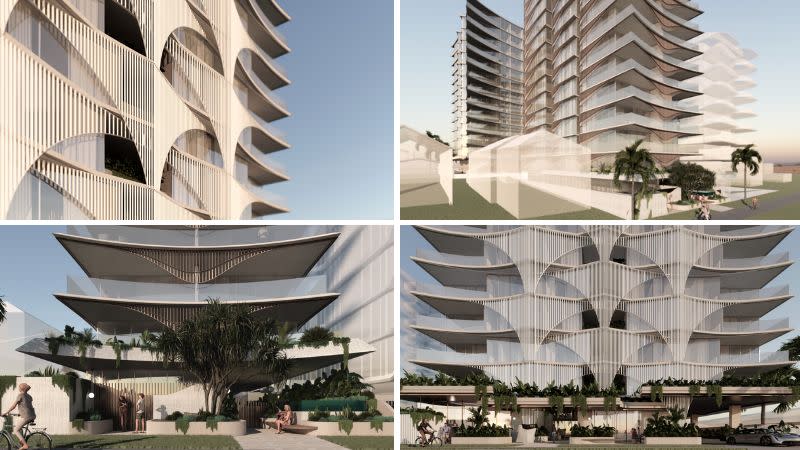Palm Beach Proposal Doubles Down with Dual-Tower Plans

The pumped-up pipeline of tower proposals at the southern Gold Coast’s development hotspot of Palm Beach just keeps flowing.
Its latest addition doubles down with plans for a dual-tower development rising 14 storeys, comprising 98 apartments.
The midrise scheme—dubbed Est., Palm Beach—has been designed by Plus Architecture with a facade “reflecting the bold and sculptural shapes of ocean rhythm”.
Its fluid geometry features concave and convex curves, sculpted screening and ribbed concrete.
Veteran Palm Beach lawyer David Ingwersen is behind the proposal earmarked for six beachside lots spanning 2472 square metres.
Property records indicate the holding at 1395-1405 Gold Coast Highway and 436-438 The Esplanade was amalgamated in four transactions from 1996 to 2021 for a combined $3.64 million.
Under the plans, the western tower fronting the Gold Coast Highway would accommodate 72 apartments—including 48 two-bedroom and 24 three-bedroom units. The eastern tower fronting Thr Esplanade would comprise 25 three-bedroom apartments and one four-bedroom penthouse.
The size of the apartments would range from 90sq m to 425 square metres.
Overall, the proposed development would provide 258sq m of communal recreation across the ground level, with separate facilities provided for the west and east towers.
The residents’ facilities include a wellness centre, steam and sauna rooms, and a swimming pool and lounge area—encompassing 174sq m in the western tower and 84sq m in the eastern tower.
As well, the proposal includes two small commercial tenancies at street level and parking for 182 cars across the ground and three basement levels.

According to the application, the 43.5m-high dual-tower proposal is seeking a 50 per cent uplift on the site’s prescribed building height limit of 29 metres.
“The two towers have been designed in consideration of each other and the broader community, maintaining important view corridors towards the ocean and hinterland, as well as along the Gold Coast Highway corridor,” it said.
Both towers would “predominantly operate independently” sharing only access, onsite circulation, waste management, and infrastructure connections.
If approved, the proposed development would replace older-style singe-level commercial buildings fronting the Gold Coast Highway and a beach shack on The Esplanade.
Two other tower proposals have been added to the development pipeline of the popular beachside suburb in recent weeks.
Gordon Corp and the Mathieson family, developers of the under-construction Mantaray Marina and Residences at The Spit, north of Surfers Paradise, have filed plans for a nine-story, 47-unit luxury residential block at Jefferson Lane.
Meanwhile, across the highway, Christie Leet’s Sherpa Property Group has lodged an application for Flourish on Sixth, a 13-storey apartment tower comprising 94 units on a 1620sq m site at 6-12 Sixth Avenue.















