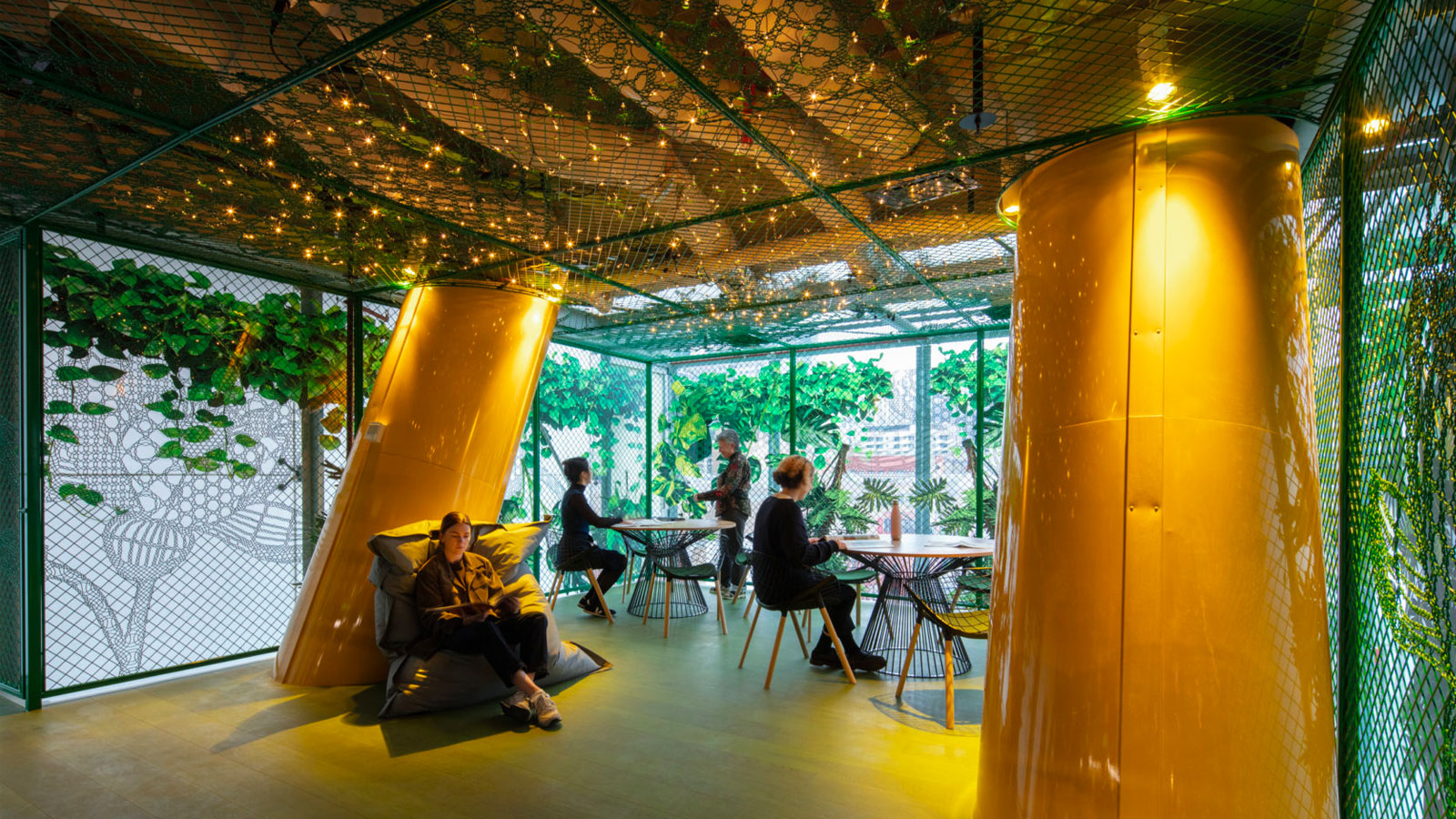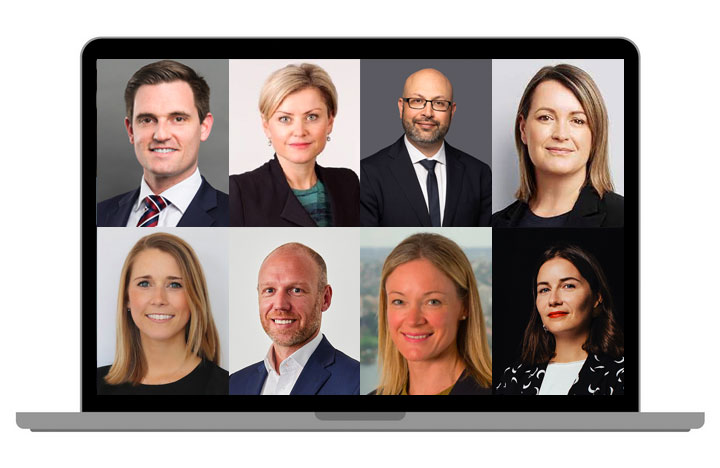Workplace Design Pushed Into the 2030s
Offices? Where we’re going, we don’t need offices!
If Melbourne architect Jesse Judd had got his hands on the script for the 1980s Hollywood blockbuster Back to the Future that probably would have been his edit.
The way he tells it, workplace design in Australia has been strapped into a DeLorean time machine over the past 18 months and accelerated into the future.
“The pandemic has pushed us forward a decade,” the ARM Architecture director said. “We’ve been forced to hurry up and we’re now in a place we would have been in the 2030s.”
Well-known for his bold and liberating but purposeful designs, Judd—a speaker at The Urban Developer’s The New Workplace vSummit on September 30—had already started imagining the future workplace before the advent of Covid, with a brief for a huge working transformation for RMIT University.
The commission involved centralising the university’s 1200 administration staff from eight locations into one contemporary workplace spanning 10,000sq m across three levels of Melbourne’s QV building at 222 Lonsdale Street.

Construction of the fit-out for the new digs dubbed OurPlace started in late 2019 with a view to RMIT moving in during April 2020.
“Funnily enough, they still haven’t moved in properly,” Judd said. “It has only ever had 50 per cent occupancy because that's been the rule since Covid ... but it feels great and the people who are able to work there love it.
“It was a massive rearrangement and a fascinating process that involved devising new ways of working.
"Out of the 1200 staff nobody gets an office and no one has an assigned desk.
“One thing the pandemic has proven is you don’t actually need a desk or an office at all but what you do need is great technology and a variety of cool places that inspire people.
“And now that we’ve all discovered we can work bloody anywhere, employers need to make it desirable for people to come into the office and earn the commute of their employees.
"Just imagine if we’d been having this conversation 18 months ago, that would have sounded like a joke.”

Join us for a one-day virtual summit dedicated the commercial sector in Australia on September 30. Click here.
Judd said any call centre "desk farm" perceptions of the design for the expansive new RMIT workplace were countered by dividing the space into 11 “destinations” for socialising, eating, learning, development events and wellness initiatives; and six “neighbourhoods” created for workspaces, focused tasks, co-creating, collaborating and meetings.
Each zone has its own defined place-making character and story with names such as the Verandah, the Tree House, the Laneway, the Good Room, the Campsite and the Workbench.
“For the 1200 people we ended up having about 2200 seated positions, so lots of variety,” he said.
"You can find your place, where you or your team like to work, what kind of settings and physical tools you need to get the job done. Hence, the name OurPlace.
“But when we first spoke to the staff in 2019, they were nervous about this idea of activity-based working. They were like ‘how am I going to work without a desk?’
“Of course, they hadn’t even thought about how they were going to work if they were forbidden to come to the office."
Indeed, none of us had.
Judd also said fortuitously “a huge amount of AV (audio visual technology), probably 3000 to 4000 screens” had been built into the RMIT workplace design.
“We didn’t yet know that things like Teams and Zoom were the only way we would be having meetings and collaborating,” he said.
“When we designed it, we were just trying to imagine the challenges of future working ... and we were kind of aware that if you didn’t provide this sort of stuff the future was going to run away from you. So, in many ways, it was very prescient.”














