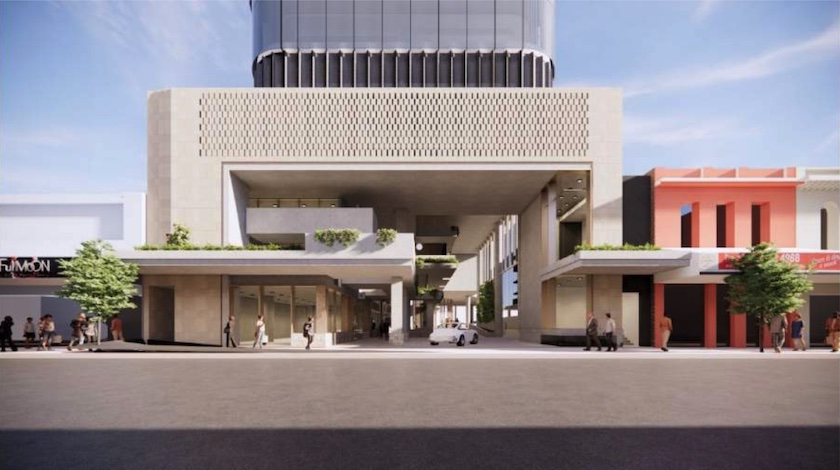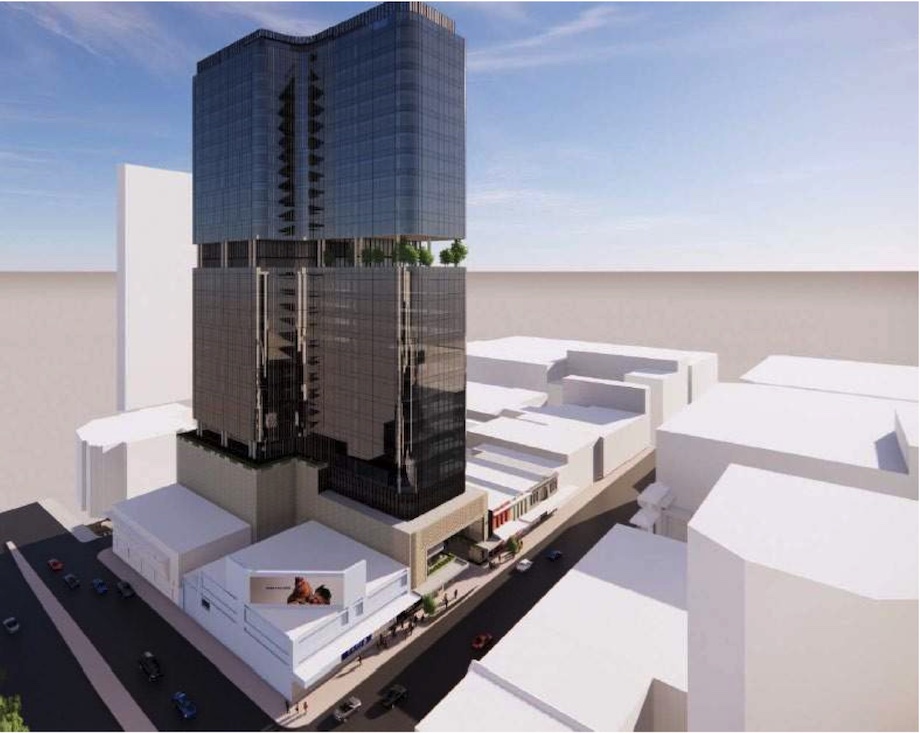New Office Tower Plans For Nightclub Hub
New plans have been unveiled for a vacant site in Brisbane’s Fortitude Valley—previously earmarked for a triple-tower residential and hotel development—with a view to stimulating the nightclub precinct’s daytime economy.
W & R Property, an entity linked to Tribune Properties and NKM Holding’s Tim Mahony and Andrew King, has filed an application with the Brisbane City Council to alter the existing approval for the 3085sq m site at 186 Wickham Street.
Its plans comprise a single 30-storey office tower with an “inverted podium” above a ground-level plaza and retail arcade as well as a low-rise five-storey office building fronting Ranwell Lane.
“The proposed changes have been driven by the recent acquisition of the land and a shift in the demand for commercial office space within the fringe of the CBD,” the town planning report by consultancy Urbis said.
“In response to the recent sale of the site and a shift in market demand within the locality, the application proposes an alternative land use from the previously approved residential and hotel towers.
“The proposal seeks to stimulate the Valley Heart’s daytime economy and further activate a key part of Brisbane.”
But while it achieves an overall reduction in site cover it will result in a slight increase in gross floor area to the existing approval.
According to the report, the revised scheme provides for commercial floorplates “in keeping with market demand” and comprises a gross floor area of 36,137sq m—an increase of 1530sq m.

The development site spans holdings at 186 Wickham Street and 29 Ranwell Lane as well as part of Mead Lane. It was originally home to The Rex Theatre, which was built in 1903 and eventually demolished in the early 1980s after a fire in the upper levels of the building.
If approved, the Nettleton Tribe-designed mixed-use development fronting the Valley’s main entertainment strip will be undertaken in two stages.
“The expansive ground floor plaza and inverted podium, provides a grand entry statement into the development ... complemented by elevated greenery and a pocket park which fronts Ranwell Lane,” the report said.
“This approach has created a distinctive laneway design and inviting connection through the site.”
It also says the “inverted podium” aims to “reduce the overall bulk and scale of the tower form whilst providing opportunity for transparency through the ground floor plane and the Wickham Street entrance to enhance the adjoining heritage building”.

The proposal also includes 176 car parking spaces across five levels, wellness centre, end-of-trip facilities, art gallery and a double-storey landscaped terrace and outdoor space on levels 15 and 16.
The Wickham Street site has sat vacant since being approved in 2014 for a $150-million project that included two residential towers of 30 and 23 storeys with a total of 324 apartments and a 25-storey hotel tower with 198 rooms.
Tribune Properties and LKM Holding’s Tim Mahony and Andrew King also are behind a $375-million Chinatown Mall office development at 31 Duncan Street, which secured Queensland Urban Utilities as its anchor tenant earlier this year.
The Fortitude Valley nightlife precinct is continuing to attract plenty of interest for office developments, including Cornerstone's 28-storey tower next to the McWhirters building, Empirica Developments' residential-turned-office development and Zagame's nine-storey office building on James Street.
Silverstone Developments also has a 12-storey commercial tower project at the Fortitude Valley PCYC.












