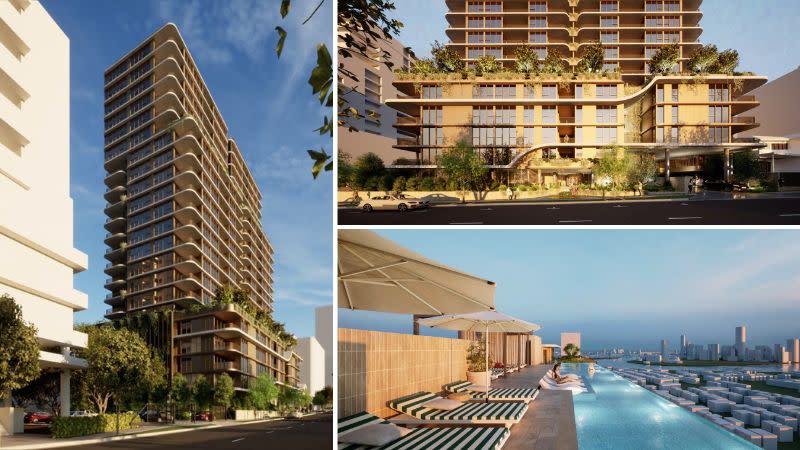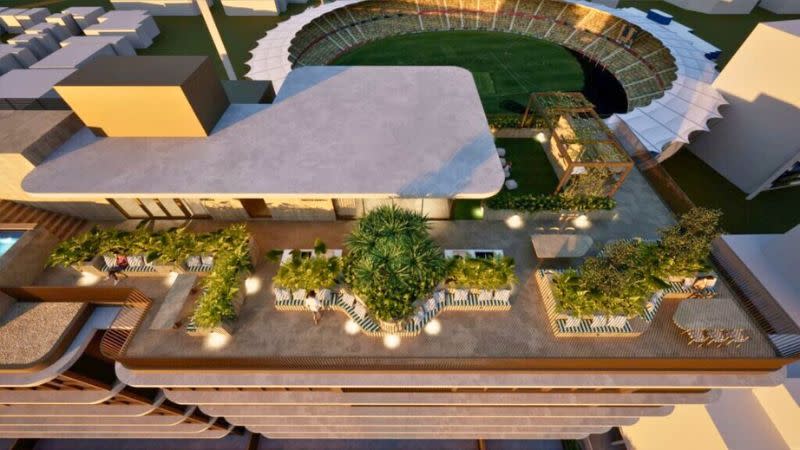Mosaic Tweaks Kangaroo Point Highrise Plans

Brisbane-based Mosaic Property Group wants to add five units to its previously approved 121-residential tower at Kangaroo Point, increasing the height by one level to 23 storeys.
Under the new proposal, the BDA Architecture-designed project at 73-83 Linton Street would have 126 units, being a mix of 80 two and 46 three-bedroom apartments.
The new design would also reconfigure the ground floor by adding a unit at the south-eastern corner of the building, redesigning the entryway and residential lobby, and relocating bicycle storage area.
As well, it will increase the resident carparking to 171 spaces from the previous 169 and add one shared EV car bay.
Under the revised plans, the gym would move to the ground level from the roof to free up space for more recreational and entertainment area.
The new plan cuts the rooftop communal open space from 575sq m to 474sq m but adds a communal open space at the ground level of 101 square metres.
According to the plans, the amendments to the rooftop area will “create a more attractive and useable space for residents, including increased planting”.
The new rooftop plan includes will feature a pool with associated deck and cabana seating, outdoor theatre, barbecue and dining areas, private lounge, private dining area, bathroom, sauna and podium planters with seating nodes.

According to the DA, “the revised Linton Street facade and ground plane improves activation with the streetscape and create a more attractive and accessible space for residents”.
A Mosaic spokesperson said the amendments provided additional information to the council and “aimed to align the proposed scheme with current market demand and key drivers”.
“We believe they enhance the project’s appeal and viability while meeting the community’s evolving needs,” she said.
Byron Bay-based Molti this month filed plans for a six-storey boutique building in the riverfront suburb.
This came on the heels of an approval for Brisbane-based Pikos Group in April to build two 15-storey residential towers, comprising 215 apartments and private green space, also in Kangaroo Point.















