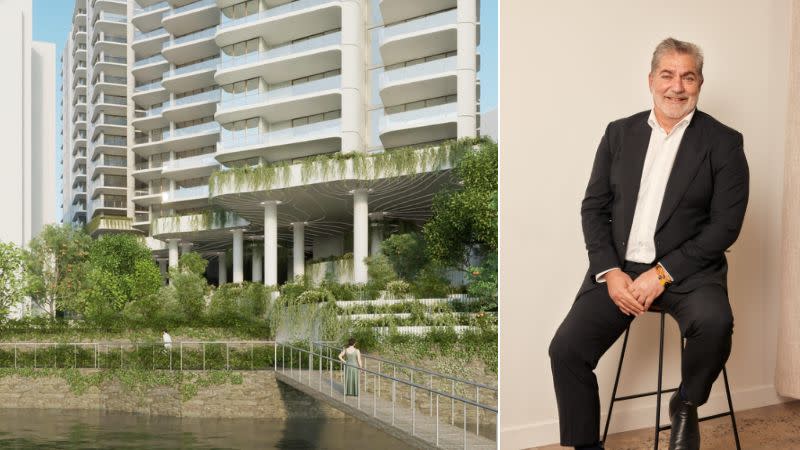Pikos Realises 10-Year Kangaroo Point Vision

Brisbane developer Pikos Group has won approval for two 15-storey residential towers in what has been touted as the city’s largest private parkland community.
It’s been a decade in the making as the developer pieced together eight lots to amalgamate a 5285sq m site fronting the Brisbane River.
The reworked Gaia development at 108 Lambert Street at Kangaroo Point would comprise 215 apartments and private green space.
Pikos Group founder Pedro Pikos said the amalgamation of the riverfront site at Kangaroo Point was “unrepeatable”.
“Gaia will transform this rare waterfront site into an inner-city sanctuary that embraces ... connectivity to the river and the city, delivering two residential towers and the city’s largest private parkland along a secluded pocket of the Brisbane River,” Pikos said.
The DKO Architecture-designed project is the developer’s second in the Kangaroo Point area—Skye by Pikos is currently under construction.

Pikos Group chief executive Michelle Wooldridge said the Gaia project had been envisioned as a “luxurious urban retreat”.
“The name Gaia means ‘connected to earth,’ which perfectly encapsulates our vision for the site as a holistic residential and wellness precinct grounded in nature,” Wooldridge said.
“In revisiting the design to enhance its buildability, we uncovered the opportunity to open view corridors and create expansive green spaces.
“In doing so, we’ve created Brisbane’s largest private parkland community, with just shy of an acre of riverfront gardens and green spaces ... providing extensive amenity and connection to nature to all residents.
“The site itself is incredibly tranquil and embraces this quiet pocket of the river, while enjoying excellent connectivity to the city. This will only improve once the city’s green bridges are complete.”
Residents will have access to hot and cold plunge pools, a gymnasium, outdoor spaces, rooftop dining, an outdoor cinema, and a work-from-home lounge.
The River Tower will comprise a mixture of three and four-bedroom apartments, while the City Tower has two and three-bedroom configurations.
The towers have been oriented to capture views of the city.















