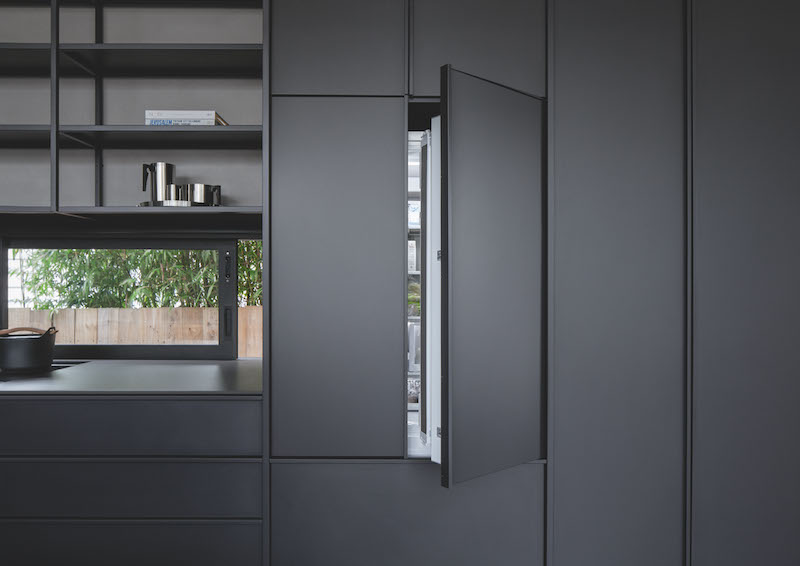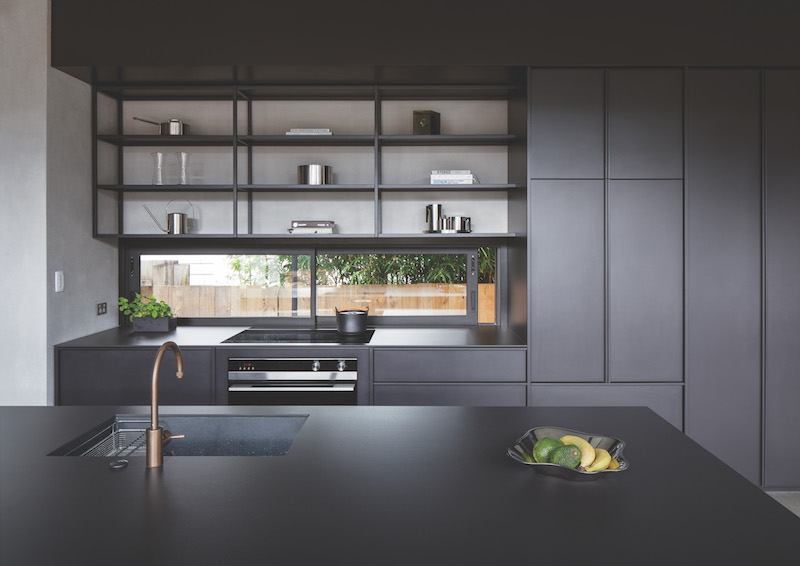Minimalism Meets Smart Design: Integrated Kitchens
Modern developers are constantly challenged by buyers to ensure their projects feature the current design trends in the market.
With so many stunning bespoke kitchens within residential projects it is not surprising that we all aspire to live within those homes and spaces.
Modern developers are looking to create similarly inspirational spaces within their developments, and as such are paying attention to design elements within the kitchen.
Today kitchens are not separate rooms but part of a wider living space and design conscious homeowners want these spaces to be part of a cohesive whole and receive the same design consideration and detailing.
One of these sophisticated trends that we see being applied is the integration of appliances, offering the ability to customise the product panels to match the kitchen style so that the boundaries of the kitchen cabinetry and appliances are blurred.
With this in mind, how can developers and designers tap into integrated design to make it more appealing to the buyer?
We sat down with kitchen appliance experts Fisher & Paykel to discuss what sets these designs apart.
What is integrated design?
An integrated kitchen can be summed up with one word: hidden.
Traditionally, appliances were inserted into spaces in the cabinetry and were made of contrasting materials, such as stainless steel. They often physically stuck out, rather than flowing into the surrounding interior architecture.
The integrated design approach allows appliances to be easily concealed within the cabinetry, giving the kitchen clean lines and a uniform material palette.
The brand has further refined its appliance design so even the ones that can’t be fully concealed — like cooktops — can lie flush with other surfaces so the kitchen can maintain a cohesive aesthetic flow, or have a refined material palette so that there is a sophisticated balance of materiality.
New Zealand architect John Irving recently implemented this philosophy in his Herne Bay Villa project, creating this seamless, black modular kitchen.
“It’s all very discreet,” he says. “Everything disappears into the black.”

What are the advantages of an integrated kitchen?
For the modern developer, an integrated kitchen ticks the right boxes. The look is in high demand from buyers, so having a kitchen that resonates with their needs and wants is critical.
Contemporary homes also emphasise open plans, with an underlying sense of flow.
Many premium kitchens feature integration, selecting appliances that can be installed with panel fronts to match the rest of the kitchen and create a cohesive overall look of the wider space.
Integration offers the ability to customise, so that the style of choice can be applied – to suit the design intent – from traditional to sleek and modern (are you proposing to use either sleek or modern?), it creates a continuous cohesion with the rest of the space, and the design is not broken up by appliances or elements that visually disrupt the overall aesthetic.

How do kitchen appliances work in an integrated kitchen?
In an integrated kitchen, the focus can be taken off the appliances. They can be concealed while still providing high performance and efficiency for buyers.
Fisher & Paykel has developed a suite of products that enable anyone to create an integrated kitchen.
The French Door fridge, CoolDrawer and the company’s patented DishDrawer can all be easily installed with custom panels to match the surrounding cabinetry.
Pyrolytic ovens, with minimalistic black panelling and discreet interfaces, provide a contemporary look, matched with easy-clean functions. Induction and gas-on-glass cooktops lie flush with countertops, allowing the kitchen to flow around them.
For Irving, Fisher & Paykel’s integrated appliances were a point of difference.
“The idea of distributed appliances was interesting to us because it allowed us to break things up, and have the refrigeration, for example, closer to where the action is,” Irving says.
“The integrated design allowed us to hide the utilitarian cooking areas, and put the focus on entertaining."
The Urban Developer is proud to partner with Winning Commercial to deliver this article to you. In doing so, we can continue to publish our free daily news, information, insights and opinion to you, our valued readers.















