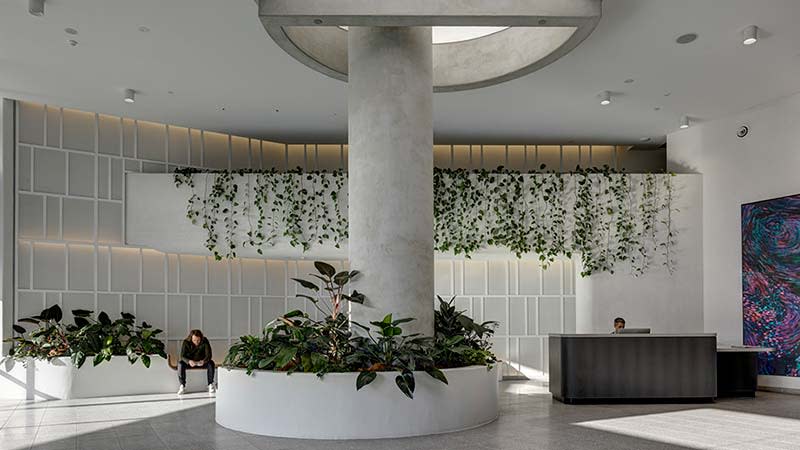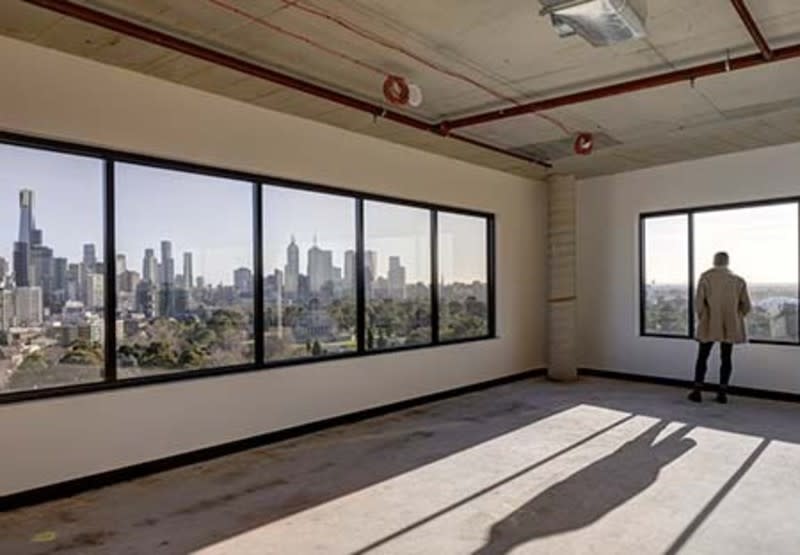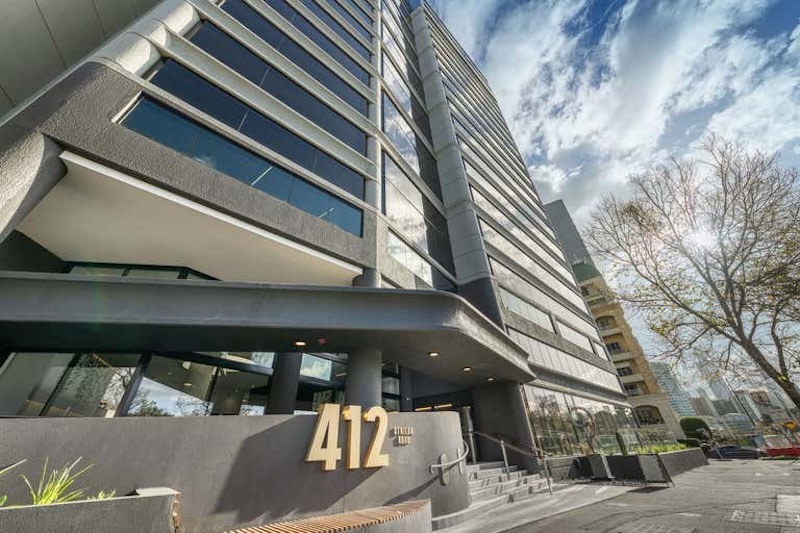Reuse Hands Melb Brutalist Landmark Fresh Purpose

As office vacancy rates soar in Australian capital cities, architects and developers are increasingly turning to adaptive reuse to bring new life to older buildings.
Gray Puksand’s recent transformation of 412 St Kilda Road, the former Victoria Police headquarters, is a prime example.
Gray Puksand national managing partner Nik Tabain led the team that repurposed the 1982-built brutalist structure as an A-grade commercial space.
The project, undertaken for Artifex and SC Capital, involved peeling back layers of modifications to reveal the building’s true potential.
“We really wanted to be true to the building’s original aesthetic, Tabain told The Urban Developer. “We didn’t feel the need to impose our stamp on it. We just wanted to work with the space.
“When stripping back the skin during the design process, we found beautiful volumes, wonderfully detailed concrete detailing. Our design process was to capture this while providing spaces for 21st century working.”

One of the most significant changes was the conversion of two levels of car parking into office space.
“People don’t need to drive to this building,” Tabain said, pointing to public transport links nearby.
“Why have an area sitting there underutilised for cars when you can have people working in these spaces?”
This not only increased the building’s net lettable area by 4200sq m but also improved its environmental credentials.
“The amount of carbon that’s gone into building this place, you won’t get that back,” Tabain said.
“So, let’s use it. And if we can encourage tenants to take a tram, train or ride a bike, that reduces the final-use carbon footprint of the building even more.”

The environmental benefits of such repositionings are substantial. According to JLL Australia, they typically achieve carbon emission savings of between 40 per cent and 70 per cent compared to new builds, offering a sustainable solution for the construction industry, one of Australia’s largest polluters.
In 2016, the building was slated for demolition by Malaysian developer UEM Sunrise, to make way for 158 apartments in a new building, The Mayfair, to be designed by Zaha Hadid.
It would have been one of Hadid’s final projects—the world-renowned architect died in March of that year. Another Hadid project, in Collins Street, was also approved in 2016.
Tabain is a big believer in preserving embodied carbon in existing structures and adapting them to modern needs. He’s also a fan of maintaining the urban fabric that forms part of our “cognitive mapping of our cities”.
Tabain says this is an often-unspoken advantage of adaptive reuse.
“People have become familiar, and people know where they are when they see a building they’ve seen for years.
“In a rapidly changing world, such continuity might be just what we need.”
The revamp included state-of-the-art amenities, new end-of-trip facilities, a business lounge and a cafe.
These additions have proven crucial in attracting tenants, including Hansen Yuncken, the first tenant at 412 St Kilda Road.
But despite this success, Tabain is cautious about the widespread applicability of adaptive reuse to convert offices to residential spaces.
“I’m not as optimistic as others on this one,” he said. “Most of the buildings aren’t quite right and the commerce just doesn’t work.”
He said that for many buildings, significant structural interventions would be needed to make them suitable for residential use.

“These deep, big, dark city buildings, in order to make them habitable, you’ve got to cut big holes in the middle of them,” Tabain said.
Still, he sees potential in the City of Melbourne’s scheme to allow additional floors on converted buildings.
“If they then let you put it on top, it might just work,” he said, noting the economics also still need to stack up.
Despite the commercial corridor facing a 41 per cent vacancy rate, according to Colliers International, the repositioned building has achieved record-breaking tenancy levels.
Colliers International national director of office leasing Matt Cosgrave said that “office vacancy rates on Melbourne’s city fringe have seen a slight uptick, driven by new stock that has come to market during the first half of 2024 and the shift to hybrid work options”.
Areas outside the CBD are experiencing increased interest as businesses seek more affordable and flexible options, highlighting opportunities for growth in the market.
“[The project’s] exceptionally high rate of occupancy speaks volumes about the value of repositioning in the current property market. It demonstrates a clear demand for well-positioned commercial spaces that cater to the evolving needs of modern businesses,” Tabain said.
“Embracing the repositioning of buildings is a forward-thinking solution that will promote the financial and social prosperity of Australia’s commercial property landscape for years to come.”















