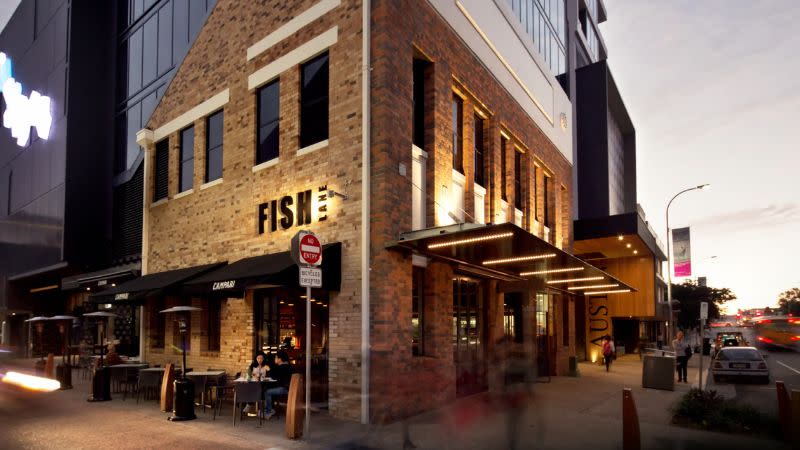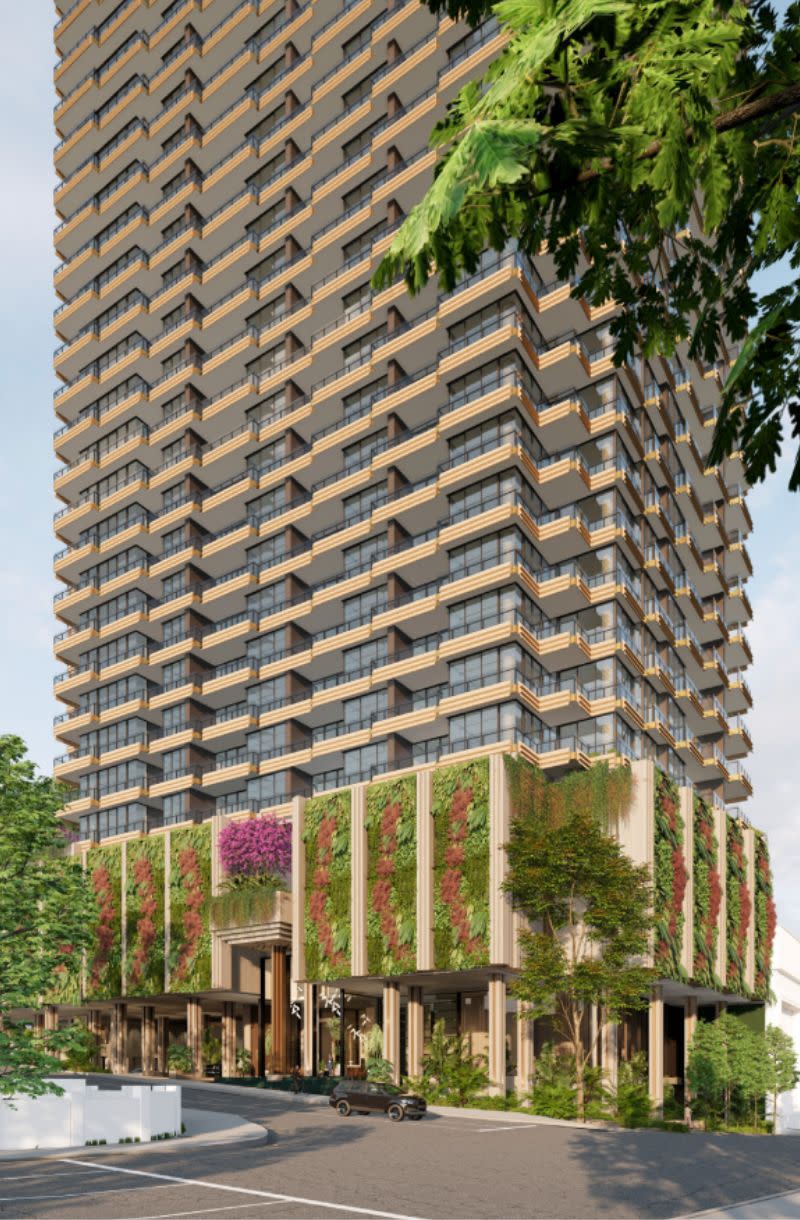Aria’s Kangaroo Point Tower Vision for ‘Next Fish Lane’

Brisbane’s next Fish Lane dining, arts and entertainment destination is in the making as part of revised plans for a cliffside mixed-use tower at inner-city Kangaroo Point.
And developer Aria Property Group, whose 20-storey Austin highrise gave a new lease on life to the original, a disused public laneway at South Brisbane, is behind the vision.
After expanding its holding at the corner of Leopard and Vulture streets, it has filed an upscaled proposal for its approved Canopy House project.
It is the second reworked Rothelowman-designed scheme and encompasses two additional lots, increasing the amalgamated site to about 2300 square metres.
The site is opposite the under-construction Woolloongabba Cross River Rail station.
The extra 810sq m of developable area gives Aria full control of the block end, and expands the site’s street frontage to include Mark Lane.
“The increased site area unlocks a number of significant improvements to the project in terms of its architecture, the public realm offering, vehicle access and circulation, and constructability,” a submitted planning report said.
“Key to the delivery of these benefits is the expansion of the upper tower floor plate and the extension of the podium to Mark Lane.”
Among the improvements is the extension of the podium carpark to the Mark Lane frontage with double-height retail activating the ground plane.
As part of the proposed changes, a widening of the verge and carriageway of Mark Lane is also planned “to provide for improved pedestrian experience and vehicle safety”.
“This in turn creates an opportunity for Mark Lane to become a destination laneway with echoes of Fish Lane,” the report said.
Property records show that Aria has outlayed about $16.7 million since 2021 to piece together the site, which sits close to the Gabba stadium.

Given the site’s proximity to the stadium, the report added: “It is believed that Mark Lane could one day become a laneway destination for pre and post-event recreation—something that is desperately needed around the Gabba”.
Under the revised Canopy House plans, a slightly taller 34-storey tower is proposed with the addition of four residential levels.
It would accommodate 196 two and three-bedroom apartments—up from 136 in the approved scheme. They would sit above a five-level podium and 97sq m of ground floor retail space to activate the street and public realm.
A stepped feature within the approved tower form also would be removed, allowing the new podium to provide a transition to Mark Lane.
Capping the tower design is an expansive two-level rooftop communal area with a infinity pool, sunbeds, picnic lawn, steam rooms and saunas, spa house, gym, treatment rooms, private cinema, work-from-home offices and boardroom, outdoor barbecue terrace and dining areas.
As well, the planned addition of a podium-top residents’ park would add 700sq m to the recreational open space, including a climbing rock wall and obstacle course, seating pods and another barbecue and dining area.

A four-storey green wall spanning 1100sq m—believed to be the largest in Australia—also has been added to the plans to screen the tower’s podium structure.
“As a result … there is expected to be a significant improvement to the visual amenity of Mark Lane,” the documents said.
The proposed tower’s basement levels also are proposed to be rationalised under the changes.
“The primary benefit to the podium expansion is the ability to relocate carparks resulting in the deletion of four basement levels, reduced construction impacts and lower project cost,” it said.
An additional 69 carparking spaces would be provided, bringing the total to 295 spaces, and a planned porte-cochere drop-off at ground level would offer “improved visitor experience and vehicle circulation”.
“Overall, these changes are not considered to result in a substantially different development in terms of its bulk, scale or appearance … but rather will contribute to the substantial improvement of the overall development,” the report said.














