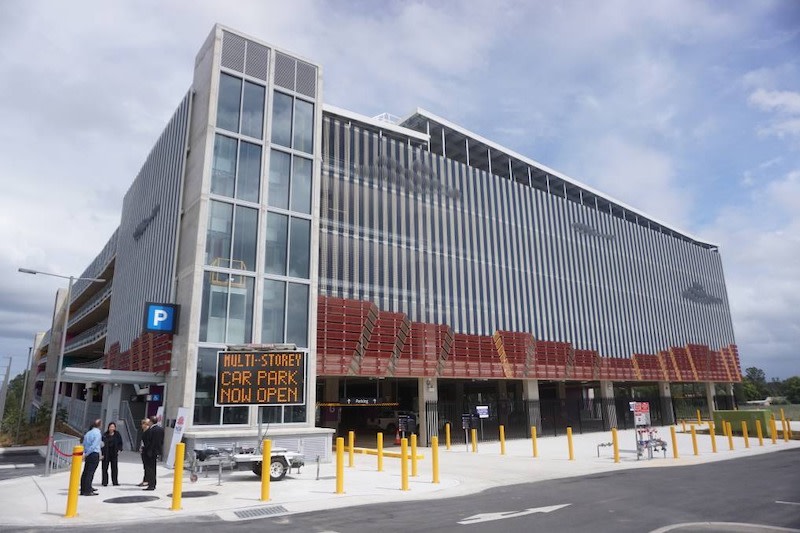Five-Building Plan Lodged for Emerging Town Centre

Five buildings are proposed for a mixed-use development envisioned as a foundation project for the transformation of a rural area in Sydney’s south-west into a major town centre to cater for future growth.
Salvo Property Group has lodged a concept masterplan with the Camden Council for the staged development, which is earmarked for a 2ha “paddock” at 313 Bringelly Road, Leppington.
The high-profile Melbourne-based private developer, headed by founder Mario Salvo, is proposing to develop the site as three distinct blocks—A, B and C—to be constructed in four stages.
Leppington, about 40km south-west of the Sydney CBD, is one of the city's new growth hotspots that will benefit from the development of Western Sydney Airport at nearby Badgery's Creek as well as other surrounding major infrastructure projects.
Its train station is the western terminus of Sydney's south-west rail link.
“The proposed development will form one of the area’s early developments and will foster transformation of the northern part of the Leppington Town Centre,” a submitted town planning report said.
“Each block within the development is proposed to have a multi-level mixed use building over basement car parking comprised of retail/commercial premises at the ground floor, and either shop-top housing or residential flat buildings, or both.
“The concept development is seeking to establish road layouts, building envelopes, heights, gross floor area and uses on the site that will guide future detailed staged development applications for the individual mixed-use buildings.”
The proposal comprises five buildings from four to six storeys with a combined gross floor area of 26,170sq m, including a total of 242 one, two and three-bedroom apartments sitting above 4850sq m of retail and commercial space.
Block A would accommodate a 1304sq m “mini major” supermarket, 67 apartments and 1261sq m of retail/commercial space. Blocks B and C each would comprise two buildings of 84 and 91 apartments and 1090sq m and 1195sq m of retail/commercial space, respectively.
“As a future growth area, Leppington is a suburb set to undergo significant change, in character, form, and function,” the development application said.

“Currently characterised by a low density residential and rural function, Leppington will transform into a major town centre in Sydney’s south-west … [and] become a pedestrian friendly centre with retail hubs, shopping, commercial and entertainment facilities that connect to the broader Sydney context with public transport links, current and future roadways.”
Camden Council is one of eight local government areas included in the Western City District Plan, a 20-year plan to guide and manage growth to 2036. It is projected that the Western City District will be home to an additional 464,450 people and 184,500 dwellings by 2036, accounting for 25 per cent of the total housing increase in Greater Sydney.
According to the DA, Salvo Property Group’s proposed development would “define” Leppington Town Centre as a high amenity mixed-use hub, providing living and employment close to Leppington Train Station.
“It will be a development that addresses community needs by leveraging the surrounding natural and built assets, as well as delivering new high quality urban spaces.
“The site’s rural character will be transformed into a vibrant and multifunctional community that facilitates urban living.”

















