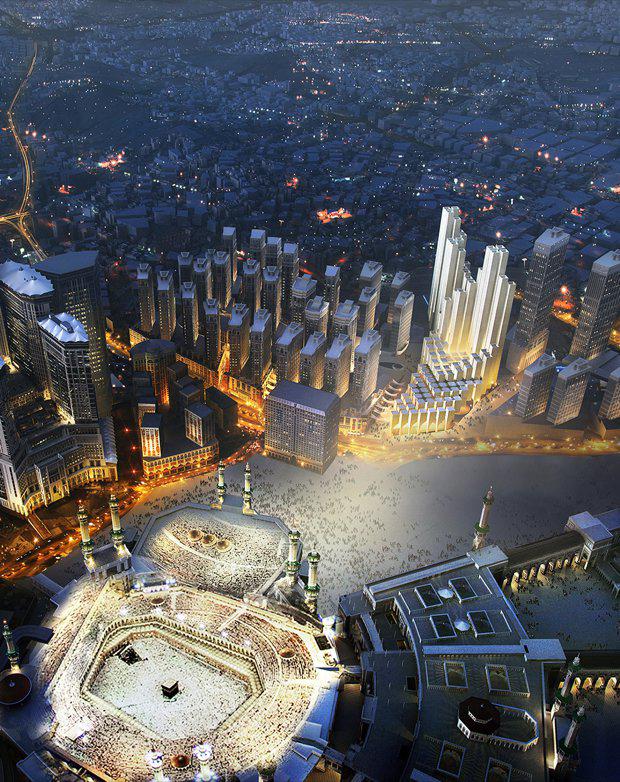Lendlease Appoints Foster+Partners To Design Sydney's Tallest Office Tower
It has been a long road so far for Lendlease and their Circular Quay Precinct development, but recently the project has taken a major step.
Lendlease has selected architectural firm Foster + Partners to take point on progressing the design of Circular Quay’s office tower and precinct centrepiece at 180 George Street, Circular Quay Tower.
Lendlease Managing Director, Urban Regeneration, Mark Menhinnitt, said Lendlease was impressed by Foster + Partners’ refined scheme that recognised the need for strong integration and activation of the ground plane, while ensuring the tower is a spectacular landmark worthy of its iconic location.
“Circular Quay Tower, to be located on a new internationally recognised address, will provide a dynamic workplace and environment for Sydney’s future generation of office occupiers," Mr Menhinnitt said.
[Related article:
Circular Quay Planning Proposal Approved By City Of Sydney]“Fronting the reinvigorated city spine of George Street with two new plazas, workers and visitors will be welcomed to an abundance of retail, dining and entertainment, and arts and culture."Foster + Partners Senior Executive Partner Gerard Evenden, said the firm wanted Circular Quay Tower and its surroundings to be of its place, taking advantage of its topography and unique location – a stone’s throw from Sydney Harbour.
“The tower will be the centrepiece of an urban regeneration precinct that will reshape the northern end of the CBD into a vibrant community contributing to Sydney’s status as a global city,” Mr Evenden said.
When complete, Circular Quay Tower will become Sydney’s tallest office tower with a roof structure of up to 263 metres high.

To complete the entire Circular Quay precinct development, the tower will be accompanied by a network of pedestrian laneways that criss-cross the site at different levels to connect and enliven the precinct. The laneways will be lined with shops, cafes and bars, celebrating Sydney as a unique destination. The tower will also be joined by the George Street Plaza, the Rugby Club Plaza, the Public Bike Hub, the Community Building and an array of public artwork that will, according to Lendlease, “help to affirm Sydney’s position as a globally relevant, intelligent and innovative metropolis”.
Gerard Evenden, Head of Studio and Senior Executive Partner, Foster + Partners, who led the design team remarked: “We wanted Circular Quay Tower and its surroundings to be of its place, taking advantage of its topography and unique location near Sydney Harbour. The tower will be the centrepiece of an urban regeneration precinct that will reshape the northern end of the CBD into a vibrant community contributing to Sydney’s status as a global city.”
The sites included in the Circular Quay precinct plan include:
Pitt Street building, 33-35 Pitt Street
George Street building, 182 George Street
Jacksons on George, 174-176A George Street
Mirvac Triangle, part of the 200 George Street development site, and
Crane Lane extending east from George Street and north to the Rugby Club.
[Related article: Foster + Partners Wins Chance To Develop In Saudi Arabia]

Jabal Omar competition winner.
Locally, Foster + Partners was responsible for designing DUO, a mixed use development that forms a key part of the Central Park masterplan in Sydney.
[Related article: Frasers Property & Sekisui House To Launch DUO At Central Park]They were also invited to join a seven-team consortium to design six of seven new train stations that will become part of the greater Sydney Metro line.
[Related article: Australia’s Biggest Metro Project Names Pritzker Prize Awarded Architect To Create Six New Stations]The proposal for Circular Quay Tower is in pre-approval stage however has been strongly endorsed by the City of Sydney and the Central Sydney Planning Committee. Accordingly the planning risk has largely been mitigated.
Consent is anticipated Q3-2017.













