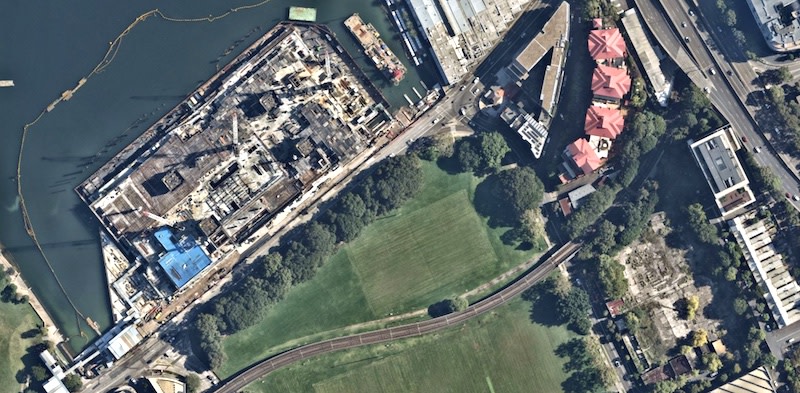Way Cleared for Landream’s $900m Pyrmont Precinct

Developer Landream’s $900-million development has been cleared to rise on a former quarry in Sydney’s Pyrmont.
Approved by the City of Sydney for the site at 14-26 Wattle Street, 2km south-west of Sydney’s CBD, is a four-building precinct that includes 237 apartments dubbed Fig and Wattle.
It also includes a 14,500sq m commercial building, a 91-place childcare centre, recreation centre, landscaped open spaces and other amenities, including stand-alone work-from-home spaces.
The apartment mix includes one, two and three bedrooms as well as studio and four-bedroom units.
A pavilion will be the central feature of the development with four main buildings around it: the 10-storey Jones tower, the 13-storey Courtyard building, and two 11-storey blocks—Fig and Wattle.
There will be an accessible through-site link will between Wattle and Jones streets to improve public access, the developer said.
Work is expected to begin on the site this year.
Approval for the project has not been easy.
The original application for the site submitted in 2019 was refused by the Central Sydney Planning Committee.
In 2020, the committee rejected Landream’s proposal to vary building height standards, saying it did not fit in with the heritage character of the neighborhood with “insufficiently detailed” proposed design.
Stage 1 concept design approval was obtained in 2021 from the NSW Land and Environment Court.
Landream then launched an architectural design competition, which was won by BVN Architects.
The 1.2ha site is near the Sydney Fish Market and is the former site of the Wattle Quarry, operated in the late 1800s by quarry mogul Charles Saunders and family, who later leased it to the city.
The city acquired the site around 1906, selling it to Landream in 2018.
The site also neighbours the Blackwattle Bay Precinct, which was rezoned last year to accommodate about 1200 new apartments and 100,000sq m of commercial and retail space. New buildings can range from 6 to 35 storeys.



















