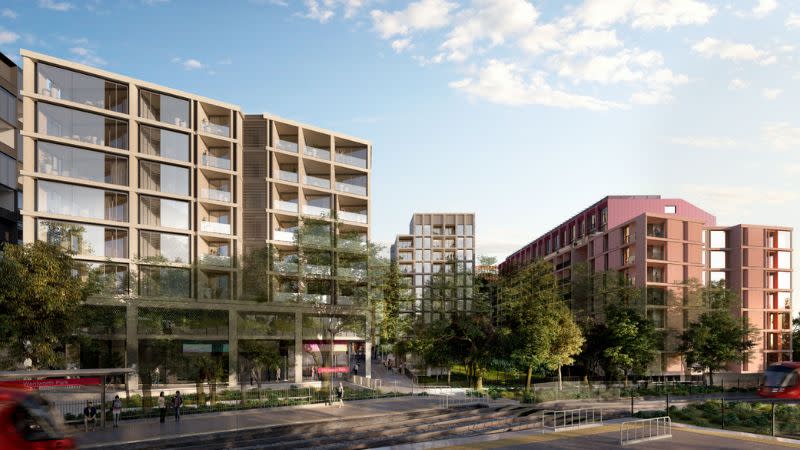Next Stage of $900m Pyrmont Plans Lodged by Landream

Landream has submitted Stage 2 plans for its $900-million mixed-use site at the inner Sydney suburb of Pyrmont.
If approved, the address at 14-26 Wattle Street will be home to a five-building complex of 237 apartments.
A pavilion will be the central feature of the development with four main buildings surrounding it: the 10-storey Jones tower, the 13-storey Courtyard building, and two 11-storey sites, dubbed Fig and Wattle.
There will be a mix of one to four-bedroom apartments, with 48 livable housing units and 36 adaptable apartments.
The planning framework provides 48,000sq m of mixed-use space, including a 91-place childcare centre and an indoor recreation centre.
Additionally, the 1.2ha site near the Sydney Fish Markets development will have 16,214sq m of A-Grade commercial floor space.
The development, 1.5km of Sydney CBD at the site of a former nineteenth-century quarry, is valued at $900 million.
From 1906 it was owned by the City of Sydney Council, before being sold in 2018 to Landream Pyrmont Pty Ltd.
However, the Pyrmont site has faced a rocky road to development, with an original application for the site submitted in 2019 being knocked back by the Central Sydney Planning Committee.
In 2020, the committee rejected its proposal to vary building height standards, saying it did not fit in with the heritage character of the neighborhood with “insufficiently detailed” proposed design.

Stage 1 concept design approval was obtained in 2021 from the NSW Land and Environment Court.
For the next stage, Landream undertook an architectural design competition, which was unanimously won by BVN Architects.
This required modifications to the Stage 1 development application, which is running concurrently with that of Stage 2.
The site is next to the Blackwattle Bay Precinct, which is being rezoned from July 2023 to accommodate about 1200 new apartments and 100,000sq m of commercial and retail space. New buildings can range from six to 35 storeys in height.
The changes were implemented to aid the”transformation of the waterfront industrial and commercial precinct into a vibrant mixed-use precinct”.
If approved, construction is anticipated to begin in 2024.














