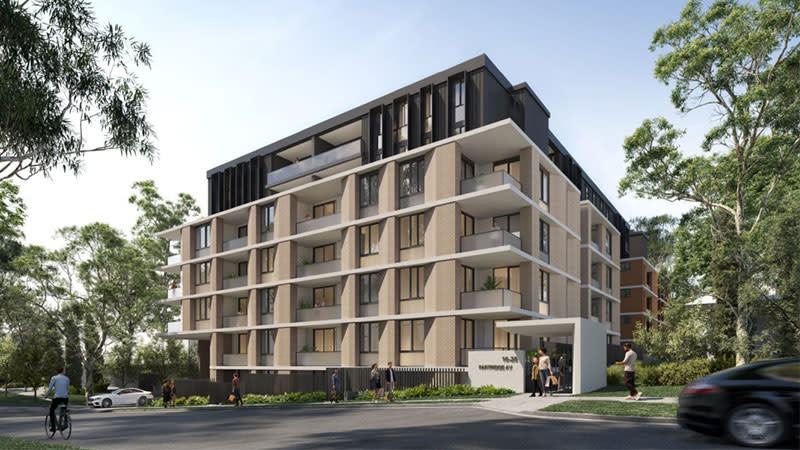Landmark Plots Showground Precinct Apartment Project

Private developer Landmark has put forward plans for a residential project focusing on affordability at Castle Hill in Sydney’s north-west.
The 3800sq m site between 16-18 Partridge Avenue and 21-23 Middleton Avenue alongside the Hills Showground Precinct has been amalgamated from four allotments.
The broader precinct was rezoned in late 2017 and is forecast to deliver about 9000 new homes and 2300 jobs over the next 20 years, contributing to Castle Hill as a new strategic centre.
Plans submitted to the Hills Shire Council are for two residential buildings, of six and seven storeys, containing 100 apartments in one, two and three-bedroom configurations.
Designed by DKO Architects, the apartment block will meet a high level of environmental performance as well as providing a high level of amenity following a pre-lodgement meeting this year.
Included in the design is 2000sq m of open space as well as 140 car-park spaces and 40 bicycle spaces.
The project is a short distance from Showground Station and a 296-unit project, known as Chateau, being developed across four buildings by Bridgestone Projects in partnership with Maxcap at 16 Middleton Avenue.
Landmark has proposed that half the residential apartments in the project will be affordable.
Landmark said it had identified the site in Castle Hill as a key opportunity to provide quality affordable housing due to a significant under supply of affordable housing in the area.
The median apartment price in Castle Hill over the past 12 months was $985,000, up 6.4 per cent on the prior 12 months.
For Landmark Group the project builds on more than 20 years of experience within Sydney’s growth and transport corridors.

The Sydney-based developer, led by Arash Tavakoli, is also pressing ahead with high-density development at Lachlan’s Line at Macquarie Park near North Ryde Sydney Metro station, also in Sydney’s inner north-west.
Lachlan’s Line is also a major urban regeneration project spread over 9ha launched in 2013, where developers Greenland Australia and Frasers Property Australia have built hundreds of apartments and retail.
Based on the 1.8ha site’s zoning—R4 High Density for a gross floor area of 80,000sq m with buildings heights of between 33m and 99m—its Lachlan’s Line project could eventually have more than 950 apartments across six to nine buildings.
The developer has also been on the front foot in addressing design and construction integrity issues raised across the property industry, introducing several measures in recent years to safeguard buyers within its new projects.
In 2020, Landmark introduced a quality guarantee in response to ongoing community concerns about the quality of apartment construction in NSW, an industry first.
Landmark is currently the only property developer in NSW to provide apartment buyers with an extended 10-year structural warranty, exceeding the state government’s six-year statutory requirement.
Unlike many other Sydney-based developers, Landmark also dedicates a full-time employee to each building for three months after the building is completed to fine-tune the building and be on call to fix any issues.















