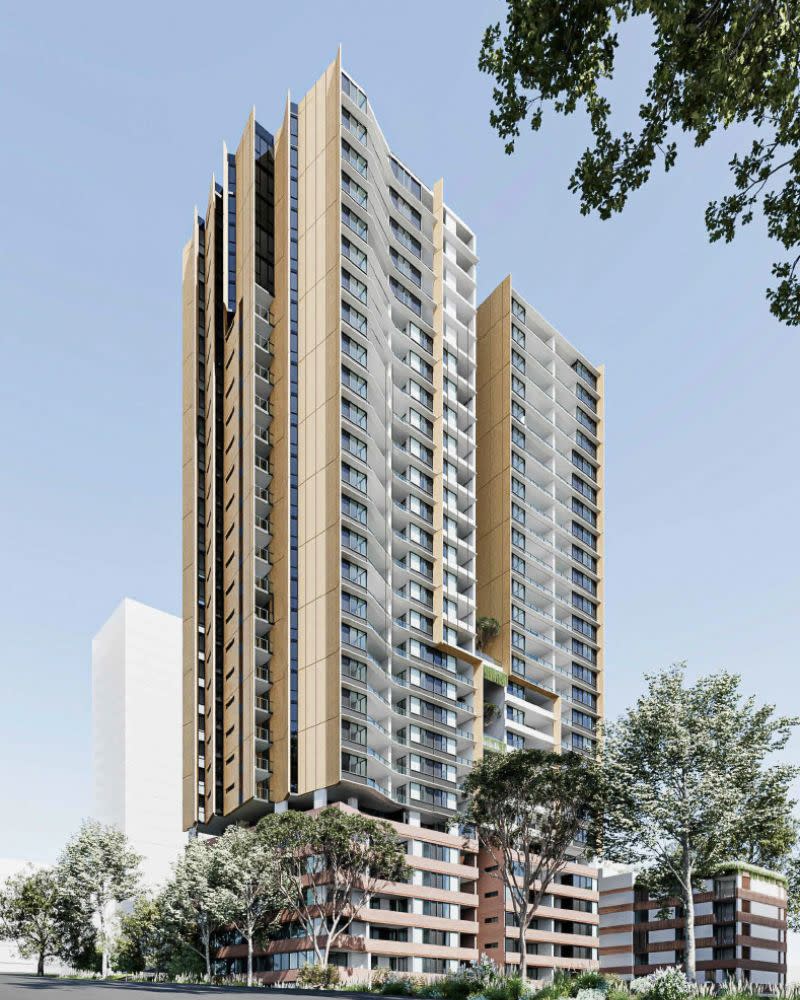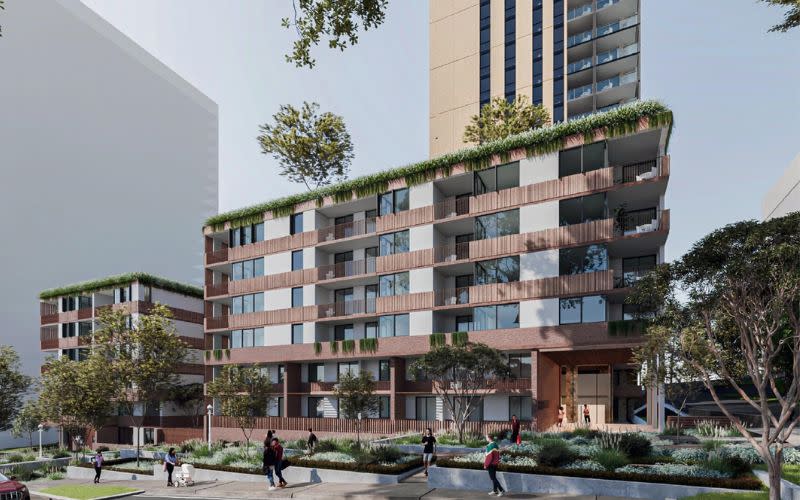Landmark Cuts Building from Macquarie Park Plans

Sydney-based Landmark Group has filed major changes to an approved residential project in the capital’s north-west, lopping a six-storey building from the original plans.
Amendments lodged with Ryde City Council late last year show the developer wants to cut the number of apartments in the remaining two buildings from 304 to 299.
The main residential building on the 6397sq m site at 5 Halifax Street, Macquarie Park, 13km north-west of the Sydney centre, will increase by one level to 30 storeys.
One of the five basement levels will also be removed.
Construction costs are still listed at $102.28 million.
The Sydney North Planning Panel agreed with the Ryde City Council in July last year to look past concerns with floor-space ratios and approve plans for three buildings—one of 29 storeys and the other two of six storeys each.
But town planners Sutherland and Associates said in documents before Ryde council, that since the approval of the application the developers, Lachlan’s Line D1 Pty Ltd, had reviewed the design for the site.

Online documents show the sole director of Lachlan’s Line D1 is Landmark’s long-time managing director, Arash Tavakoli.
“[They] identified that with modest amendments to the form of Building One it is possible to entirely remove Building Three from the project while maintaining compliance with the height control,” Sutherland wrote.
“This approach achieves several significant benefits including substantially increased open space for future residents, substantially increased deep soil and reduced excavation on site,” the town planner’s director, Aaron Sutherland, said.
Communal open space will increase by about 550 square metres.
Under the amendments, the residential make-up will include 63 one-bedroom, 204 two-bedroom and 32 three-bedroom apartments.

Landmark acquired the site from Landcom—the NSW government’s land and property manager—for $34.7 million in a deal that closed in March last year.
However, Landmark’s total acquisition of the land zoned for high-density development was closer to 1.8ha, with a total price tag for the adjoining properties of $134.5 million. It is believed that land could eventually house more than 950 apartments across six to nine buildings.
The land is within the Lachlan’s Line Precinct within Macquarie Park, which contains Macquarie University, Macquarie University Hospital, Macquarie Shopping Centre as well as a big campus-style business park.
The site is vacant following previous demolition, remediation and other earthworks.
Sydney-based AJC Architects are behind the design.
















