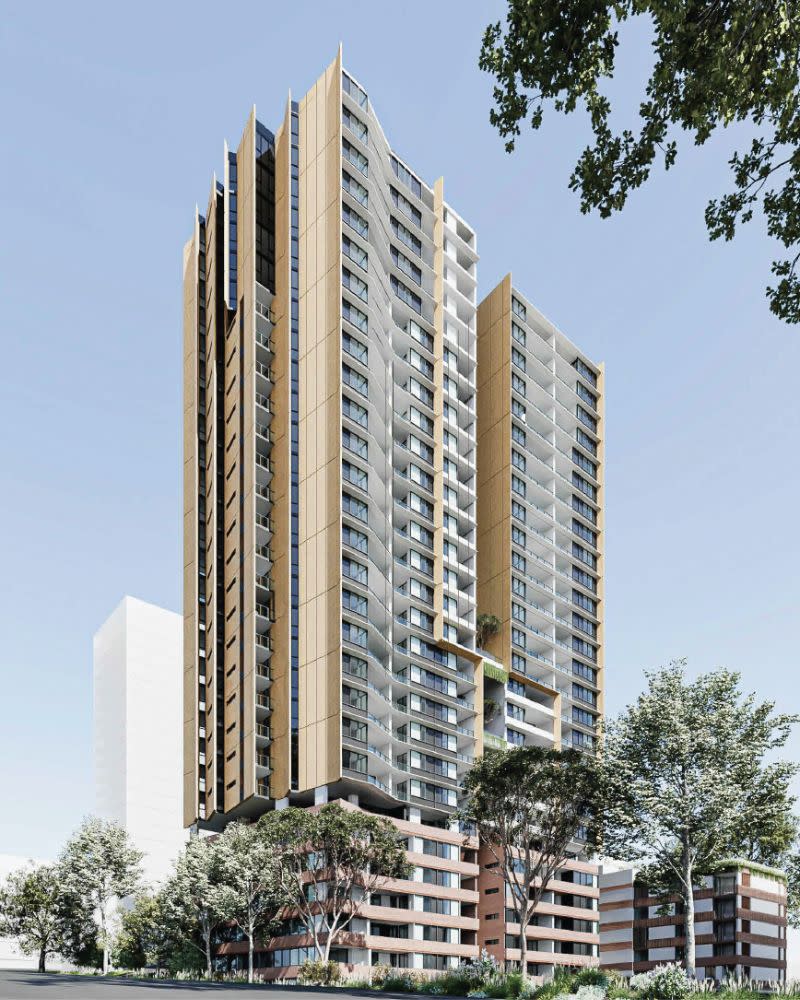Trio of Towers in Sydney’s North-West Greenlit

Sydney-based Landmark Group has won New South Wales government approval for more than 300 apartments in three buildings in the capital’s north-west.
The Sydney North Planning Panel agreed with the Ryde City Council to look past concerns with floor-space ratios and approve the three buildings—one of which will rise 29 storeys and the other two by six storeys each.
The development will be across 6397sq m at 5 Halifax Street in Macquarie Park, 13km north-west of the Sydney CBD.
Online documents show Landmark, led by long-time managing director Arash Tavakoli, acquired the site from Landcom—the NSW Government's land and property manager—for $34.7 million in a deal that closed in March this year.
However, Landmark’s total acquisition of the land zoned for high-density development was for closer to 1.8ha, with a total price tag for the adjoining properties of $134.5 million. It is understood that land could eventually house more than 950 apartments across six to nine buildings.
The latest approval will see Landmark spend an estimated $102.3 million on 304 one, two and three-bedroom apartments. The bulk of those—197 apartments, or 65 per cent—will be of two bedrooms.
The plans by AJC Architects show the developers will excavate 20m below the existing ground level to build a five-level basement for parking for 297 vehicles.
The main building of 29 storeys will rise 91.6 metres. The two smaller buildings will be about 24.5m each. The total gross floor area is 25,505 square metres.

There will be 3685sq m of communal open space at ground level, another 360sq m at podium level on one of the smaller buildings, and a 224sq m sky garden within the main tower. The developers also intend to build a new road for access to the basement.
While Ryde council supported the development it automatically went to the Sydney North Planning Panel because construction costs exceeded $30 million.
In a written decision the majority of the panel agreed the applicant had demonstrated sufficient environmental planning grounds and consistency with the objectives of the development standard to justify the variation in floor-space ratio.
“The panel majority concurs with council that the proposed residential flat building development has been properly assessed according to relevant planning controls and is consistent with the objectives and development standards for the land zoned R4 High Density Residential,” the chair of the panel Peter Debnam wrote.
However, the vote was close with two of the five panel members—Sophie Lara-Watson and Sarkis Yedelian—voting against the proposal.
They said the report before the panel had identified there was inadequate infrastructure and services to support the recent and (already) approved development.
“If this development is approved it will further add to the demand for the infrastructures and services as well as putting pressure on what currently exists,” the two were quoted as saying. “The required infrastructure and services should be provided prior to the development occurring. “
















