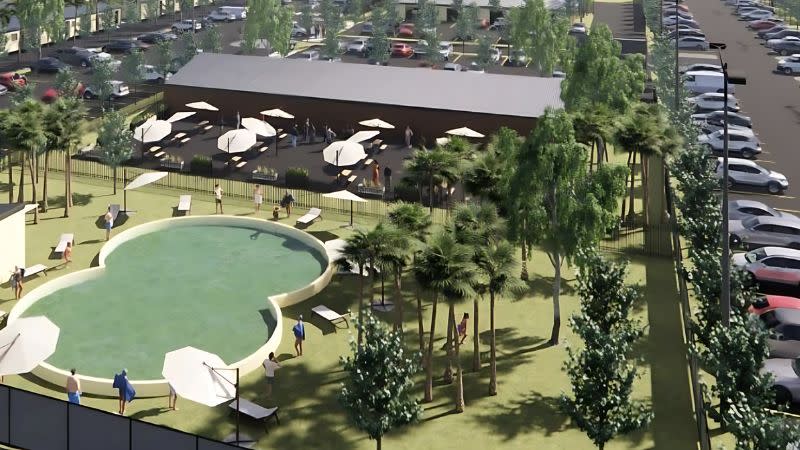Hotly Contested $120m Karratha Hotel Plan Greenlit

Plans for a $120-million Karratha hotel development have lead to a stoush over whether it really is a hotel development.
The plans for the hotel were conditionally approved by the Regional Development Assessment Panel (RDAP) this month, taking into consideration concerns by the City of Karratha that the plans were more akin to worker accommodation.
The plans were filed by RFF Pty Ltd on behalf of QSD Hire Pty Ltd. The sole director listed in ASIC documents in April this year was Neal Guilmartin.
The site is a 286-site caravan park in the Karratha suburb of Nickol. The park would be demolished to make way for the hotel, although there will be 89 caravan sites as part of the new project.
Karratha is 1527km north of Perth in the Pilbara region of WA and in 2021 had a population of about 17,000 people.
Initial plans had proposed 928 rooms, which have been brought down to 832 rooms to be housed in 68 buildings across the 6.3ha site.
The development also includes a new hotel bar building and restaurant, with the retention of a swimming pool and reception building.
The rooms will comprise 144 family suites, 16 executive suites, 288 deluxe suites and the same number of standard suites. Rooms on second storeys will have ocean views.
The project has been designed by CK Architecture.
The development application said that it proposes “a modern, mid-range accommodation solution across a range of accommodation types to provide options for a range of demographic travellers”.
The project will be a modular constriction supplied by TLC Modular, the application said, and will be built to a Category 2 classified cyclone rating, allowing people to shelter in place in extreme weather events.

The future of the development, however, is not assured due to the City of Karratha’s concerns.
It was expected that the assesment panel would refuse the project, given that the specific use for the proposed development was workforce accommodation and not hotel, therefore it should apply the land use as workforce accommodation.
The project would double the existing short-stay accommodation rooms in Karratha, that, according to the planning assessment report, sits at 857 rooms across 15 developments at an average of 57 rooms a development.
It was the size of the project that rang alarm bells for the City of Karratha, which raised doubt about appropriate land-use classification, and said that it did not fill the identified gaps of a new branded hotel with a high-quality built form.
The council said that the provision of 112 mini-bus bays was evidence that it would be more likely used as worker accommodation, in which more than 50 per cent of the rooms were primarily used for temporary workers in the mining and industry construction sectors.
It also said that “insufficient attention has been given to addressing the visual appearance of the development to the public domain”.
However the RDAP thought differently, and rejected the council’s recommendation to refuse, as well as declining to defer the development to be reworked as workers accommodation.
An alternative motion by the RDAP moved to accept that it was appropriate for consideration as a hotel and restaurant. The motion was carried three to two, with the majority of panel members being of the view that the proposal for hotel use was consistent with the definition.
It approved the development on the condition it consider its landscaping and operational management as a hotel.














