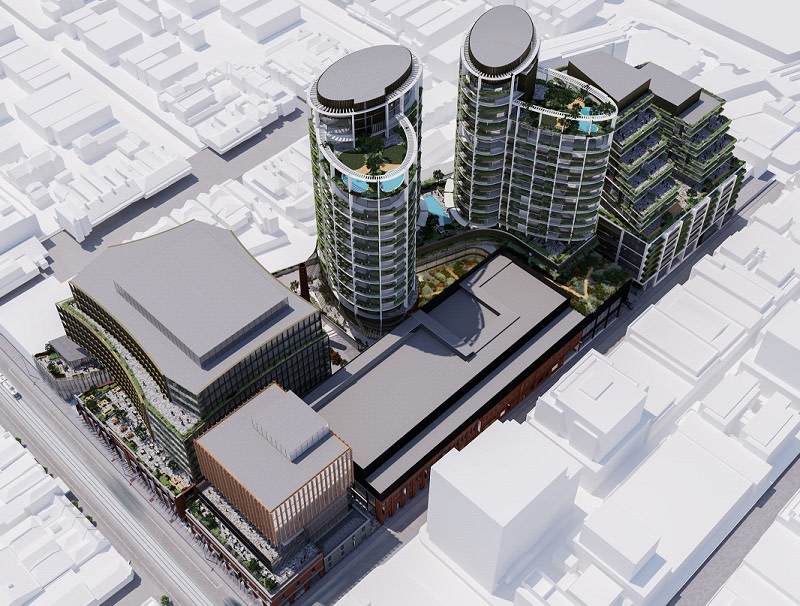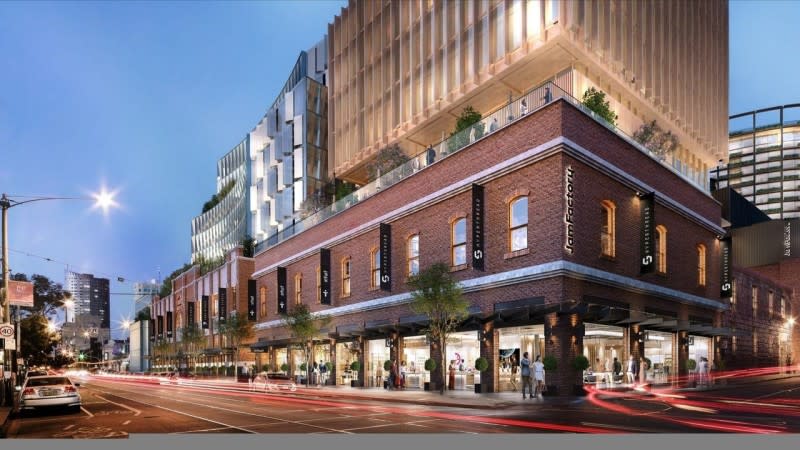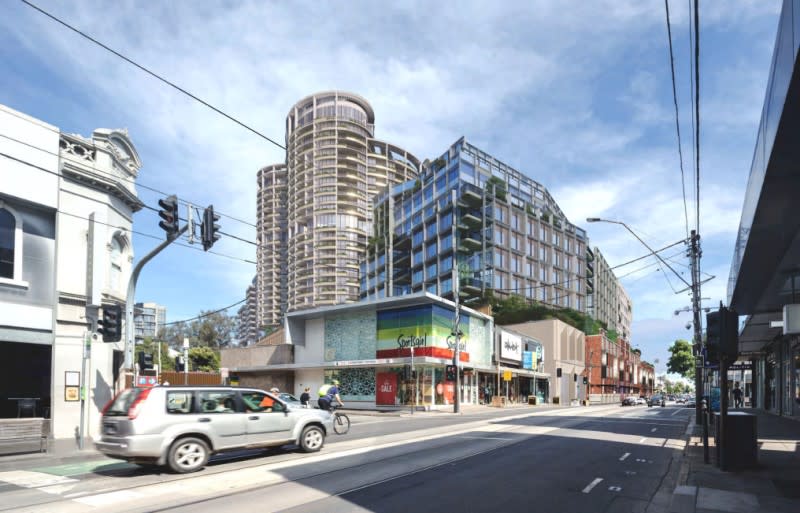Jam Factory Redevelopment Clears Planning Hurdle

Things are finally moving for the Jam Factory site on Melbourne’s iconic Chapel Street after the City of Stonnington approved amendments to the original redevelopment plans.
It has been a five-year wait for developer Gurner and partners Newmark Capital and Qualitas, whose original plan was given a permit in 2018.
Planned for the 2ha site at 500 Chapel Street, the project has an estimated end value of $1.5 billion and will cost $500 million.
Thanks to the approval, the plans by Bates Smart Architects now include a 5-star hotel with 164 rooms, a retail and entertainment precinct, and 448 apartments across several buildings over a single basement level.
Stonnington’s councillors approved the amendments that included upgrading the hotel, increasing the number of apartments from 400 and allowing building height increases.
Under the approvals, the two apartment towers will each have five more floors while the hotel gains function rooms plus a conference centre with a bar and restaurant.

There will also be more meeting rooms, fitness and spa rooms, a pool and a ballroom.
The Village Cinemas on the site will be retained while a new town square with retail and food and beverage offerings is also part of the plans.
There will now be 147 one, 168 two and 133 three-bedroom apartments.
Residents on Chapel Street made 29 objections to the plans including concerns about increases to the height and scale of the project.
Newmark will retain ownership of the commercial and retail parts of the project including two commercial buildings at the front of the site designed by Wardle, while Gurner and Qualitas will be responsible for delivering the residential and hotel components.
The project was originally intended to be completed and opened in 2020 but in 2021 Newmark sold part of the site to Qualitas and Gurner.

Plans for the hotel and 400-apartment project were then approved by the City of Stonnington in 2022.
There have been concerns in the community that Chapel Street would not get the revitalisation it needed while the Jam Factory project remained in limbo.
“Currently, the uncertainty around the redevelopment of the Jam Factory is holding back the revitalisation of Chapel Street,” Cr Marcia Griffin said.
Griffin also said that Newmark, Gurner and Qualitas had responded to the rise in working from home by reducing the amount of office space in the original application by more than 50 per cent.

JLL senior director Josh Tebb told The Urban Developer that it was a key project for Chapel Street, which has been a trading and shopping strip since 1849.
“This is one of those moments that will really redefine Chapel Street as an area,” Tebb said.
“It will create a new central meeting space for the street, which it really needs … a go-to kind of hub for restaurants, bars [and] cafes.”
Chapel Street runs from Brighton Road, St Kilda north to the Yarra River at Richmond, a distance of 4.1km.













