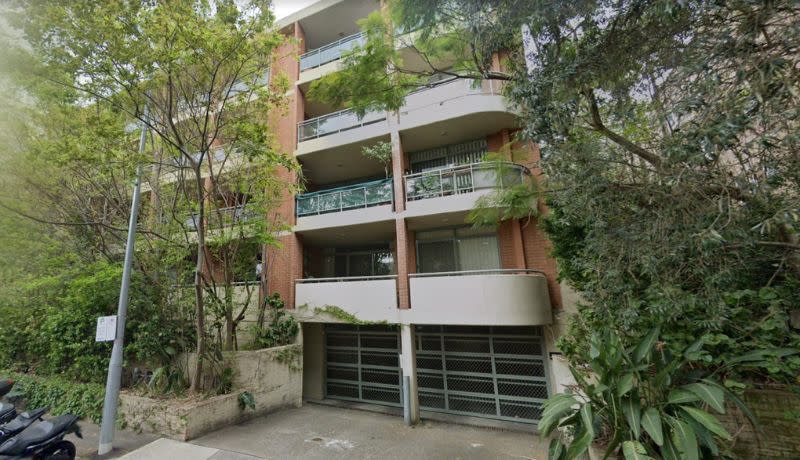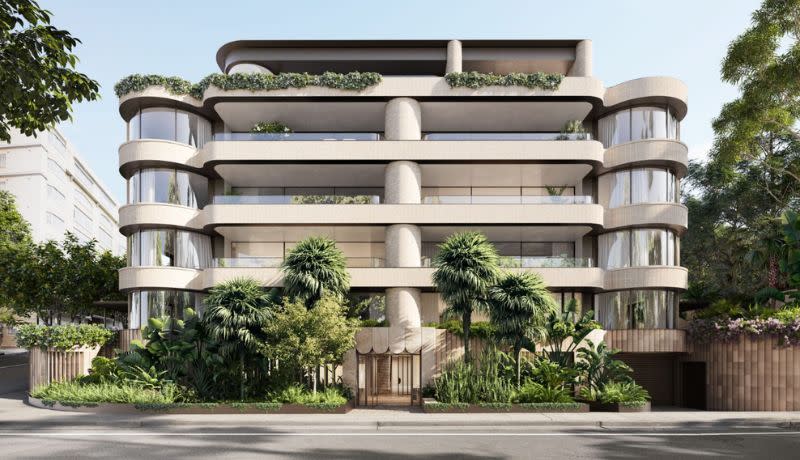Apartments Cut From 32 to 9 in Harbour Block Renovation

Three Sydney developers will start work next week to gut a 1990s Elizabeth Bay apartment block, taking it from 32 apartments to just nine, with price tags in the tens of millions of dollars.
Peter Walsh and Stuart Brown of North East Corporation together with Philippe Remond of P-3 Living acquired the apartment building on the corner of Ithaca Road and Billyard Avenue in May last year, paying $61.5 million.
All 32 apartments had been amalgamated by the previous owner and came with a five-year-old development approval to add an additional level and two more apartments to the five-story building.
The developers scrapped those plans but retained permission for the additional floor, applying for the right to demolish internal walls, parts of the slab, facade elements and the existing pedestrian entry from Ithaca Road.
The SJB Architects design reconfigures the existing floor levels to create eight half-floor apartments, plus a full-floor penthouse. All apartments will be four bedrooms and four bathrooms and include formal living and dining rooms, separate TV room, wrap-around gardens and terraces with views to Sydney Harbour.

Plans show the apartments will be 368-400sq m each. Most will have three parking bays.
The refurbishment, which is expected to cost about $16.3 million, was approved by Sydney City Council in June.
A marketing campaign is under way via 1st City Projects and Richardson and Wrench Elizabeth Bay with the apartments expected to fetch $16 million to $32.5 million.
Richardson and Wrench director Andrew Hoggett said they had been inundated with inquiries in the past week.
“There hasn’t been a significant development on that circle since 1996 when the 28 Billyard Avenue was done,” he said. “It is the first time for a long time that something of this size has been done.”
Hoggett said the inquiries were being driven by people moving from bigger homes.
“They are not downsizing as such because they’re going to have pretty significant space in those units. They’re not having to go to 150sq m, which a lot of the units are in this area.”
He expected the new development to break records for an apartment sold in Elizabeth Bay-Potts Point.
North East’s Peter Walsh said work would start next week with a completion date of early 2024.
A heritage impact statement presented to Sydney council by prestigious consultants GML Heritage said the 1537sq-m rectangular shaped site was within the Elizabeth Bay/Rushcutters Bay Heritage Conservation Area, although the building itself was identified as ‘neutral’.

“The proposed refurbishments provide extensive improvements to what is now an average example of a mid-1990s apartment block,” the impact study said, adding it would “sit more comfortably within the conservation area and amongst its neighbours”.
The refurbishment sits among some of Sydney’s more expensive real estate.
Three hundred metres away is Elizabeth Bay House, the colonial regency-style building, built from 1835 to 1839 and once described as “the finest house in the colony”.
Across the road in Billyard Avenue is Boomerang, a Spanish mission-style waterfront mansion and garden that featured in the Tom Cruise blockbuster, Mission: Impossible II.
As a condition of the plan’s approval the council insisted developers contribute almost $142,000 to the City of Sydney Affordable Housing Program, calculated as a percentage of the total additional floor area of the refurbishment.
North East’s Walsh and Brown have more than 20 years’ experience in acquisition, funding, design, development and sale of residential and income-producing property.
This year’s National Australian Institute of Architecture Awards recognised three SJB Architects’ projects.













