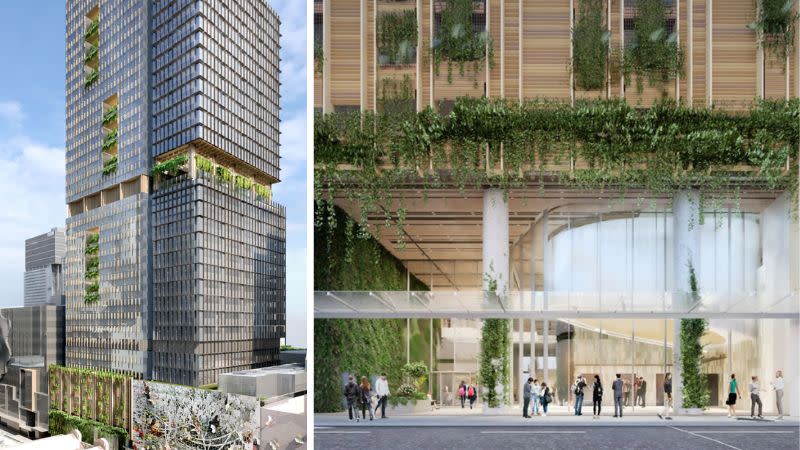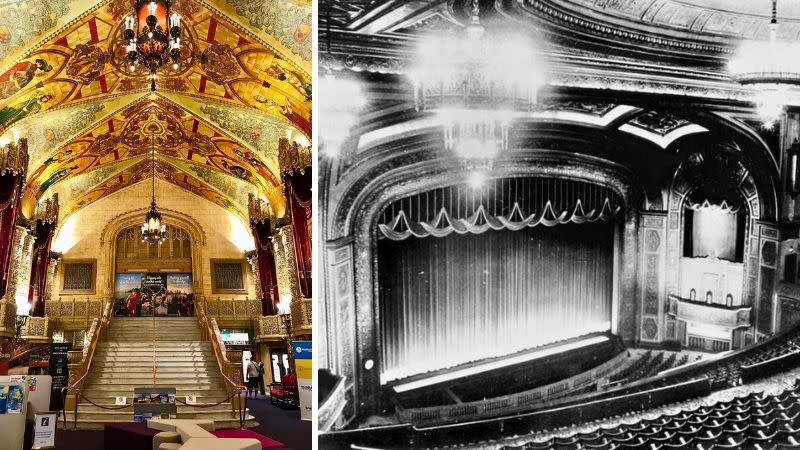ISPT’s ‘City-Shaping’ Brisbane CBD Tower Greenlit

The curtain was brought down for the final time long ago at Brisbane’s historic Regent Theatre.
Only its ornately decorated entrance hall and grand foyer fronting Queen Street Mall remain but a void left behind it is finally about to be filled.
And with it, a new city-shaping curtain of concrete, steel and glass is to be raised in the heart of the River City’s CBD.
The green light has been given to superannuation-backed property fund manager and developer ISPT to build a 42-storey, mixed-use commercial tower on the long vacant site.
“ISPT is pleased to confirm that the development application for 150 Elizabeth Street has been approved by the Brisbane City Council,” a statement from the company said.
“We look forward to proceeding with the project and will announce further plans in the near future.”
Its ambitious vision for the Elizabeth Street parcel, which has been empty and dormant for about a decade, was unveiled in September.
At the time, ISPT described it as the “final piece” of the puzzle for the 11,569sq m consolidated site it put together 15 years ago. As well as the Regent Building, it comprises the Wintergarden, Zara and the Hilton Hotel.
The council’s nod for the proposal comes amid solid occpancy in the Brisbane market—with one of the lowest CBD vacancy rates in the country—growing rents and a limited supply of new office developments.
Under the approved plans, a 59,224sq m tower will rise above an eight-storey podium designed to connect the existing hotel, carpark, and retail components with the heritage fabric of the former Regent Theatre.
It will be partially elevated above the Wintergarden carpark with the commercial floor plates, ranging from 1344sq m to 2077sq m, incorporating pocket gardens, sky terraces and balconies.
On level 9, a multi-functional and connected level floorplate will integrate the existing rooftop spaces of 155 Queen Street, the Wintergarden and Hilton Hotel providing activated and landscaped areas with view lines of the city and Mt Coot-tha.
The Wardle-designed building will also feature three auditoriums incorporating of the grand marble staircase and foyer of the Regent Theatre.
It describes its architectural vision for 150 Elizabeth Street as a “striking design complemented by greenery creating a strong urban presence within the Brisbane skyline through its unique facades”.

“The new tower entry foyer is designed around a high, open-air lane that leads to the front door flanked to one side by a green landscaped wall that acts as a backdrop to this new public space and an immersive landscape experience,” the design documents said.
“The prominence of the facade is made to aesthetically dominate with the backdrop of high-performing charcoal-tinted glazing, used to reduce the internal heat loads and glare.”
According to Place Design Group’s submitted town planning report, the project will be “the catalyst to commence the revitalisation and urban regeneration within the city block limits of Albert, Elizabeth, Edward and Queen streets”.
“The development is a precinct-wide approach that integrates existing uses with the proposed development to enable a cohesive and unified precinct outcome for the site,” it said.
ISPT has established a track record of adaptive reuse of heritage buildings, including the H&M flagship store in Melbourne’s GPO building.

The original 2500-seat theatre complex—including the four-level Regent Building fronting the mall—was constructed on land straddling Queen and Elizabeth streets between 1928 and 1929. It was redeveloped in the late 1970s with four modern cinemas replacing the lavishly decorated theatre that occupied the Elizabeth Street site.
In 1992, the complex was provisionally placed on the Queensland Heritage Register.
However, an objection to the inclusion of the redeveloped portion within the old theatre shell led to the Elizabeth Street component being deemed not of significance and it was subsequently removed from the register.
Once the home of the Brisbane International Film Festival, the Regent cinemas were demolished in 2011 to make way for the site’s redevelopment.
Meanwhile, the heritage-protected Queen Street side of the complex still stands and will be preserved as an integral part of ISPT’s redevelopment plans.















