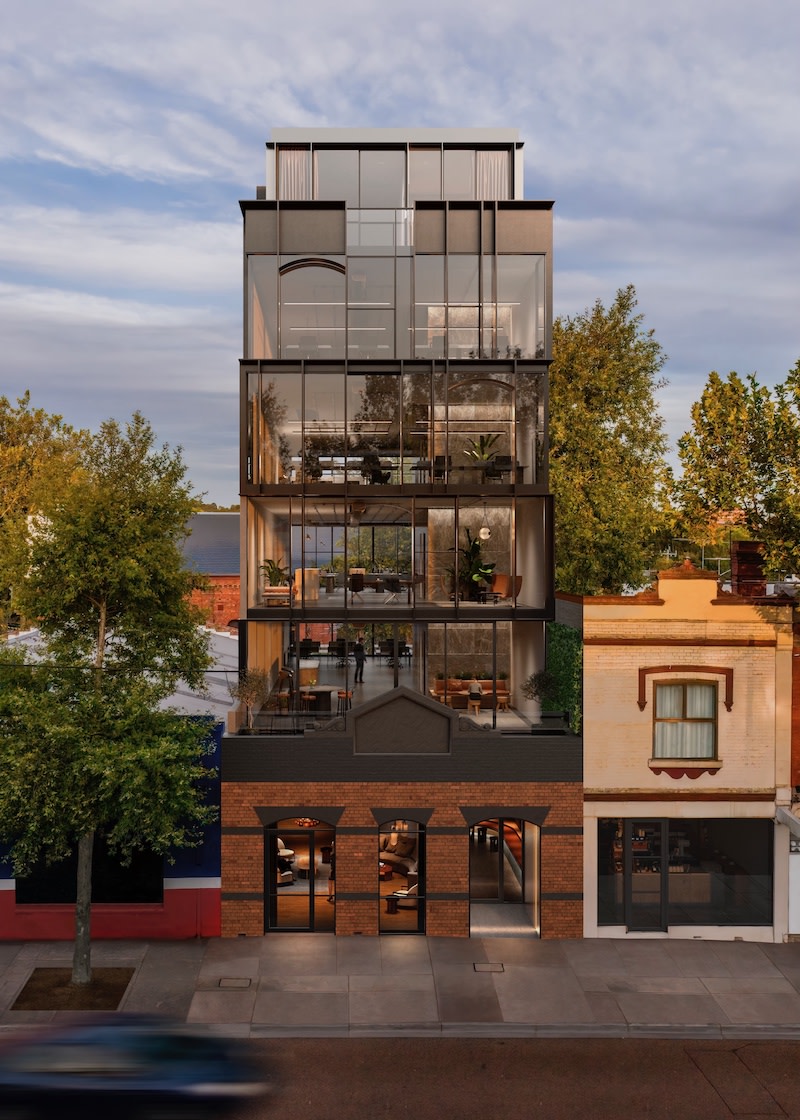Developer Retains Heritage Facade in Collingwood Plan

A Melbourne-based developer has lodged plans to put a six-storey mixed-used building above the facade of a heritage-listed Edwardian warehouse on the city’s busy Hoddle Street.
The Coff Property Group would demolish the remainder of the red-brick building, which sits on a 279sq m site within the Charles Street Heritage Overlay.
The site at 130 Hoddle Street, Abbotsford, is just a stone’s throw from the Collingwood Town Hall—what heritage consultants call “an important civic cluster”—on the eight-lane major thoroughfare in Melbourne’s east.
Town planners Whiteman Property and Associates, which filed the proposal on behalf of Zasi Pty Ltd, said the development would include a single basement level, retail premises on the ground floor, three office tenancies across as many floors, and a two-storey, four-bedroom apartment with roof terrace.
The plans before Yarra City Council call for just seven parking spaces—less than a third of the gazetted requirement—via a mechanical stacker system on the ground floor. Space for 27 bikes plus end-of-trip facilities are planned for the basement.
In seeking a development that will rise 24.44m, Whiteman acknowledged adjoining heritage-listed buildings were only two storeys.
“However, given the zoning and planning policy context, it is highly likely that these sites will be subject to multi-storey development in the near future,” Whiteman said.

“There is an emerging pattern of mid-rise development adjacent to Hoddle Street with several mid-rise buildings having been recently approved.”
JBA conservation consultants told the council in a report the brick parapet facade of the existing building was the only contributory element to the heritage overlay visible from Hoddle Street.
The consultants said the area was a good representation of modest workers’ housing, being substantially intact timber and masonry buildings from the late 19th and early 20th century, and one of the more intact early residential precincts at Abbotsford.
“[However] the proposed demolition of building form to the rear of the facade would not detract from the significance of the subject site,” they wrote.
The Charles Street Heritage Overlay Area is part of the Collingwood Flat, originally a swampy plain. It was subdivided in 1853 from the properties of R. Henry Way and Sir Charles Nicholson.
The Collingwood Town Hall—made up of municipal offices, a courthouse, post office, mechanics institute and a library—was completed in 1888.
The public exhibition period for the development is due to end this week.















