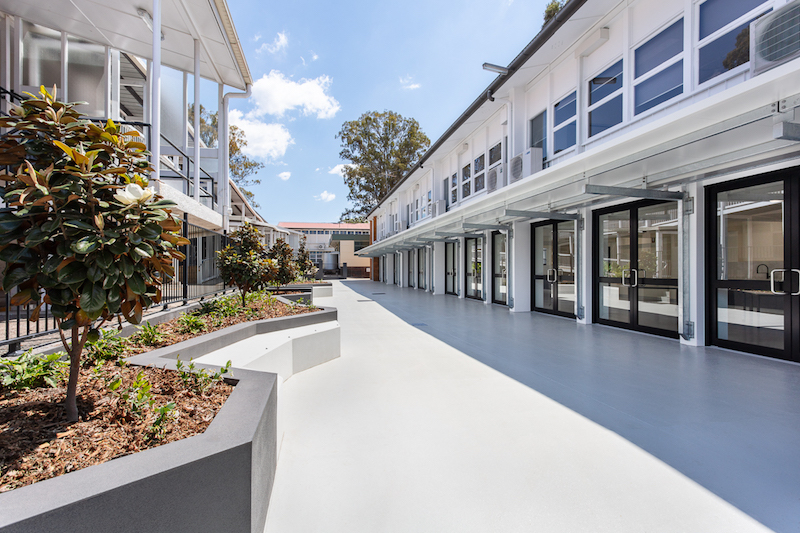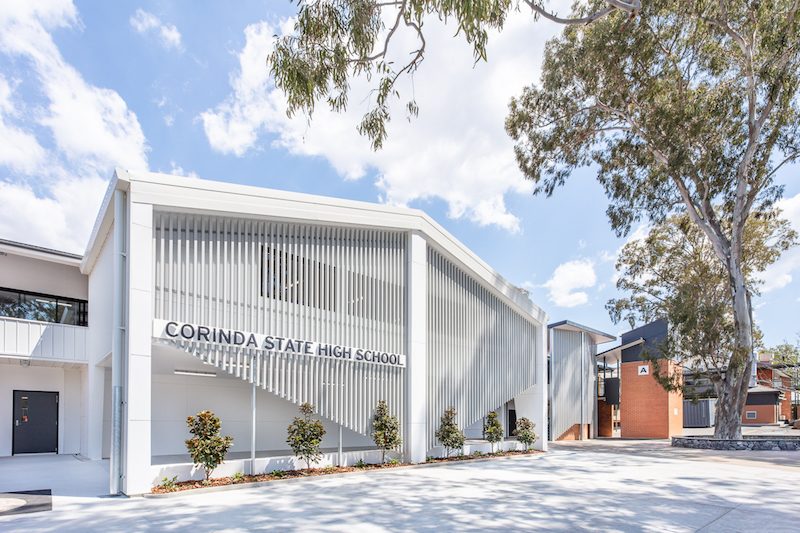Reimagining Campuses for Future Use
Increased student enrolments and limited space are growing problems for educational institutions looking to expand.
But there is some good news. Schools already have the space they need to grow and it's right on campus.
By enlisting architects to re-examine existing built assets, education institutions can become more creative in using limited financial resources.
Thinking differently about the space within their buildings allows education institutions to renovate and reprogram instead of building anew.
Not only does this potentially save millions of dollars, but it also harnesses the beauty and inspiration found in ageing buildings, whether heritage or otherwise, towards more significant aesthetic outcomes.
Gray Puksand understands context and works with it, which is especially evident in the practice's recent campus-wide refurbishment of Mansfield State High School.
The school has an ongoing building program that incorporates new and refurbished conventional and flexible teaching spaces. In addition, the school has full IT access in all areas and extensive sporting facilities, including a gym, tennis courts, indoor and outdoor basketball, and volleyball courts.
As part of the comprehensive refurbishment of all learning areas, strategic re-modelling of the older school buildings offers a modernisation, interconnectivity and flexibility not previously available.
For example, the formerly dispersed executive facilities is centralised in a suite of refurbished offices and meeting rooms. This rationalised layout provides a dedicated space presenting a public face that visitors easily identify.
The original school hall, built for the opening of the school in 1974, has been extensively refurbished to provide a performing arts centre that creates a new central serving as the revitalised heart of the campus.

Under-utilised space within existing buildings can take many forms, including under-programmed space or inefficient layout.
Reasons for replanning are varied, from the evolution or emergence of new requirements or technologies to a shift in the faculty's needs and goals.
However, the most fundamental reason is increased enrolment, which was the case with Corinda State High School.
Gray Puksand's upgrades to the school's Block A also addressed the lack of a legible address to the street.
More importantly, the refurbished building now offers flexible shared learning areas configured over two floors, with classrooms providing intimate teaching spaces that open out to a communal space for shared activity via large retractable sliding doors.
The common space opens directly to a revitalised outdoor learning area, increasing the building's flexibility and capacity to meet the school's evolving needs.
This central area has become a hub of activity at certain times of the day, where people of different cultures and ages interact.
In addition, the building makes a visually striking statement, giving it an identity that welcomes families, carers and the broader community into the heart of the school.
It is possible to suggest new uses for underused areas. A day-long building-use study will identify these spaces. Strategies for reusing existing space entail changing selected areas to improve the entire building's efficiency dramatically.
The new ‘found’ spaces link to existing areas by creating new centres or nodes of activity.
These pockets become new destinations unto themselves and their adjacencies to existing functional spaces create synergies between old and new construction.

As well, diligent planning can set the stage for phased work to be carried out, allowing educational institutions to control the amount of financial resource allocated and scheduling works to avoid restricting access to existing facilities during times of heavy use.
Gray Puksand not only breathes new life into existing building stock, but the practice also addresses how these buildings can best support student and staff wellness, encompassing physical, social, emotional, intellectual, environmental and spiritual health.
The promotion of wellbeing was at the forefront of the campus-wide refurbishments at Springwood State High School, all of which formed part of the shift towards the school's whole-student model of well being.
It included refurbishments of classrooms, the canteen, vocational learning spaces, the school hall, new gym spaces and covered outdoor learning areas.
This project has successfully produced outcomes for the school that improve learning and teaching methodology flexibility.
In particular, improved relationships between indoor and outdoor spaces allow outdoor learning facilitation.
In addition, by focusing on reducing adverse outcomes, like absenteeism, social isolation, and stress, the project promotes positive results, such as improved academic performance and teaching students about healthy lifestyles.
Thus, the outcome is connected, better performing, healthier and more resilient students both within and beyond the buildings.
The Urban Developer is proud to partner with Gray Puksand to deliver this article to you. In doing so, we can continue to publish our free daily news, information, insights and opinion to you, our valued readers.















