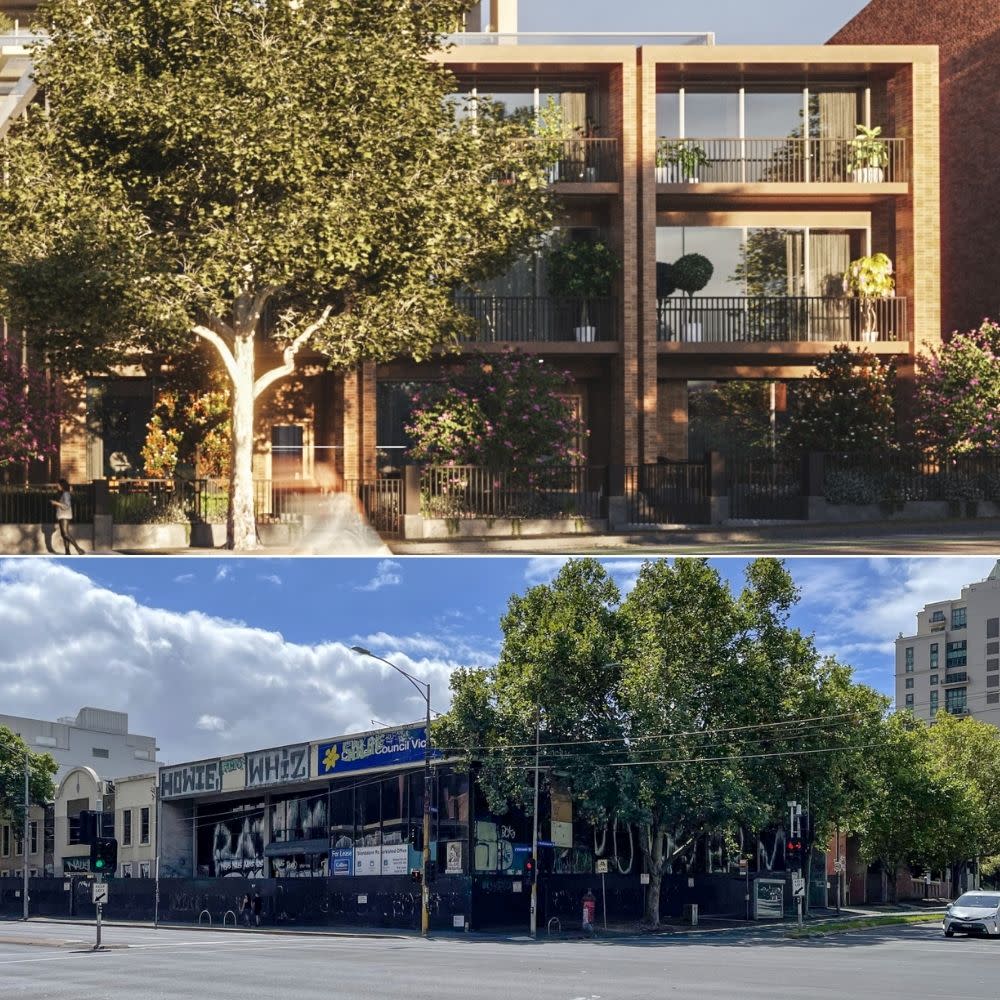Carlton Commercial Tower Gets the Nod

Lygon Street in Melbourne is experiencing a development upsurge with the newly-approved commercial tower on the strip just the latest.
The City of Melbourne’s Future Melbourne Committee unanimously approved the plans by developer Madison Quay at its April 4 committee meeting.
Madison Quay’s plans is for a six-storey office tower at 186-190 Lygon Street, Carlton designed by Warren and Mahoney in a departure from their usual residential projects.
The tower will sit on a 421sq m site with one retail level and four office levels, and a gross floor area of 2137 square metres.
There are no car parking spaces included in the plans, but Madison Quay has included 11 bicycle spaces and a basement level for services.
The estimated development cost for the project is $12.5 million.
Warren and Mahoney principal architect Simon Topliss told the committee that a rooftop bar proposed in an earlier version of the plans had been removed and said that care had been taken to adopt a low carbon construction and operation process.
“The primary structure has been designed using mass timber column beams and floor systems,” Topliss said.
“This is a structural system that is a personal passion having successfully designed and delivered two of Australia's largest mass timber projects.”
It will sit on the corner of Lygon and Pelham streets with Lincoln Square, Argyle Square and the Melbourne Museum nearby.
Corelogic property records show that the site last changed hands in December, 2019 for $6.8 million.
Melbourne deputy lord mayor Nicholas Reece said while Lygon Street was a major thoroughfare in the neighbourhood, Pelham Street also warranted looking at.
“I think Pelham Street is a street in Carlton that over the years is going to become more prominent,” Reece said.
“It links the Carlton Gardens to Argyle Square, to Lincoln Square, to University Square to Haymarket Roundabouts: all of these green spaces across the suburb.”

Madison Quay’s other projects include an approved 27-townhouse project in Springvale and an approved 500-lot project at Melton South.
It also has a 34-unit boutique residential project in Burwood and a mixed-use project in Nunawading that has planning permission for the first stage.
Development interest in Carlton continues to increase with Brookfield lodging plans for student accommodation opposite the University of Melbourne campus.
Piccolo has also just completed Garden House, an apartment project in Carlton with Wang Hua’s Royal Garden Manor filing plans for the Cancer Council Victoria building for a $80-million mixed-use project.












