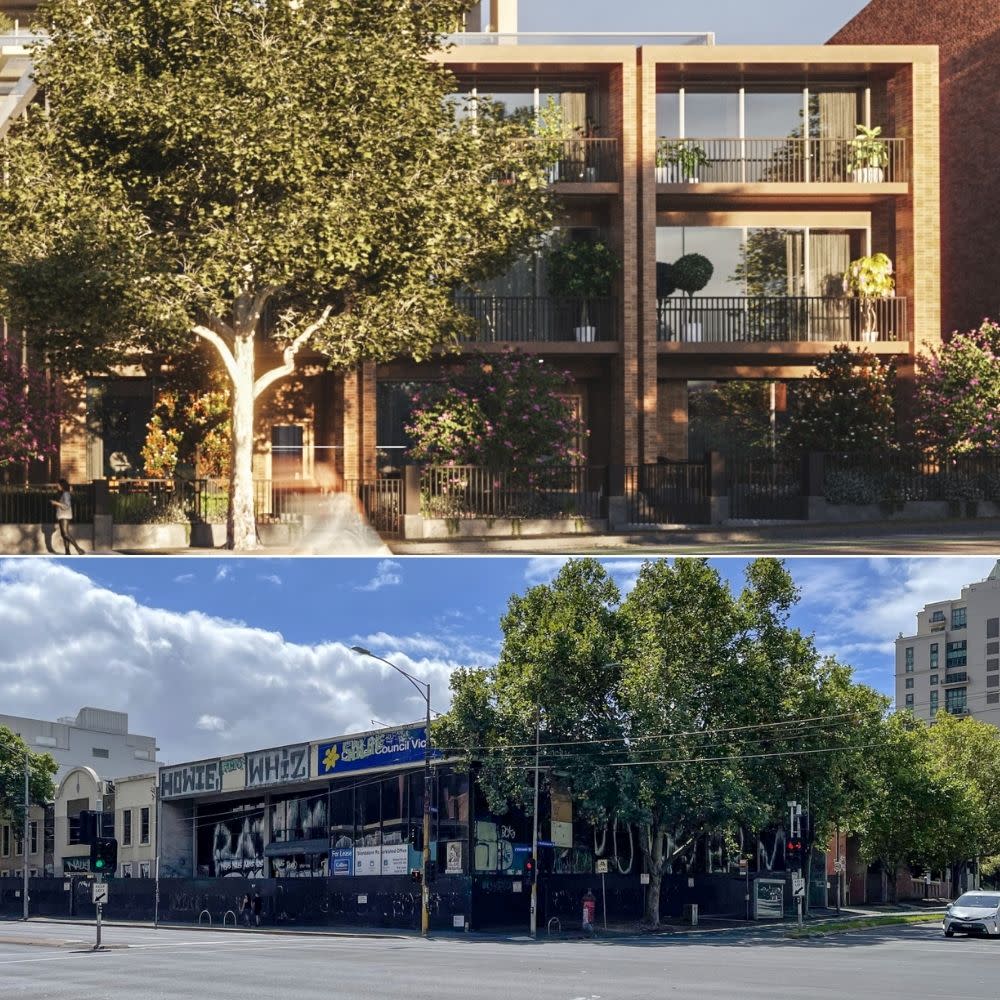Chinese Tycoon Plots $80m Parkside Apartments

A dilapidated two-storey commercial building will make way for an $80-million, 13-storey mixed-use tower if a Chinese developer’s plans for the Melbourne site are approved.
Royal Garden Manor, formerly Kingsland Timber, lodged plans with the City of Melbourne for a Bates Smart-designed 77-apartment and seven-townhouse development for the former Cancer Council Victoria building at 1-23 Rathdowne Street at Carlton.
Chinese tycoon Wang Hua, the sole director of Royal Garden Manor, acquired the site in 2013 for $20.6 million. The building had fallen into disrepair with the council ordering a clean-up of the graffiti-riddled property in 2017.
According to design documents, the development will adopt a “stacked” approach to the massing.
“The proposal is envisaged as a collection of stacked objects, with three distinct hierarchies—low, mid and upper,” the report said.
“Local character is reflected through the consistent rhythm, layering of forms and materials.
“Red brick is proposed for the lower forms or base of the building, responding directly to the typical Carlton context and creating more solidity, texture and robustness at the street level.
“The second tier, set back from the more solid base, has a warm, mid-tone, masonry-gridded facade with solid infill panels.
“The third tier, with significant setbacks to Rathdowne Street, is a lighter version of the masonry grid below it and is designed to have a softer quality that forms a neutral backdrop to the development.”

The residential apartment mix is for one penthouse, six four-bedroom apartments, 27 three-bedroom apartments, 42 two-bedroom apartments, and one single-bedroom apartment as well as the seven three-storey townhouses.
Communal amenities including a gym, pool and open terraces will be included on level one in addition to office suites and a cafe.
There will also be three basement levels comprising 187 car-parking spaces.
The 3106sq m site across from Carlton Gardens was originally occupied by The Queens Coffee Palace, built for the Centennial Exhibition in 1888. It was later destroyed by fire and demolished.
A two-storey brick commercial building was built on the site in the 1970s.
Hua’s former wife, Xiaoyan “Kylie” Bao, bought a Toorak mansion for $18.6 million in 2013 and then controversially demolished the St Georges Road mansion, Idylwilde, in 2015.
The property was listed for sale at $39 million last year but The Urban Developer understands the vacant site did not sell.












