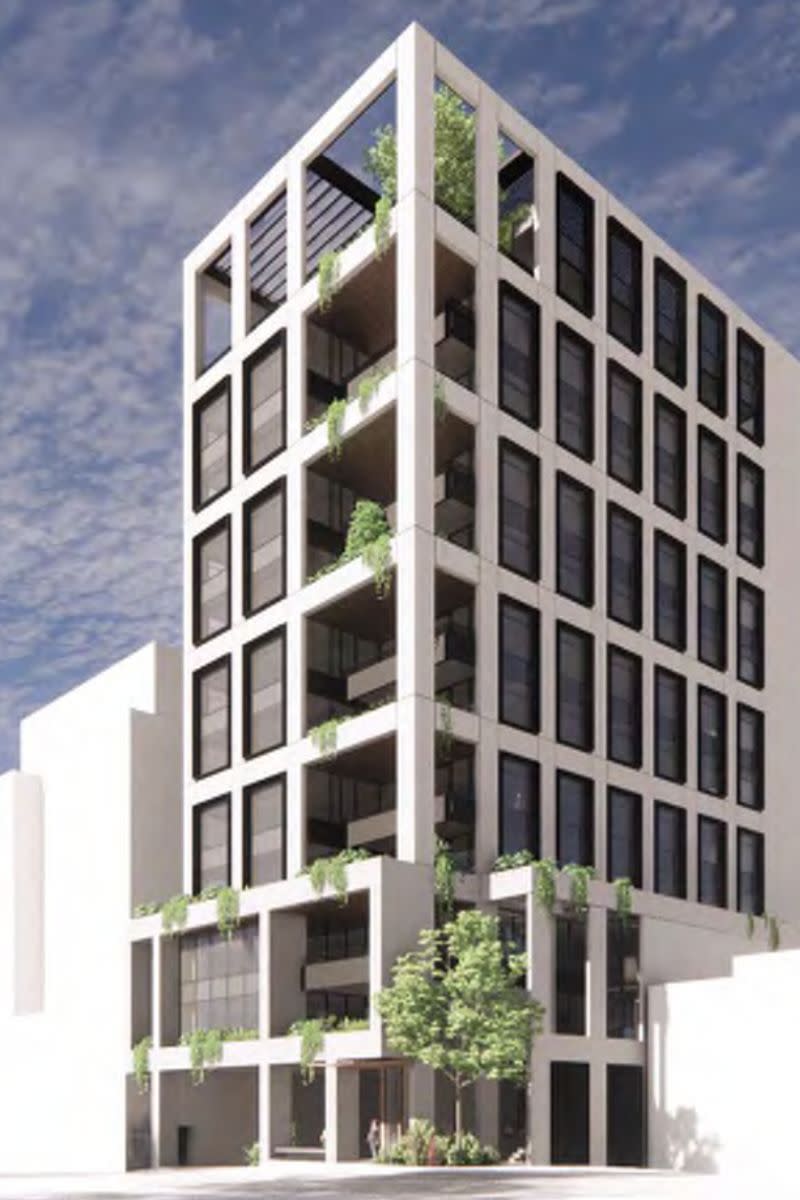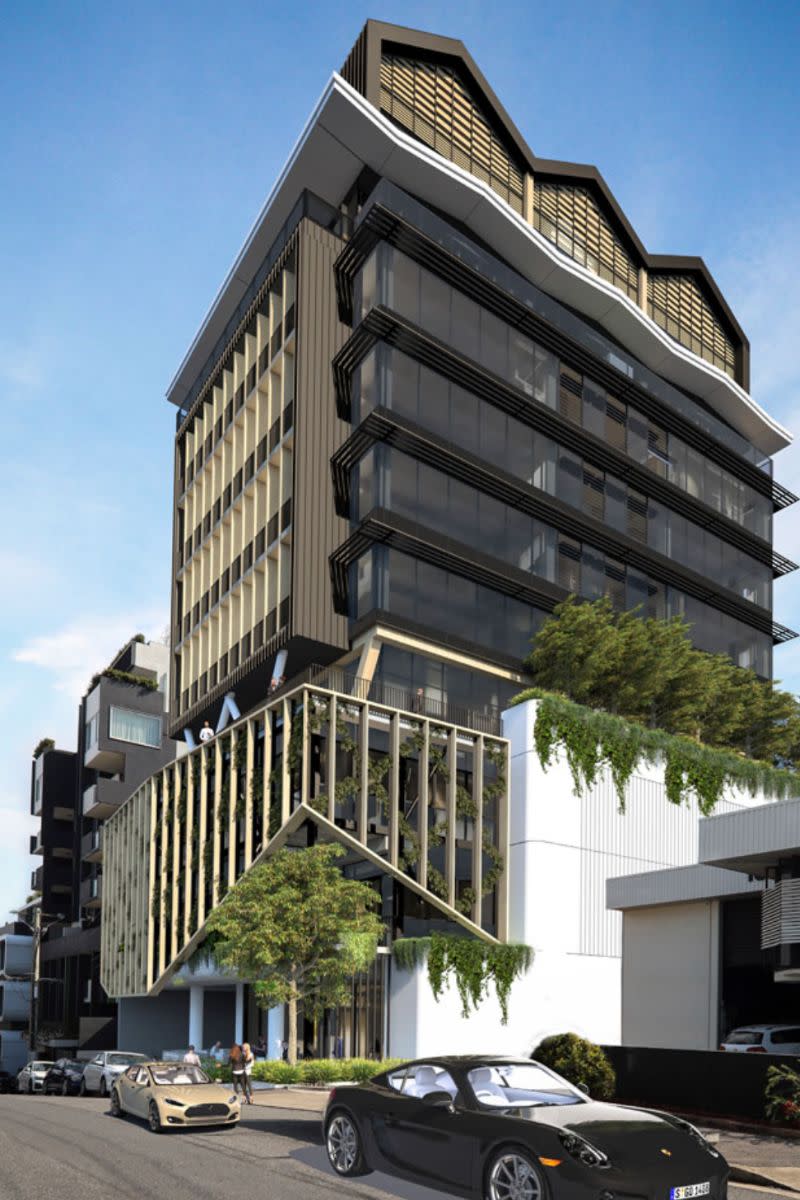Fortis Revamps Design for Newstead Mixed-Use Tower

Developer Fortis has ditched approved plans for an 11-storey timber office tower on an inner-Brisbane site it put its foot on last year and taken it back to the architectural drawing board.
The development arm of Sydney-based fund manager Pallas Capital has lodged a change application revealing its redesign with what it describes as “minor amendments” to the greenlit building footprint.
But submitted renders reveal the external appearance of the revised design by Woods Bagot—with its “grid expression”—differs dramatically to the approved Cottee Parker-designed tower scheme.
“The proposal seeks to alter the appearance of the built form to better align with the local architectural context, as well as better consider the sub-tropical climate,” the submitted documents said.
“Accordingly, the development does not result in a dramatic change to the built form in terms of scale, bulk and height.”
The documents cite the changes have been proposed “because of the recent acquisition of the site and an analysis of the changing market conditions within the fringe suburbs of the CBD”.
Fortis acquired the 921sq m site at 12 Kyabra Street—previously occupied by the Fortitude Boxing Gym, which was destroyed by a fire in July 2019—for $5.775 million in April last year.

The existing approval is for a cross-laminated timber, commercially led mixed-use tower, which was touted to become Brisbane’s third major development built from CLT.
Across its 11 storeys, it was to have comprised a three-level podium, ground-floor food and beverage retail space below several levels of strata-titled office tenancies topped by three apartments featuring distinctive gable roofs referencing Newsead’s warehouse past.
Under the revised plans filed with the Brisbane City Council, the rooftop residential component has been dropped.
The building height has been increased to a 12-storey development with partial 13th storey and there also has been slight increases in the office space and site coverage, a decrease in the podium height and onsite carparking spaces as well as changes to the facade, materiality and colour scheme.
“The removal of the residential element of the approval still allows the development to operate as intended, being a commercially led mixed-use tower,” the change application said.
“Importantly, the amendments to the design have focused on improvements to the interface to the adjoining developments … through lowering the overall podium form, providing a greater setback to the tower and the introduction of further landscaping.”

According to a design report, the changes seek to “combine both industrial past of the precinct with the iconic Queenslander verandah to create a design that is authentically linked to the place”.
“These key design elements are combined to create unique building that is both robust yet comfortable and sub-tropically responsive,” it said.
The nearby heritage-listed Woolstore buildings are described as “a key source of inspiration in defining the architectural identity of the proposed development”.
“Elements of the Woolstores such as the brick stepped motif and detail will be integrated in the design.”
Other design changes include the introduction of additional greenery throughout the facade with planters creating a “vertical garden climbing up the tower”.
Terraces and balconies would extend up the tower to create outdoor spaces to enjoy the natural light, air, views and landscape. A street-level colonnade would provide a shaded and protected “verandah laneway”.
As well, a rooftop amenities level has been designed to take advantage of Brisbane’s subtropical climate and would include a variety of spaces—such as boardrooms, barbeque and casual meeting areas—and landscaped spaces with views of the city.












