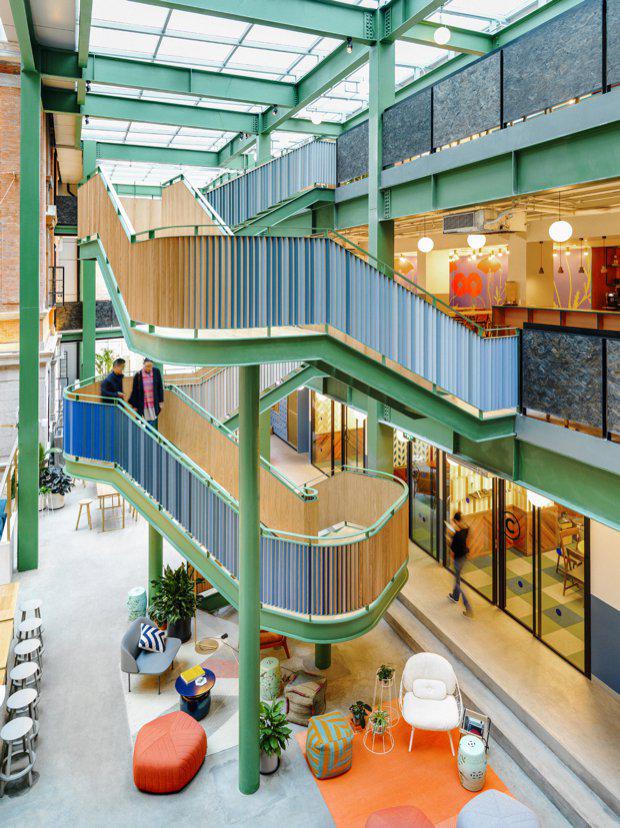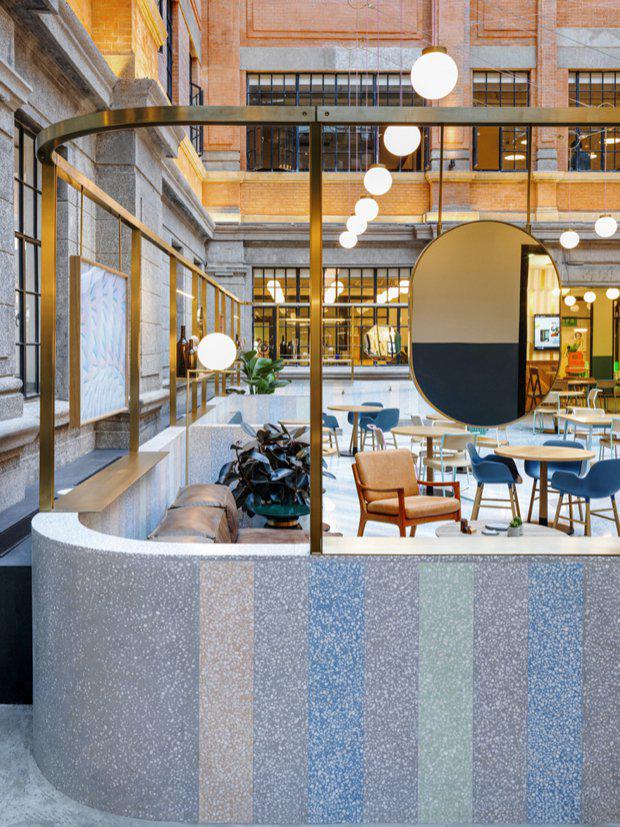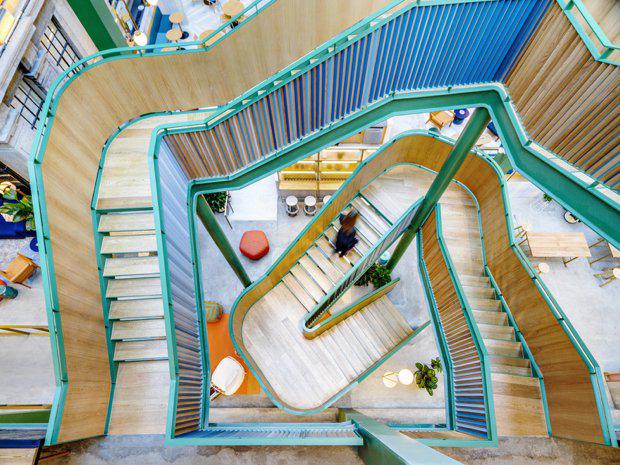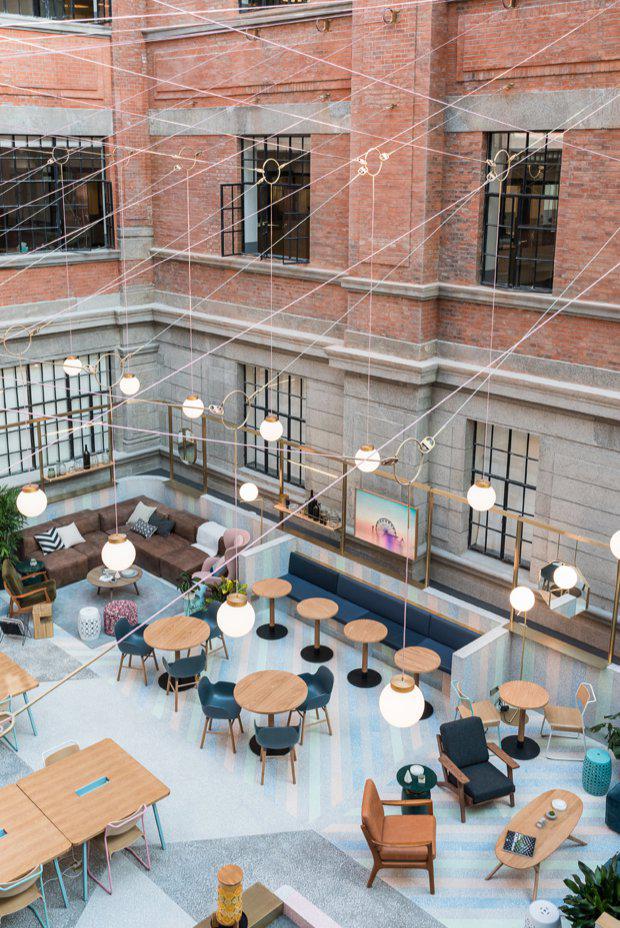WeWork, the company we’ve come to know as a powerhouse for delivering coworking sites in Australia and around the world, has opened another site in the Asian market.
The site is to be considered the Chinese flagship for the company. It is called ‘WeWork Weihai Lu’ and is located in Shanghai’s Jing’An District.
WeWork Weihai Lu is situated in a turn of the century brick building in an old Shanghai residential district, and once served at separate times as an opium factory and artist residence.

Linehouse, the architectural firm which took on the responsibility of designing the coworking space, made sure their work celebrated the building’s grandeur and encapsulated the feeling of a grand hotel, transporting guests and members "on an unexpected journey of whimsy, voyeurism and festivity. Upon arrival guests pass through an old laneway, framed by a traditional Chinese arch. The lane walls are painted pink and the floor pink concrete. Above, lights are festively suspended between the laneway walls,” Linehouse said.
Linehouse played with the narrative of old and new in the design, and in doing so embraced a lot of existing elements of the building.

“The existing site is a combination of a brick historical building with further industrial additions that have been made over the years. The reception is located in this in-between zone of the old and new.
“The reception counter is clad in heritage wood paneling, surrounded by a concrete base. A bronze metal structure hangs lighting and creates leaners. Behind the reception, guests are greeted with a neon sign ‘Ring For Service’ contained in a cabinet of curiosities, painted in a light blue.”
Linehouse incorporated a spiralling staircase to connect all three levels of the building. As "spectators to the activities below", guests can make their way down into the central atrium which is surrounded by the heritage façade. A curved terrazzo tray was inserted to define the space and a bronze structure is suspended above the terrazzo perimeter wall, hanging mirrors, artwork, shelving and lighting. The terrazzo wraps the floor and wall, creating a hardscape carpet.

"A bespoke lighting installation is suspended in the triple height space. Pink and grey cabling traverses the void threaded through circular bronze rings which hang custom glass shades. Passing through the central atrium space to the back bar located within the heritage building, one is transported to a tropical retro oriental parlour. A gold gradient wallpaper wraps the perimeter wall, with hand painted Shanghai ladies, clothed in zebra attire and adorned in gangster bling, their era blurred between the 1920s and the present day."

Linehouse went hard on the colour for Weihai Lu. They used painted their staircase green and also used a shade of green on the existing steel structure. They also painted the spiralling staircase "in hues of blue" to create a gradient-style visualisation. Blue and pink neon can be found in the pantry area and their terrazzo is made up of pastel diagonal strips in blue, green, pink and grey. Custom wallpapers continue to play on this festive theme, with geometric and interweaving patterns in pastel tones, these are hand painted over in gold and green.
"The bathroom walls are lined with custom printed tiles in pink and green interconnecting lines and shapes. The ceiling is painted a dusty pink, and a mint green lacquer box contains the cubicles, custom bronze light fixtures and mirrors create a parlor-like vanity."

WeWork reportedly began its expansion into Asia in 2016 with its first location in Shanghai, WeWork Yanping Lu. The Yanping Lu location reached full capacity less than one month after opening.
Images courtesy Linehouse and Photographers Jason Leijonhufvud and Dirk Weiblen














